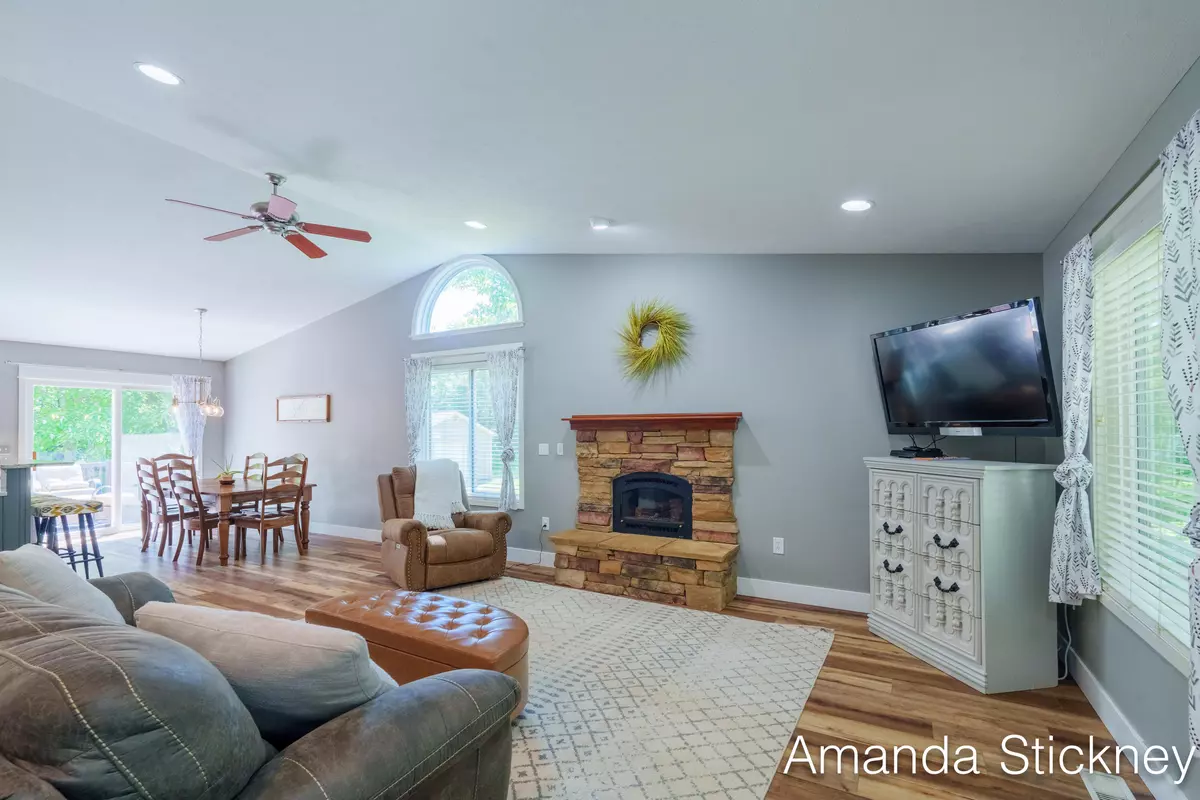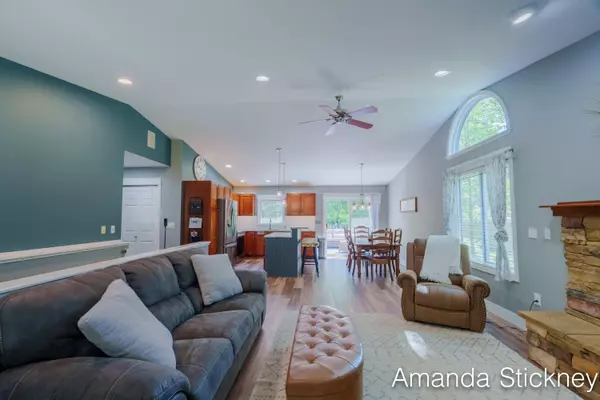$481,000
$490,900
2.0%For more information regarding the value of a property, please contact us for a free consultation.
13258 Kendyn NE Drive Cedar Springs, MI 49319
4 Beds
2 Baths
1,258 SqFt
Key Details
Sold Price $481,000
Property Type Single Family Home
Sub Type Single Family Residence
Listing Status Sold
Purchase Type For Sale
Square Footage 1,258 sqft
Price per Sqft $382
Municipality Nelson Twp
MLS Listing ID 24041990
Sold Date 10/02/24
Style Ranch
Bedrooms 4
Full Baths 2
Year Built 2004
Annual Tax Amount $3,830
Tax Year 2023
Lot Size 2.080 Acres
Acres 2.08
Lot Dimensions 214x444
Property Description
Wow! Look at the Pole Barn! tranquility on over 2 acres of wooded landscape just minutes from Grand Rapids in this stunning ranch-style home. Boasting 4 bedrooms, this home features an inviting open floor plan with soaring cathedral ceilings. The spacious kitchen offers ample storage, complemented by a luxurious main floor primary suite featuring a walk-in closet. Choose between convenient main floor or lower level laundry options.
Step outside onto the expansive deck overlooking a sprawling backyard adorned with mature trees and abundant wildlife. Perfect for outdoor enthusiasts, the property includes a play area, fire pit, and gardening space, all professionally landscaped with underground sprinklers and underground fencing, a massive 32 x 48 pole barn with 12 ft doors await.
Location
State MI
County Kent
Area Grand Rapids - G
Direction From Cedar/Rock take M-57 toward Greenville. Turn north on Myers Lake road. Turn East on 15 mile road. 15 mile turns into Pine Lake road. Turn East onto 16 mile. Continue East for 1.8 miles to Kendyn.
Rooms
Other Rooms Pole Barn
Basement Daylight
Interior
Interior Features Ceiling Fan(s), Central Vacuum, Garage Door Opener, Kitchen Island, Pantry
Heating Forced Air
Cooling Central Air
Fireplaces Number 1
Fireplaces Type Family Room
Fireplace true
Window Features Screens,Insulated Windows
Appliance Washer, Refrigerator, Range, Oven, Microwave, Dryer, Disposal, Dishwasher
Laundry In Basement, Laundry Closet, Main Level
Exterior
Exterior Feature Deck(s)
Parking Features Attached
Garage Spaces 2.0
Utilities Available Phone Available, Electricity Available, Phone Connected, Natural Gas Connected, High-Speed Internet
View Y/N No
Street Surface Paved
Garage Yes
Building
Lot Description Wooded, Rolling Hills, Cul-De-Sac
Story 1
Sewer Septic Tank
Water Well
Architectural Style Ranch
Structure Type Vinyl Siding
New Construction No
Schools
School District Cedar Springs
Others
Tax ID 41-03-36-400-019
Acceptable Financing Cash, FHA, VA Loan, Rural Development, Conventional
Listing Terms Cash, FHA, VA Loan, Rural Development, Conventional
Read Less
Want to know what your home might be worth? Contact us for a FREE valuation!

Our team is ready to help you sell your home for the highest possible price ASAP






