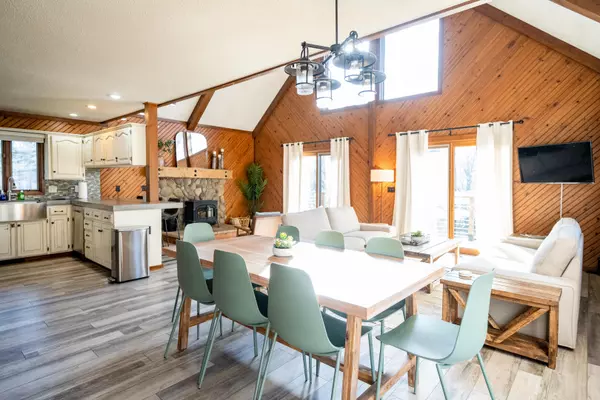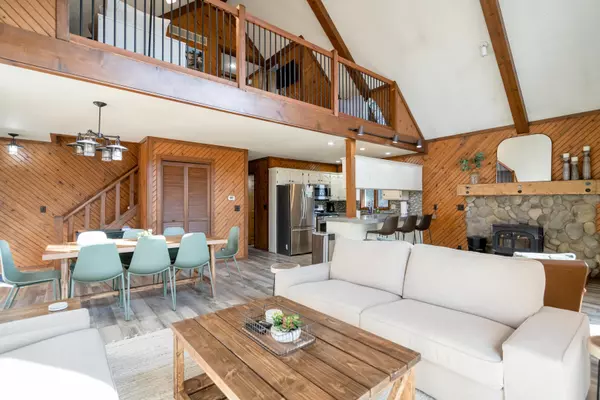$417,000
$409,000
2.0%For more information regarding the value of a property, please contact us for a free consultation.
19 S 168th Avenue Holland, MI 49424
3 Beds
2 Baths
1,526 SqFt
Key Details
Sold Price $417,000
Property Type Single Family Home
Sub Type Single Family Residence
Listing Status Sold
Purchase Type For Sale
Square Footage 1,526 sqft
Price per Sqft $273
Municipality Park Twp
MLS Listing ID 24045970
Sold Date 10/01/24
Style Chalet
Bedrooms 3
Full Baths 2
Year Built 1985
Annual Tax Amount $7,196
Tax Year 2024
Lot Size 0.502 Acres
Acres 0.5
Lot Dimensions 132 x 133 x 80 x 80 x 52 x 212
Property Description
Nestled in the woods near Tunnel Park & Ottawa Beach State Park, this move-in-ready 3 bedroom, 2 bathroom home is perfect for full time or vacation living. Lots of windows to capture the natural light, vaulted ceiling & an open floor plan for easy living or entertaining. Main floor includes kitchen & bath with custom concrete counters, 2 bedrooms & a full bath. Upstairs you'll find a primary suite with walk-in closet, full bath & loft area for office/den. The lower level features a rec room, laundry & storage space. Enjoy the large wrap-around deck, fire pit or hot tub outside. Two stall garage plus a roomy shed to store toys and gear. Close to beaches, marinas, bike paths, parks, restaurants & General Store ice cream. Welcome Home!
*Ask about ''turnkey'' option*
Location
State MI
County Ottawa
Area Holland/Saugatuck - H
Direction Ottawa Beach Rd. west to 168th Ave. North on 168th Ave. to address. House is on the corner of 168th Ave. and Perry St.
Rooms
Basement Full, Walk-Out Access
Interior
Interior Features Ceiling Fan(s), Garage Door Opener, Gas/Wood Stove, Hot Tub Spa, Humidifier, Eat-in Kitchen, Pantry
Heating Forced Air
Cooling Central Air
Fireplaces Number 1
Fireplaces Type Living Room, Wood Burning
Fireplace true
Window Features Screens,Insulated Windows,Window Treatments
Appliance Washer, Refrigerator, Range, Microwave, Dryer, Disposal, Dishwasher
Laundry Lower Level
Exterior
Exterior Feature Other, Patio, Deck(s)
Parking Features Garage Faces Front, Garage Door Opener, Attached
Garage Spaces 2.0
Utilities Available Phone Available, Natural Gas Available, Electricity Available, Cable Available, Natural Gas Connected, Public Water, Broadband, High-Speed Internet
View Y/N No
Garage Yes
Building
Lot Description Corner Lot, Wooded, Rolling Hills
Story 2
Sewer Septic Tank
Water Public
Architectural Style Chalet
Structure Type Wood Siding
New Construction No
Schools
School District West Ottawa
Others
Tax ID 70-15-27-115-036
Acceptable Financing Cash, FHA, MSHDA, Conventional
Listing Terms Cash, FHA, MSHDA, Conventional
Read Less
Want to know what your home might be worth? Contact us for a FREE valuation!

Our team is ready to help you sell your home for the highest possible price ASAP






