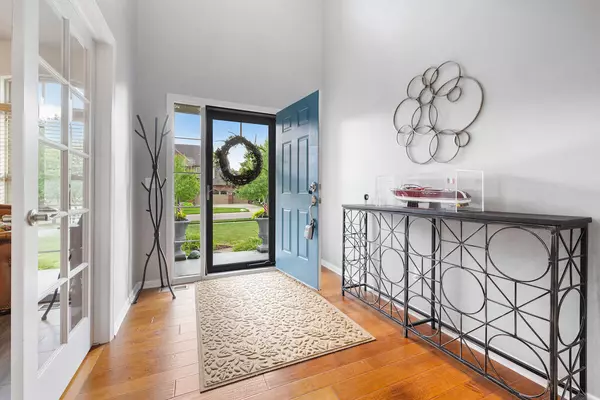$645,000
$650,000
0.8%For more information regarding the value of a property, please contact us for a free consultation.
51065 Upland View Street Canton, MI 48188
4 Beds
4 Baths
2,984 SqFt
Key Details
Sold Price $645,000
Property Type Single Family Home
Sub Type Single Family Residence
Listing Status Sold
Purchase Type For Sale
Square Footage 2,984 sqft
Price per Sqft $216
Municipality Canton Twp
Subdivision Replat No 1 Of Wayne County Condo Sub Plan No 1002
MLS Listing ID 24039755
Sold Date 09/30/24
Style Colonial
Bedrooms 4
Full Baths 3
Half Baths 1
HOA Fees $92/mo
HOA Y/N true
Year Built 2013
Annual Tax Amount $8,800
Tax Year 2023
Lot Size 9,583 Sqft
Acres 0.22
Lot Dimensions 76x124.50
Property Description
Beautifully, maintained home in walking distance to Cherry Hill Village! This 4 bedroom, 3.5 bathroom colonial style home features a custom Wellington floor plan with an added full bathroom and solid core interior doors. Updates to the home include newer carpet, fresh paint, elegant wood floors throughout and 3 new trees in landscaping! Grand entry invites you into the formal dining room and french doors lead you into the office. Two-story, stunning living room offers so much natural light and flows into the dining area and kitchen for easy entertaining. Head upstairs to the large primary suite, in addition to 3 more bedrooms that are all conveniently located by the 2nd floor laundry room. Unfinished basement has wonderful potential, just waiting for you! Side-facing garage provides additional curb appeal to this already well-landscaped corner lot. Sought after Reserve at River's Edge subdivision includes an one entrance/exit offering a quiet, low traffic neighborhood. Your search ends here, schedule your showing today! additional curb appeal to this already well-landscaped corner lot. Sought after Reserve at River's Edge subdivision includes an one entrance/exit offering a quiet, low traffic neighborhood. Your search ends here, schedule your showing today!
Location
State MI
County Wayne
Area Wayne County - 100
Direction S of Cherry Hill Rd & W of Ridge Rd
Rooms
Basement Daylight, Full
Interior
Interior Features Ceiling Fan(s)
Heating Forced Air
Cooling Central Air
Fireplaces Number 1
Fireplaces Type Gas Log, Living Room
Fireplace true
Appliance Washer, Refrigerator, Range, Microwave, Dryer, Disposal, Dishwasher, Bar Fridge
Laundry Laundry Room, Upper Level
Exterior
Parking Features Garage Door Opener, Attached
Garage Spaces 3.0
Utilities Available Natural Gas Connected, Cable Connected, High-Speed Internet
View Y/N No
Garage Yes
Building
Lot Description Level, Sidewalk
Story 2
Sewer Public Sewer
Water Public
Architectural Style Colonial
Structure Type Brick
New Construction No
Schools
School District Plymouth-Canton
Others
Tax ID 71-074-07-0012-000
Acceptable Financing Cash, Conventional
Listing Terms Cash, Conventional
Read Less
Want to know what your home might be worth? Contact us for a FREE valuation!

Our team is ready to help you sell your home for the highest possible price ASAP






