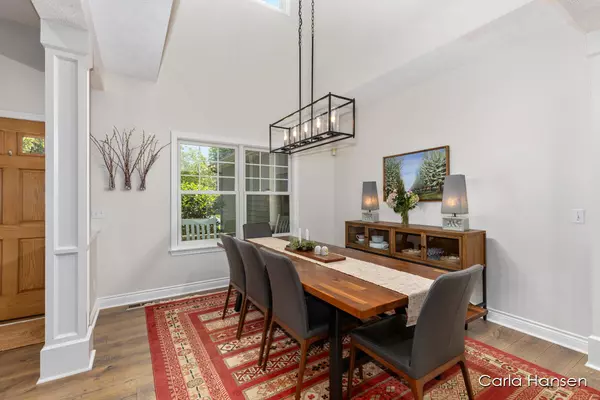$550,000
$499,500
10.1%For more information regarding the value of a property, please contact us for a free consultation.
7199 River Glen Drive Caledonia, MI 49316
4 Beds
4 Baths
1,934 SqFt
Key Details
Sold Price $550,000
Property Type Single Family Home
Sub Type Single Family Residence
Listing Status Sold
Purchase Type For Sale
Square Footage 1,934 sqft
Price per Sqft $284
Municipality Caledonia Twp
Subdivision River Glen
MLS Listing ID 24045361
Sold Date 09/30/24
Style Ranch
Bedrooms 4
Full Baths 3
Half Baths 1
HOA Fees $50/ann
HOA Y/N true
Year Built 2002
Annual Tax Amount $4,759
Tax Year 2023
Lot Size 0.760 Acres
Acres 0.76
Lot Dimensions irregular
Property Description
Situated at the end of a quiet cul-de-sac and tucked among the mature Cherry and Oak trees of the River Glen Neighborhood, this custom home offers spacious living in a private setting. The main floor meets all your needs with the primary en-suite bedroom, two additional bedrooms joined by a jack-and-jill bathroom, laundry/mudroom and home office. The kitchen and breakfast nook are at the heart of the home and are surrounded by a living area with a gas fireplace and a formal dining room with vaulted ceiling. Enjoy your morning coffee on the cozy screen porch overlooking the expansive back yard and maintenance-free deck. The thoughtfully finished lower level features daylight windows, large work-out room, additional living room, bedroom, full bath and plenty of storage.
Location
State MI
County Kent
Area Grand Rapids - G
Direction From M37, East on 84th St., North on Thornapple River Dr., East on River Glen Drive to home.
Rooms
Other Rooms Shed(s)
Basement Daylight, Full
Interior
Interior Features Ceiling Fan(s), Central Vacuum, Ceramic Floor, Garage Door Opener, Laminate Floor, Security System, Water Softener/Owned, Whirlpool Tub, Wood Floor
Heating Forced Air, Hot Water, Radiant
Cooling Central Air
Fireplaces Number 1
Fireplaces Type Living Room
Fireplace true
Window Features Low-Emissivity Windows,Screens,Bay/Bow
Appliance Washer, Refrigerator, Range, Microwave, Freezer, Dryer, Disposal, Dishwasher, Bar Fridge
Laundry Laundry Closet, Main Level
Exterior
Exterior Feature Scrn Porch, Porch(es), Deck(s)
Parking Features Garage Faces Side, Attached
Garage Spaces 3.0
Utilities Available Phone Available, Natural Gas Connected, Cable Connected, High-Speed Internet
View Y/N No
Street Surface Paved
Garage Yes
Building
Lot Description Site Condo, Cul-De-Sac
Story 1
Sewer Septic Tank
Water Well
Architectural Style Ranch
Structure Type HardiPlank Type,Stone,Vinyl Siding,Wood Siding
New Construction No
Schools
High Schools Caledonia Hs
School District Caledonia
Others
HOA Fee Include Other,Snow Removal
Tax ID 41-23-16-228-006
Acceptable Financing Cash, FHA, VA Loan, Conventional
Listing Terms Cash, FHA, VA Loan, Conventional
Read Less
Want to know what your home might be worth? Contact us for a FREE valuation!

Our team is ready to help you sell your home for the highest possible price ASAP






