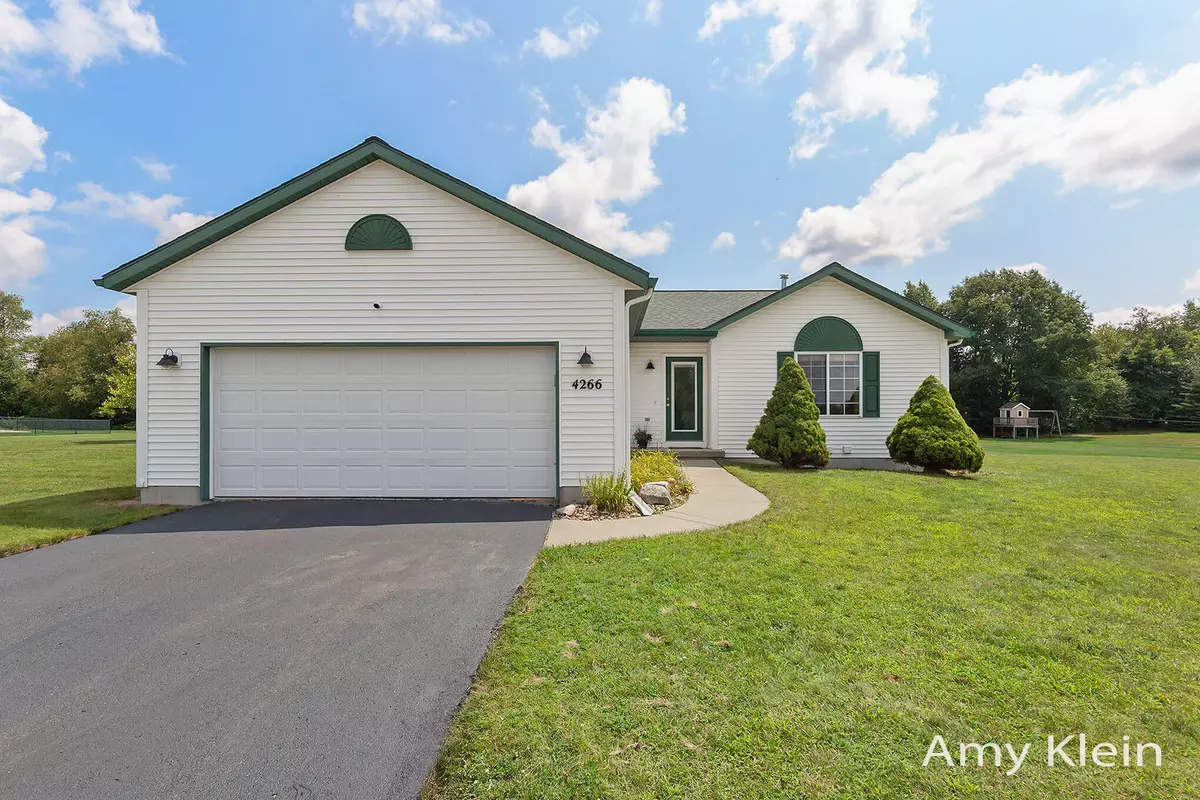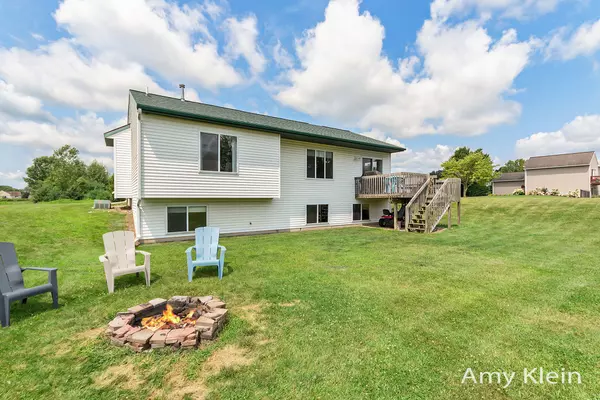$330,000
$330,000
For more information regarding the value of a property, please contact us for a free consultation.
4266 Ives Farm NE Lane Cedar Springs, MI 49319
3 Beds
2 Baths
1,058 SqFt
Key Details
Sold Price $330,000
Property Type Single Family Home
Sub Type Single Family Residence
Listing Status Sold
Purchase Type For Sale
Square Footage 1,058 sqft
Price per Sqft $311
Municipality Algoma Twp
Subdivision White Creek Meadows
MLS Listing ID 24039683
Sold Date 09/27/24
Style Ranch
Bedrooms 3
Full Baths 2
HOA Fees $36/qua
HOA Y/N true
Year Built 2003
Annual Tax Amount $2,261
Tax Year 2024
Lot Dimensions 175x233
Property Description
Imagine living just steps away from the White Pine Trail! This 1,238 sq ft finished, 3-bedroom, 2 full bath daylight ranch offers just that! Perfectly situated on almost an acre, you'll find the home backs up to the trail and is the perfect space for fun and games or just simply relaxing around a fire-pit. The open floor plan is great for entertaining, and the kitchen offers a spacious center island with storage and snack bar. Sliders provide access to a deck with steps to the backyard and ample space for a grill and a place to relax in your favorite lounge chair. You'll love the new roof (2023), and plenty of space for storage in the extra wide 2-stall attached garage. Cedar Springs Schools, minutes from shopping & dining yet offers a country feel. Home needs new flooring and some updating and is priced accordingly. updating and is priced accordingly.
Location
State MI
County Kent
Area Grand Rapids - G
Direction 131 to M57/14 Mile Rd, East on M57/14 Mile Rd, Left on White Creek Ave, Right on Ives Farm Ln to home.
Rooms
Basement Daylight
Interior
Interior Features Ceiling Fan(s), Garage Door Opener, Kitchen Island, Pantry
Heating Forced Air
Cooling Central Air
Fireplace false
Window Features Window Treatments
Appliance Washer, Refrigerator, Oven, Microwave, Dryer, Dishwasher
Laundry Laundry Room, Lower Level, Washer Hookup
Exterior
Exterior Feature Deck(s)
Parking Features Garage Faces Front, Garage Door Opener, Attached
Garage Spaces 2.0
Utilities Available Phone Connected, Natural Gas Connected, Cable Connected, High-Speed Internet
Amenities Available Other
View Y/N No
Garage Yes
Building
Lot Description Level, Sidewalk, Site Condo, Adj to Public Land
Story 1
Sewer Septic Tank
Water Well
Architectural Style Ranch
Structure Type Vinyl Siding
New Construction No
Schools
School District Cedar Springs
Others
HOA Fee Include Other,Trash
Tax ID 41-06-12-103-019
Acceptable Financing Cash, FHA, VA Loan, Conventional
Listing Terms Cash, FHA, VA Loan, Conventional
Read Less
Want to know what your home might be worth? Contact us for a FREE valuation!

Our team is ready to help you sell your home for the highest possible price ASAP






