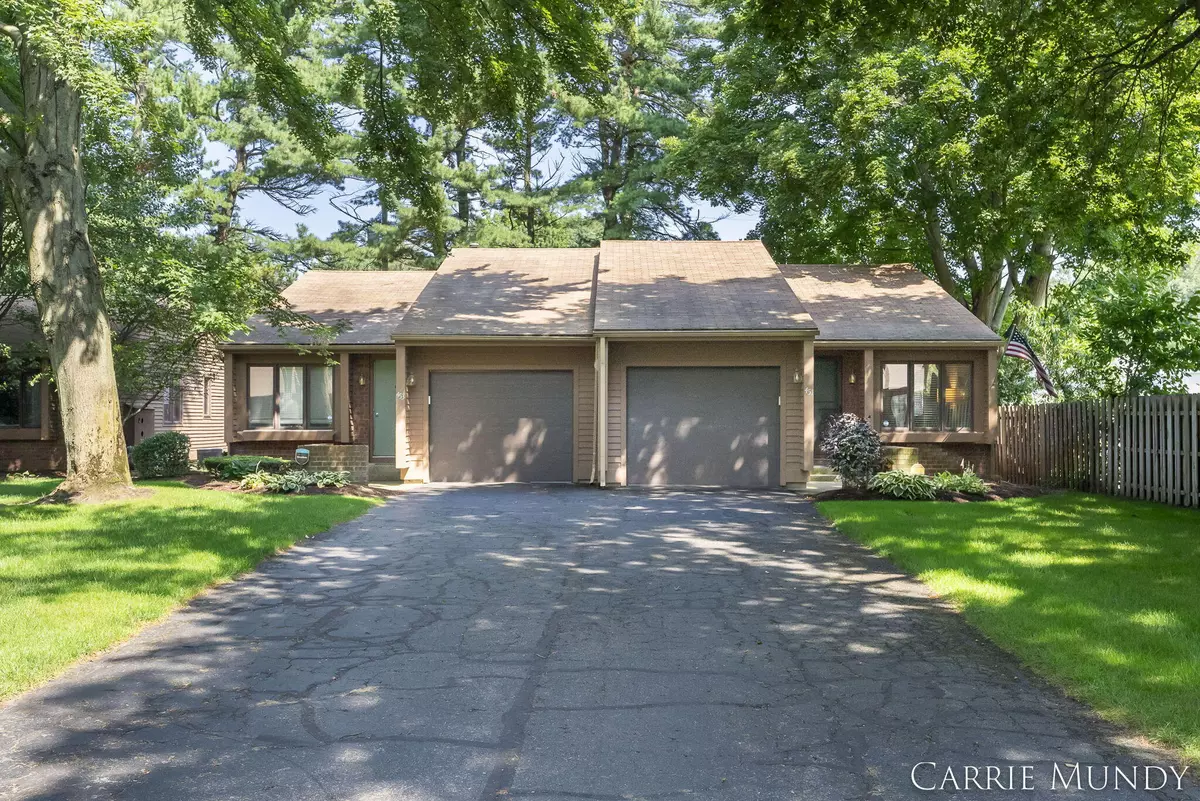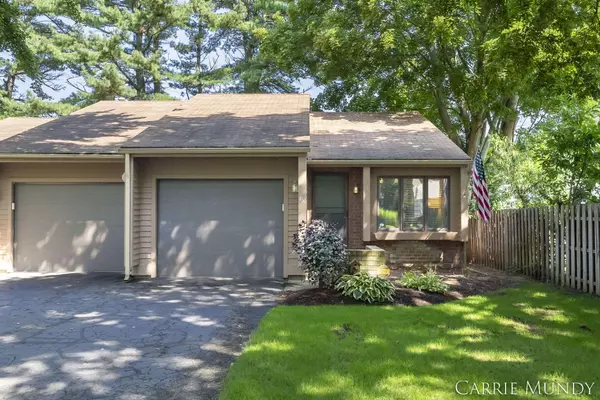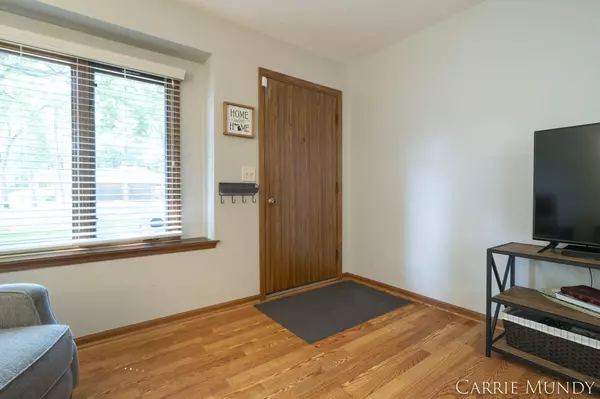$227,000
$219,900
3.2%For more information regarding the value of a property, please contact us for a free consultation.
451 Evergreen Lane Holland, MI 49424
2 Beds
2 Baths
902 SqFt
Key Details
Sold Price $227,000
Property Type Condo
Sub Type Condominium
Listing Status Sold
Purchase Type For Sale
Square Footage 902 sqft
Price per Sqft $251
Municipality Holland Twp
MLS Listing ID 24044958
Sold Date 09/27/24
Style Ranch
Bedrooms 2
Full Baths 1
Half Baths 1
HOA Fees $275/mo
HOA Y/N true
Year Built 1988
Annual Tax Amount $3,810
Tax Year 2023
Property Description
Terrific north-side condo in the Evergreen Lane community offers 2 bedrooms, open concept living & kitchen areas, as well as easy-access laundry and full bath on the main floor! The lower level featurs an expansive rec room, half bath and ample storage. New carpet and paint throughout both floors. Appliances have all been replaced in the last 4 years. This quiet community is centrally located to all the great things the Holland area has to offer. Shopping, restaurants and beaches are all nearby. Schedule your showing today!
Location
State MI
County Ottawa
Area Holland/Saugatuck - H
Direction From the corner of James and Butternut head north. Look for the Evergreen sign on the west side of the road. First condo on the right.
Rooms
Basement Full
Interior
Interior Features Ceiling Fan(s), Ceramic Floor, Garage Door Opener, Laminate Floor, Kitchen Island
Heating Forced Air
Cooling Central Air
Fireplace false
Appliance Washer, Refrigerator, Range, Dryer, Dishwasher
Laundry Main Level
Exterior
Exterior Feature Deck(s)
Parking Features Attached
Garage Spaces 1.0
Utilities Available Natural Gas Available, Electricity Available, Cable Available, Cable Connected, Public Water, Public Sewer
View Y/N No
Street Surface Paved
Garage Yes
Building
Story 1
Sewer Public Sewer
Water Public
Architectural Style Ranch
Structure Type Wood Siding
New Construction No
Schools
School District West Ottawa
Others
HOA Fee Include Other,Trash,Snow Removal,Lawn/Yard Care
Tax ID 70-16-18-331-001
Acceptable Financing Cash, Conventional
Listing Terms Cash, Conventional
Read Less
Want to know what your home might be worth? Contact us for a FREE valuation!

Our team is ready to help you sell your home for the highest possible price ASAP






