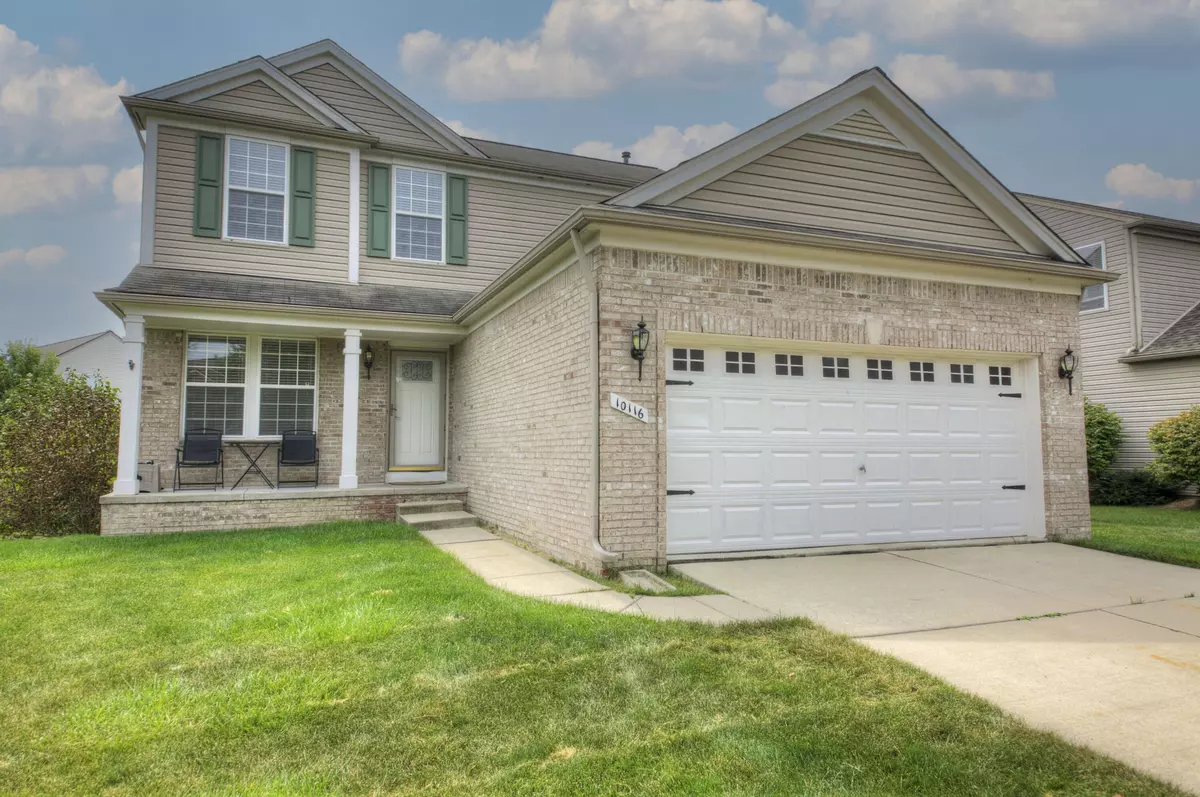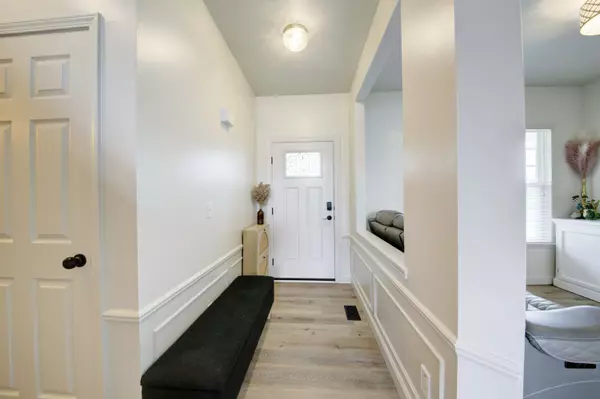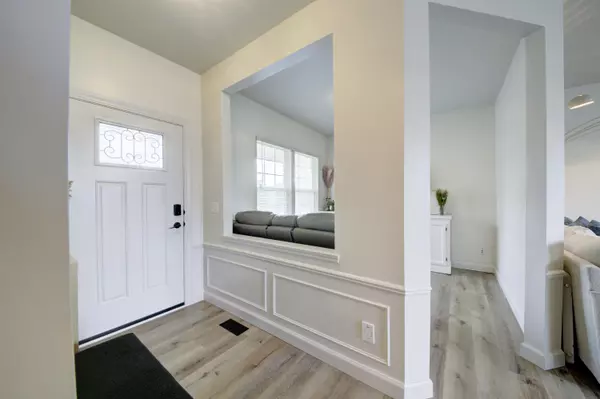$371,587
$380,000
2.2%For more information regarding the value of a property, please contact us for a free consultation.
10116 E Avondale Circle Ypsilanti, MI 48198
4 Beds
3 Baths
1,790 SqFt
Key Details
Sold Price $371,587
Property Type Single Family Home
Sub Type Single Family Residence
Listing Status Sold
Purchase Type For Sale
Square Footage 1,790 sqft
Price per Sqft $207
Municipality Superior Twp
Subdivision Bromley Park
MLS Listing ID 24043558
Sold Date 09/27/24
Style Colonial
Bedrooms 4
Full Baths 2
Half Baths 1
HOA Fees $43/ann
HOA Y/N true
Year Built 2003
Annual Tax Amount $3,937
Tax Year 2023
Lot Size 0.306 Acres
Acres 0.31
Lot Dimensions 101 x 132
Property Description
Say hello to this inviting 4 bedroom, 2.1 bath Colonial nestled in the sought-after Bromley Park Subdivision, to be sold by the original owners. You are sure to love entertaining on the expansive raised deck in the backyard. Upon entering the home, you are greeted by fresh, modern painting and new Luxury Vinyl Plank throughout (2021). Open sitelines flow to the living room with custom copper tile on the cozy gas fireplace. The first floor also boasts a den, remodeled powder room (2021) and laundry room, perfectly blending functionality with comfort. Prepare to be wowed by the stunning chef's kitchen featuring granite countertops, white cabinets, tile backsplash, & recessed lighting (2021). Venture upstairs to discover four generously sized bedrooms, each offering ample closet space to accommodate your family's needs. The primary bedroom suite boasts vaulted ceilings, a spacious walk-in closet with custom expresso closet organizers, dual vanities, dual vents, and the indulgence of both a Euro glass shower and a garden bathtub. The unfinished basement is plumbed for a bathroom and offers daylight windows. Outside, the community beckons with its clubhouse, pool, and numerous playgrounds. * Seller is offering a one-year Home Warranty. * Conveniently located just a short drive away from the bustling amenities of Michigan Ave., Ford Rd, and downtown Ann Arbor, this home seamlessly combines comfort, style, and convenience. ** Updates include: Kitchen appliances (2021, 2017, 2011), HWT 2017, A/C 2021, sliding glass door 2021 & front entry door 2021, kitchen remodeled 2021, luxury vinyl plank flooring 2021.
Location
State MI
County Washtenaw
Area Ann Arbor/Washtenaw - A
Direction From Ridge Road, head West on Geddes. Turn left (south) on High Meadow Drive. Turn Right on E Avondale Circle, property will be on your lefthand side.
Rooms
Basement Full
Interior
Interior Features Ceiling Fan(s), Central Vacuum, Garage Door Opener, Humidifier, Laminate Floor
Heating Forced Air
Cooling Central Air
Fireplaces Number 1
Fireplaces Type Gas Log, Living Room
Fireplace true
Window Features Window Treatments
Appliance Refrigerator, Microwave, Disposal, Dishwasher, Built-In Electric Oven
Laundry Laundry Room, Main Level
Exterior
Exterior Feature Porch(es), Deck(s)
Parking Features Garage Faces Front, Garage Door Opener
Garage Spaces 2.0
Amenities Available Clubhouse, Playground, Pool
View Y/N No
Street Surface Paved
Garage Yes
Building
Lot Description Sidewalk
Story 2
Sewer Public Sewer
Water Public
Architectural Style Colonial
Structure Type Brick,Vinyl Siding
New Construction No
Schools
School District Willow Run
Others
Tax ID J-10-36-201-058
Acceptable Financing Cash, VA Loan, Conventional
Listing Terms Cash, VA Loan, Conventional
Read Less
Want to know what your home might be worth? Contact us for a FREE valuation!

Our team is ready to help you sell your home for the highest possible price ASAP






