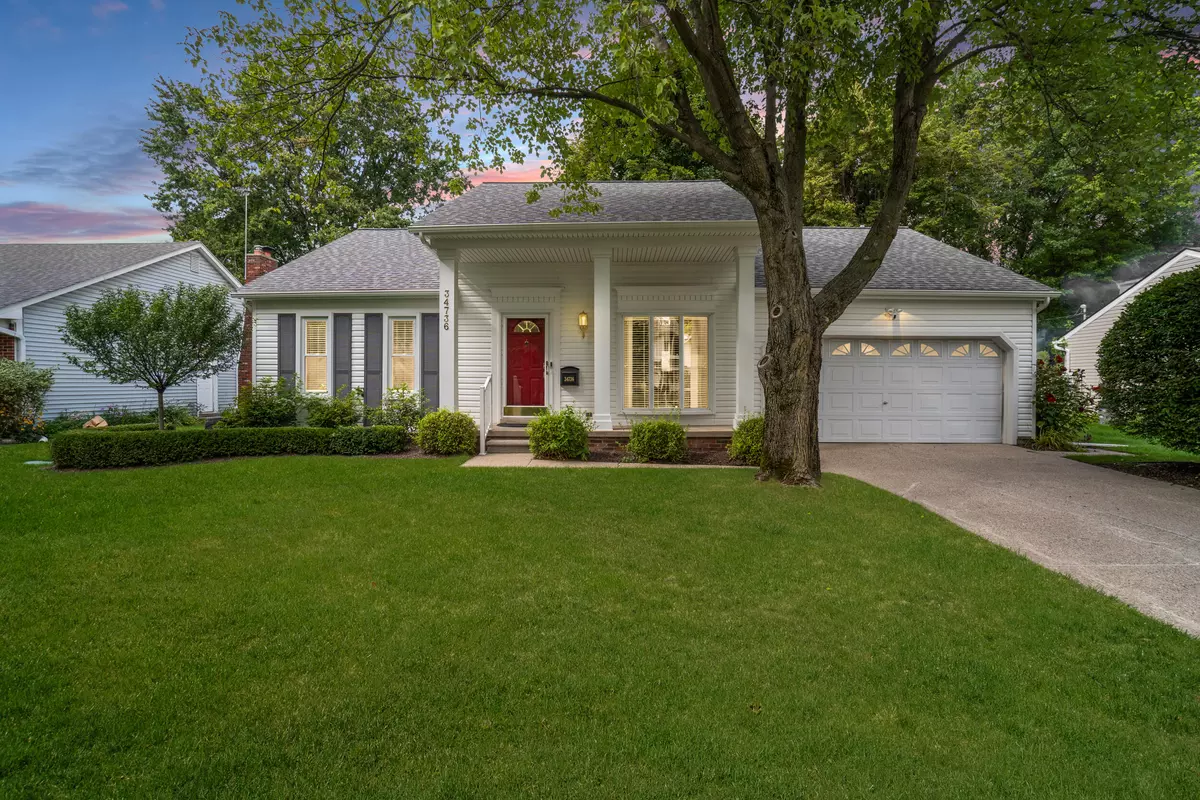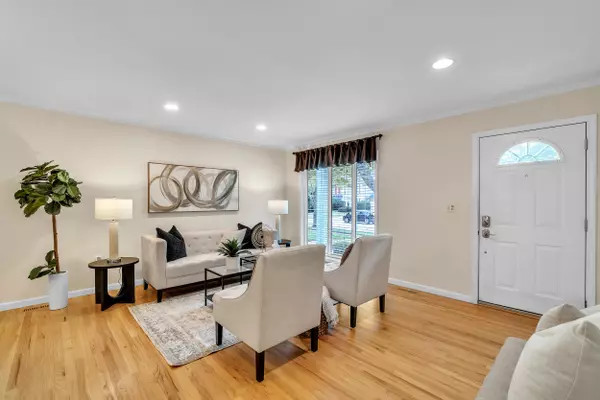$370,000
$349,900
5.7%For more information regarding the value of a property, please contact us for a free consultation.
34736 Perth Street Livonia, MI 48154
3 Beds
3 Baths
1,374 SqFt
Key Details
Sold Price $370,000
Property Type Single Family Home
Sub Type Single Family Residence
Listing Status Sold
Purchase Type For Sale
Square Footage 1,374 sqft
Price per Sqft $269
Municipality Livonia City
MLS Listing ID 24043960
Sold Date 09/26/24
Style Ranch
Bedrooms 3
Full Baths 2
Half Baths 1
Year Built 1972
Annual Tax Amount $3,204
Tax Year 2024
Lot Size 9,801 Sqft
Acres 0.23
Lot Dimensions 70x140
Property Description
Welcome to this immaculately maintained 3 bed, 2.5 bath ranch with a finished basement. The home boasts curb appeal on a private street near shopping, restaurants, schools, and freeways. The family room features a stunning brick fireplace open to the kitchen. Custom crown molding and recessed lighting adorn the formal living room. Enjoy the beautiful backyard with landscaping for privacy. The finished basement includes a full bath and ample storage. Updates include a hot water heater and whole house generator installed in 2023. Don't miss out on this move-in ready gem! Welcome home.
Location
State MI
County Wayne
Area Wayne County - 100
Direction W Schoolcraft to Ellen, N on Ellen, E on Perth
Rooms
Basement Full
Interior
Interior Features Ceiling Fan(s), Garage Door Opener, Generator
Heating Forced Air
Cooling Central Air
Fireplaces Number 1
Fireplaces Type Family Room
Fireplace true
Appliance Washer, Refrigerator, Range, Microwave, Dryer, Disposal, Dishwasher
Laundry In Basement, Sink, Washer Hookup
Exterior
Exterior Feature Porch(es), Deck(s)
Parking Features Garage Faces Front, Garage Door Opener, Attached
Garage Spaces 2.0
View Y/N No
Garage Yes
Building
Story 1
Sewer Public Sewer
Water Public
Architectural Style Ranch
Structure Type Vinyl Siding
New Construction No
Schools
School District Livonia
Others
Tax ID 46-083-03-0026-000
Acceptable Financing Cash, FHA, VA Loan, Conventional
Listing Terms Cash, FHA, VA Loan, Conventional
Read Less
Want to know what your home might be worth? Contact us for a FREE valuation!

Our team is ready to help you sell your home for the highest possible price ASAP






