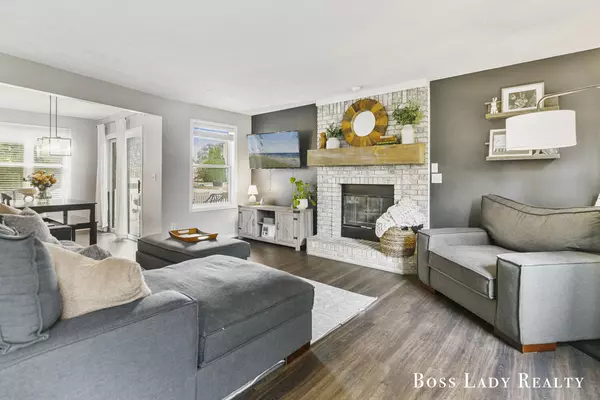$400,000
$399,000
0.3%For more information regarding the value of a property, please contact us for a free consultation.
7573 Melinda SE Court Byron Center, MI 49315
5 Beds
3 Baths
1,732 SqFt
Key Details
Sold Price $400,000
Property Type Single Family Home
Sub Type Single Family Residence
Listing Status Sold
Purchase Type For Sale
Square Footage 1,732 sqft
Price per Sqft $230
Municipality Gaines Twp
MLS Listing ID 24041080
Sold Date 09/20/24
Style Traditional
Bedrooms 5
Full Baths 2
Half Baths 1
Year Built 1995
Annual Tax Amount $5,104
Tax Year 2024
Lot Size 0.290 Acres
Acres 0.29
Lot Dimensions IRREGULAR LOT SIZE
Property Description
Welcome to 7573 Melinda Ct, a beautifully updated residence offering the perfect blend of comfort and style in the highly sought-after Byron Center School District with the advantage of Gaines Township taxes.
This spacious home offers open concept living, a half bath, laundry and bonus space on the main floor. On the second floor you will find 4 updated bedrooms and 2 full bathrooms. New carpet in the finished basement adds a fresh, cozy touch, making it an ideal space for a home theater and play area
The expansive, fenced-in backyard offers endless possibilities for outdoor fun, while the deck and patio areas are perfect for entertaining or unwinding after a long day.
Don't miss the opportunity to make this dream home yours! Schedule a tour today!
Location
State MI
County Kent
Area Grand Rapids - G
Direction From US 131: Exit 76th Street, East past Eastern Ave. First street on the left after Eastern Ave. Second house on left.
Rooms
Other Rooms Shed(s)
Basement Daylight
Interior
Interior Features Garage Door Opener, Kitchen Island, Eat-in Kitchen
Heating Forced Air
Cooling Central Air
Fireplaces Number 1
Fireplaces Type Gas Log, Living Room
Fireplace true
Appliance Washer, Refrigerator, Range, Oven, Microwave, Dryer, Disposal, Dishwasher
Laundry Main Level
Exterior
Exterior Feature Deck(s)
Parking Features Attached
Garage Spaces 2.0
Utilities Available Phone Available, Natural Gas Available, Electricity Available, Cable Available, Phone Connected, Natural Gas Connected, Cable Connected, Public Water, Public Sewer
View Y/N No
Street Surface Paved
Garage Yes
Building
Story 2
Sewer Public Sewer
Water Public
Architectural Style Traditional
Structure Type Vinyl Siding
New Construction No
Schools
School District Byron Center
Others
Tax ID 412208352014
Acceptable Financing Cash, FHA, VA Loan, Conventional
Listing Terms Cash, FHA, VA Loan, Conventional
Read Less
Want to know what your home might be worth? Contact us for a FREE valuation!

Our team is ready to help you sell your home for the highest possible price ASAP






