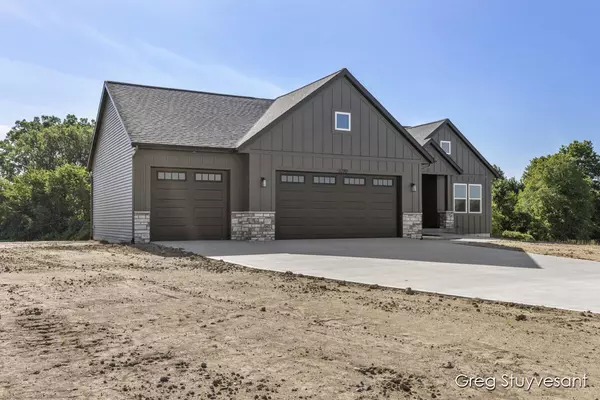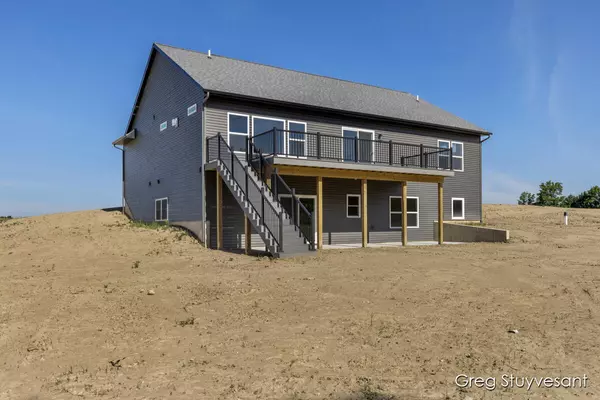$695,900
$695,900
For more information regarding the value of a property, please contact us for a free consultation.
3720 Ruby Run Trail Hudsonville, MI 49426
4 Beds
3 Baths
1,733 SqFt
Key Details
Sold Price $695,900
Property Type Single Family Home
Sub Type Single Family Residence
Listing Status Sold
Purchase Type For Sale
Square Footage 1,733 sqft
Price per Sqft $401
Municipality City of Hudsonville
MLS Listing ID 24029932
Sold Date 08/09/24
Style Craftsman
Bedrooms 4
Full Baths 3
HOA Fees $58/ann
HOA Y/N true
Year Built 2024
Annual Tax Amount $1,500
Tax Year 2023
Lot Size 3.510 Acres
Acres 3.51
Lot Dimensions 250x660
Property Description
Welcome to 3720 Ruby Run Trail, a beautiful new home built on one of 4 large lots that makes up the Community of Rosy Ravine. This KMF Construction showcase home sits on 3.5+ Acre lot in Hudsonville school district and boasts some amazing features. 4 Bedrooms and 3 baths this large ranch style home offers so much for its new owner. Outstanding curb appeal is just the start. Open concept layout with large kitchen, dining, great room with fireplace and the coffered ceiling is stunning. Private deck is just off the dining room. Large main suite with nice walk in closet and bath. Walkout lower level has 2 nice bedrooms, bathroom with double sinks, family room with bar area great for entertaining. So much to see with this one!
Location
State MI
County Ottawa
Area Grand Rapids - G
Direction 32nd to Greenly West to Ruby Run Trail, N to home
Rooms
Basement Walk-Out Access
Interior
Interior Features Ceiling Fan(s), Garage Door Opener, Humidifier, Wet Bar, Kitchen Island, Eat-in Kitchen, Pantry
Heating Forced Air
Cooling SEER 13 or Greater, Central Air
Fireplaces Number 1
Fireplaces Type Family Room
Fireplace true
Window Features Low-Emissivity Windows,Screens,Insulated Windows
Appliance Refrigerator, Range, Oven, Microwave, Disposal, Dishwasher
Laundry Gas Dryer Hookup, Main Level, Washer Hookup
Exterior
Exterior Feature Porch(es), Deck(s)
Parking Features Attached
Garage Spaces 3.0
Utilities Available Phone Available, Natural Gas Available, Electricity Available, Cable Available, Phone Connected, Natural Gas Connected, Cable Connected, Broadband, High-Speed Internet
View Y/N No
Garage Yes
Building
Story 1
Sewer Septic Tank
Water Well
Architectural Style Craftsman
Structure Type HardiPlank Type,Stone,Vinyl Siding
New Construction Yes
Schools
School District Hudsonville
Others
Tax ID 70-18-07-100-015
Acceptable Financing Cash, FHA, MSHDA, Conventional
Listing Terms Cash, FHA, MSHDA, Conventional
Read Less
Want to know what your home might be worth? Contact us for a FREE valuation!

Our team is ready to help you sell your home for the highest possible price ASAP






