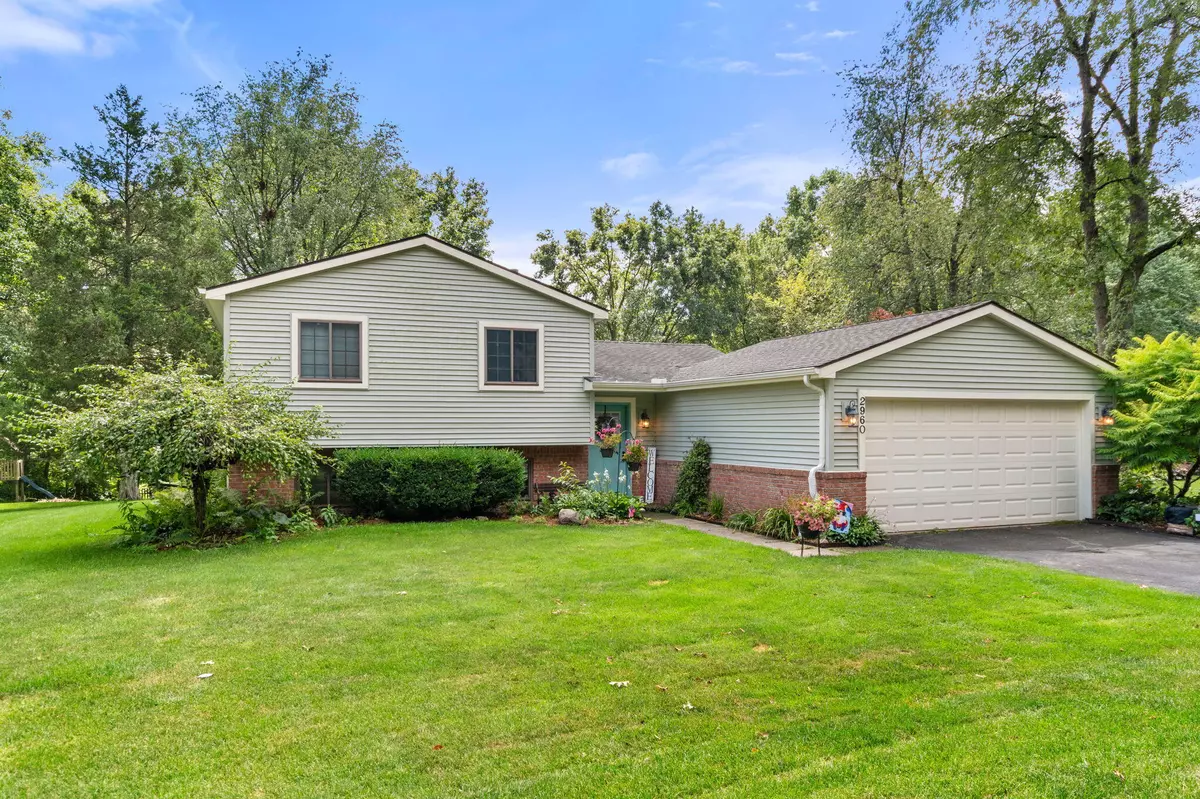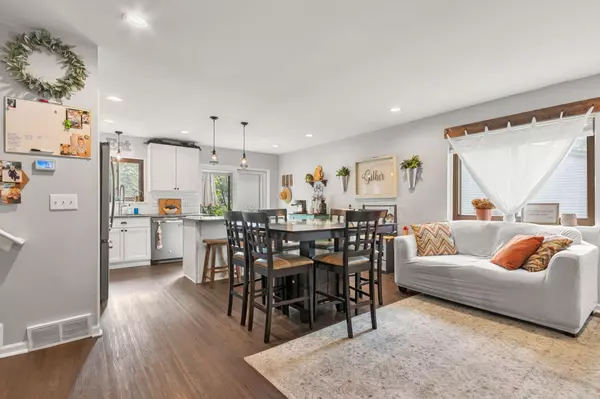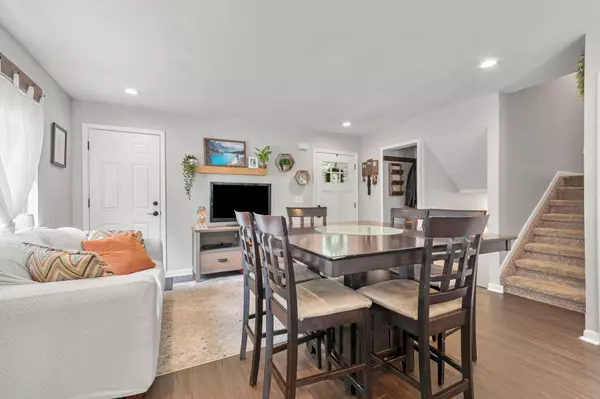$307,000
$299,000
2.7%For more information regarding the value of a property, please contact us for a free consultation.
2960 Harding Street Pinckney, MI 48169
3 Beds
2 Baths
990 SqFt
Key Details
Sold Price $307,000
Property Type Single Family Home
Sub Type Single Family Residence
Listing Status Sold
Purchase Type For Sale
Square Footage 990 sqft
Price per Sqft $310
Municipality Hamburg Twp
MLS Listing ID 24043345
Sold Date 09/26/24
Style Tri-Level
Bedrooms 3
Full Baths 1
Half Baths 1
Year Built 1989
Annual Tax Amount $2,439
Tax Year 2023
Lot Size 0.320 Acres
Acres 0.32
Lot Dimensions 70 x 200
Property Description
Discover your dream home in a serene park-like setting! This charming tri-level boasts a tranquil backyard with spacious deck perfect for relaxation. Step inside to find an open-concept main floor featuring a modern kitchen with stainless steel appliances, granite counters, a tile backsplash, and a central island. The updated baths enhance the home's appeal. The cozy family room on the lower level is ideal for gatherings and includes a convenient half bath. Enjoy comfort and style in every corner of this inviting home! Call today to schedule your private tour.
Location
State MI
County Livingston
Area Livingston County - 40
Direction GPS
Rooms
Basement Full
Interior
Interior Features Kitchen Island
Heating Forced Air
Cooling Central Air
Fireplace false
Appliance Washer, Refrigerator, Range, Oven, Microwave, Dryer, Dishwasher
Laundry Gas Dryer Hookup, Lower Level, Washer Hookup
Exterior
Exterior Feature Porch(es), Deck(s)
Parking Features Garage Faces Front, Garage Door Opener, Attached
Garage Spaces 2.0
View Y/N No
Garage Yes
Building
Lot Description Level
Story 2
Sewer Septic Tank
Water Well
Architectural Style Tri-Level
Structure Type Brick,Vinyl Siding
New Construction No
Schools
School District Pinckney
Others
Tax ID 15-30-201-108
Acceptable Financing Cash, FHA, VA Loan, Conventional
Listing Terms Cash, FHA, VA Loan, Conventional
Read Less
Want to know what your home might be worth? Contact us for a FREE valuation!

Our team is ready to help you sell your home for the highest possible price ASAP






