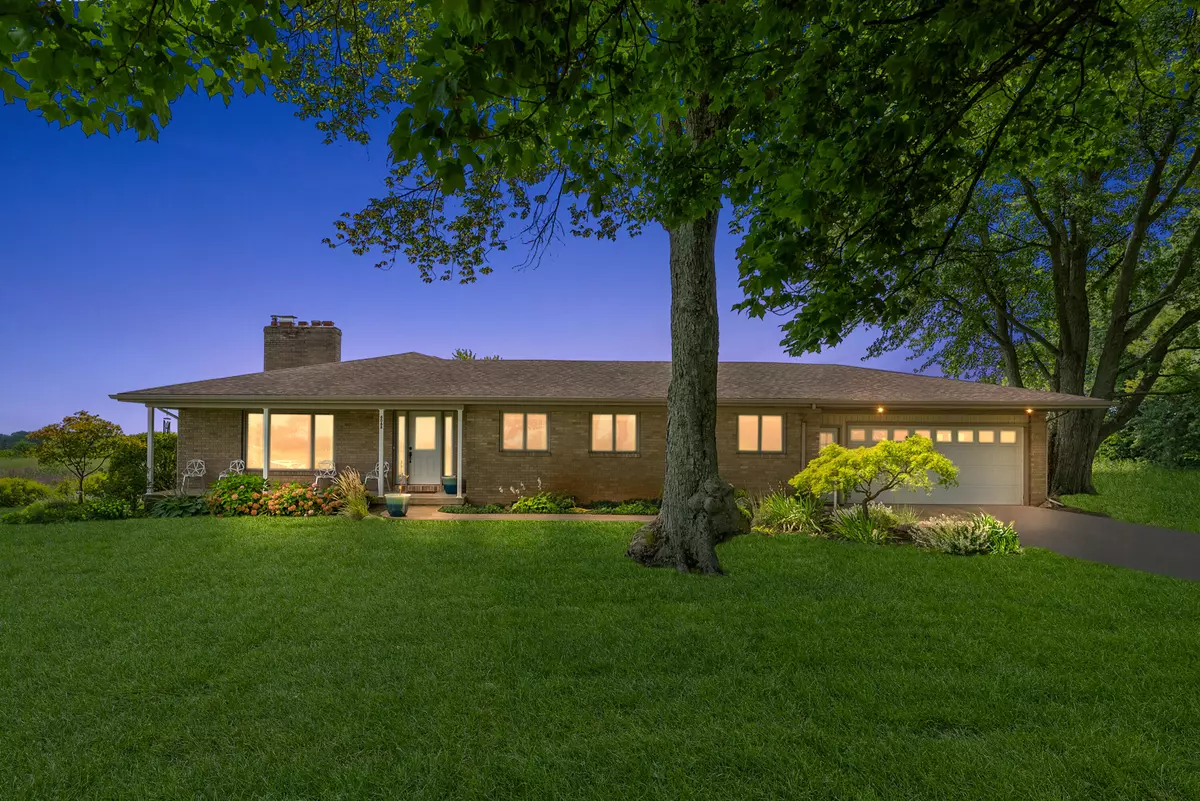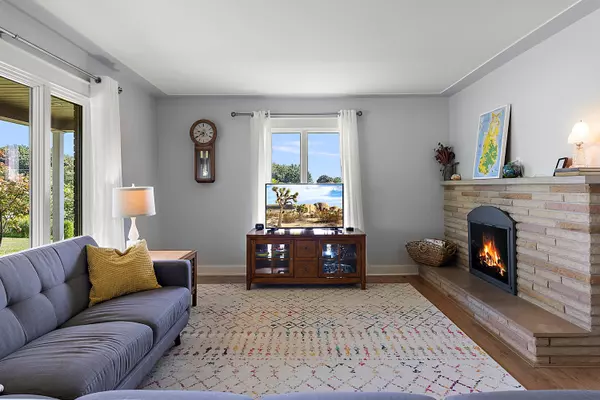$499,900
$499,990
For more information regarding the value of a property, please contact us for a free consultation.
6068 145th Avenue Holland, MI 49423
3 Beds
2 Baths
1,665 SqFt
Key Details
Sold Price $499,900
Property Type Single Family Home
Sub Type Single Family Residence
Listing Status Sold
Purchase Type For Sale
Square Footage 1,665 sqft
Price per Sqft $300
Municipality Laketown Twp
MLS Listing ID 24043613
Sold Date 09/25/24
Style Ranch
Bedrooms 3
Full Baths 2
Year Built 1960
Tax Year 2024
Lot Size 3.620 Acres
Acres 3.62
Lot Dimensions 390x404
Property Description
Nestled on 3.5 acres in the desirable Laketown township, this 3 bedroom, 2 bathroom home offers serene living with mature flowering landscaping and a private pond full of nature and wildlife. The property includes two barns with ample storage plus an attached 2-car garage. Inside, a two-sided fireplace warms both the cozy living room and another sitting room, creating a welcoming ambiance. Large windows throughout the home flood the space with natural light. The additional two, large, bedrooms provide comfort and the unfinished basement offers endless possibilities for customization. A perfect blend of tranquility and functionality awaits. This home won't last long, schedule a tour today!
Location
State MI
County Allegan
Area Holland/Saugatuck - H
Direction Graafschap rd/60th st to 145th ave W to address
Rooms
Other Rooms Barn(s)
Basement Full
Interior
Interior Features Ceiling Fan(s), Garage Door Opener, Laminate Floor, Water Softener/Rented, Whirlpool Tub, Kitchen Island
Heating Forced Air
Cooling Central Air
Fireplaces Number 2
Fireplaces Type Family Room, Gas Log, Living Room
Fireplace true
Window Features Low-Emissivity Windows,Insulated Windows,Window Treatments
Appliance Washer, Refrigerator, Range, Oven, Microwave, Dryer, Dishwasher
Laundry In Bathroom, Main Level
Exterior
Exterior Feature Porch(es), Deck(s)
Parking Features Attached
Garage Spaces 2.0
Utilities Available Natural Gas Available, Electricity Available, Natural Gas Connected
Waterfront Description Pond
View Y/N No
Street Surface Paved
Garage Yes
Building
Story 1
Sewer Septic Tank
Water Well
Architectural Style Ranch
Structure Type Brick
New Construction No
Schools
School District Hamilton
Others
Tax ID 11-012-054-10
Acceptable Financing Cash, FHA, VA Loan, Conventional
Listing Terms Cash, FHA, VA Loan, Conventional
Read Less
Want to know what your home might be worth? Contact us for a FREE valuation!

Our team is ready to help you sell your home for the highest possible price ASAP






