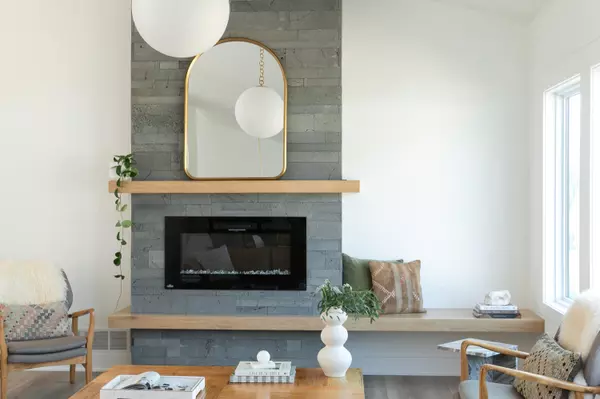$485,000
$485,000
For more information regarding the value of a property, please contact us for a free consultation.
7147 Sugar Maple Drive Hudsonville, MI 49426
3 Beds
3 Baths
1,589 SqFt
Key Details
Sold Price $485,000
Property Type Single Family Home
Sub Type Single Family Residence
Listing Status Sold
Purchase Type For Sale
Square Footage 1,589 sqft
Price per Sqft $305
Municipality Georgetown Twp
MLS Listing ID 24046883
Sold Date 09/25/24
Style Ranch
Bedrooms 3
Full Baths 2
Half Baths 1
Year Built 2024
Annual Tax Amount $334
Tax Year 2023
Lot Size 0.312 Acres
Acres 0.31
Lot Dimensions 85 ft x 159 ft
Property Description
**OPEN HOUSE CANCELLED**
Welcome home to 7147 Sugar Maple Dr. This 3 bedroom, 2.5 bath home is a must-see if you are seeking beautiful design, quality and a prime location in the highly desirable Hudsonville Public School District. With its perfect location, superior craftsmanship, and designer touches, 7147 Sugarmaple Dr checks every box. Don't miss your opportunity to make this home yours today!
Location
State MI
County Ottawa
Area Grand Rapids - G
Direction Enter Rosewood St via 36th Ave or 28th Ave in Hudsonville, head north on Maplelawn Dr, continue to Maplepond Dr, turn right and head north onto Sugar Maple Dr.
Rooms
Basement Daylight, Full
Interior
Interior Features Garage Door Opener, Kitchen Island, Pantry
Heating Forced Air
Cooling Central Air
Fireplaces Number 1
Fireplaces Type Family Room
Fireplace true
Appliance Refrigerator, Oven, Disposal, Dishwasher
Laundry Main Level
Exterior
Exterior Feature Patio, Deck(s)
Parking Features Garage Door Opener, Attached
Garage Spaces 2.0
View Y/N No
Garage Yes
Building
Lot Description Sidewalk
Story 1
Sewer Public Sewer
Water Public
Architectural Style Ranch
Structure Type Vinyl Siding
New Construction Yes
Schools
High Schools Hudsonville High School
School District Hudsonville
Others
Tax ID 70-14-21-103-002
Acceptable Financing Cash, FHA, VA Loan, Conventional
Listing Terms Cash, FHA, VA Loan, Conventional
Read Less
Want to know what your home might be worth? Contact us for a FREE valuation!

Our team is ready to help you sell your home for the highest possible price ASAP






