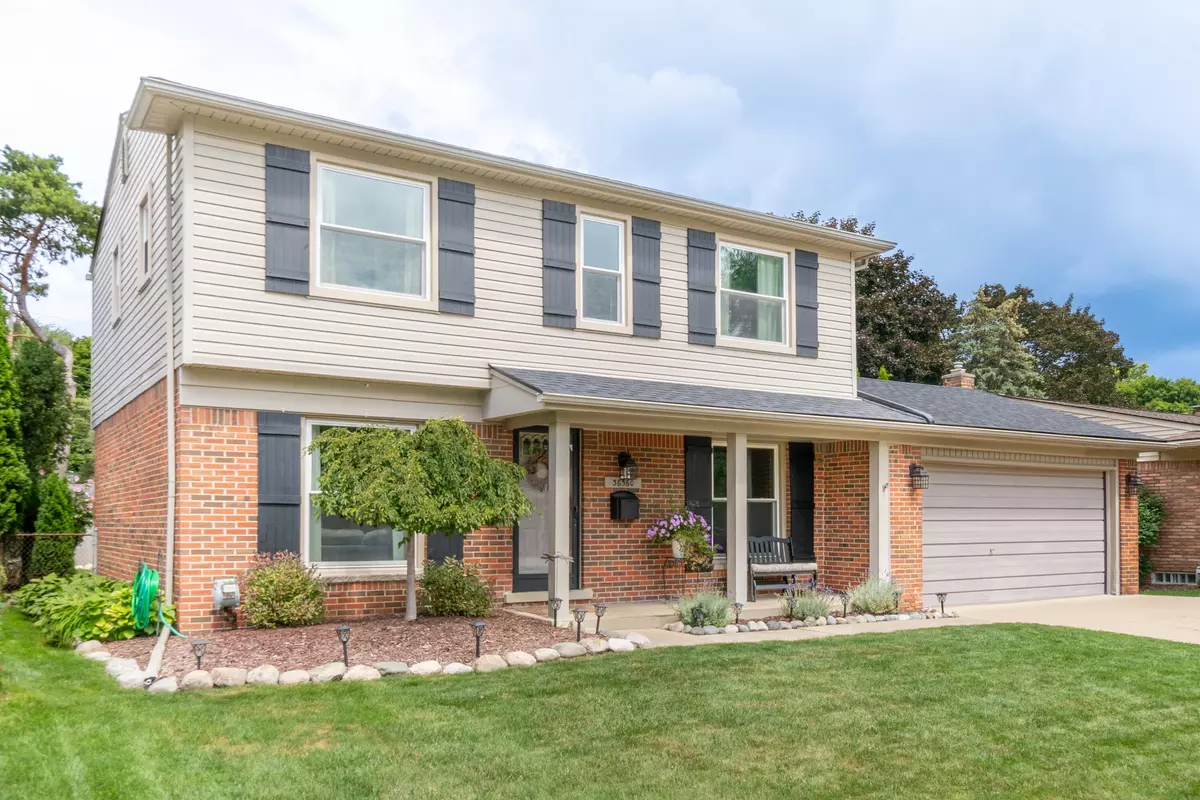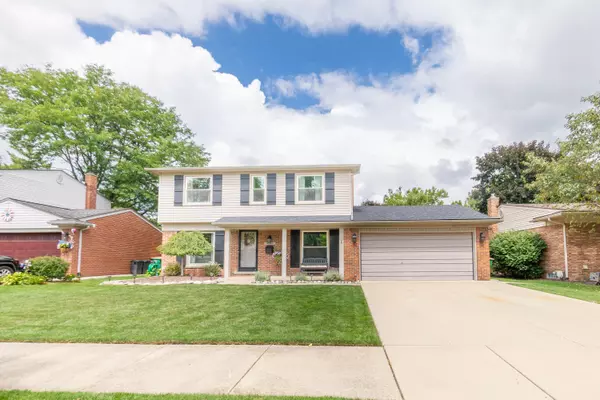$381,000
$359,900
5.9%For more information regarding the value of a property, please contact us for a free consultation.
36560 Marler Street Livonia, MI 48154
4 Beds
2 Baths
1,509 SqFt
Key Details
Sold Price $381,000
Property Type Single Family Home
Sub Type Single Family Residence
Listing Status Sold
Purchase Type For Sale
Square Footage 1,509 sqft
Price per Sqft $252
Municipality Livonia City
Subdivision Kingsbury Heights
MLS Listing ID 24043455
Sold Date 09/25/24
Style Colonial
Bedrooms 4
Full Baths 1
Half Baths 1
Year Built 1961
Annual Tax Amount $3,640
Tax Year 2023
Lot Size 7,187 Sqft
Acres 0.17
Lot Dimensions 120x60
Property Description
This charming four-bedroom, 1.5-bath home is ready for you to move in and enjoy! With beautiful curb appeal and a fenced backyard featuring a pergola, it's perfect for relaxing or entertaining. Inside, you'll find neutral colors, hardwood floors, and tasteful decor. The updated kitchen boasts new stainless-steel appliances, and the home has Hansen windows, a newer furnace, and central air. & Roof. The open floor plan and partially finished basement add to its appeal. Don't miss out on this impeccable home with plenty of space and style!
Location
State MI
County Wayne
Area Wayne County - 100
Direction Marler is North of 5 Mile, and West of Levan Turn North on Williams Street from 5 Mile to the house
Rooms
Basement Full
Interior
Heating Forced Air
Cooling Central Air
Fireplace false
Window Features Screens,Insulated Windows
Appliance Refrigerator, Range, Microwave, Disposal, Dishwasher
Laundry In Basement, Sink
Exterior
Exterior Feature Fenced Back, Porch(es), Patio, Deck(s)
Parking Features Garage Faces Front, Garage Door Opener, Attached
Garage Spaces 2.0
Utilities Available Natural Gas Connected, Cable Connected, High-Speed Internet
View Y/N No
Street Surface Paved
Garage Yes
Building
Lot Description Level, Sidewalk
Story 2
Sewer Public Sewer
Water Public
Architectural Style Colonial
Structure Type Brick,Vinyl Siding
New Construction No
Schools
Elementary Schools Hoover Elementary School
Middle Schools Holmes Middle School
High Schools Stevenson High School
School District Livonia
Others
Tax ID 46-067-01-0045-000
Acceptable Financing Cash, FHA, VA Loan, Conventional
Listing Terms Cash, FHA, VA Loan, Conventional
Read Less
Want to know what your home might be worth? Contact us for a FREE valuation!

Our team is ready to help you sell your home for the highest possible price ASAP






