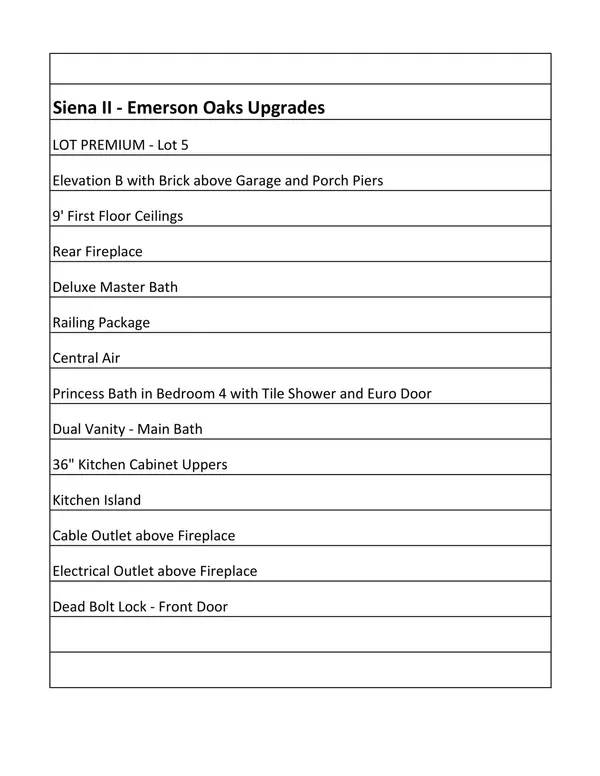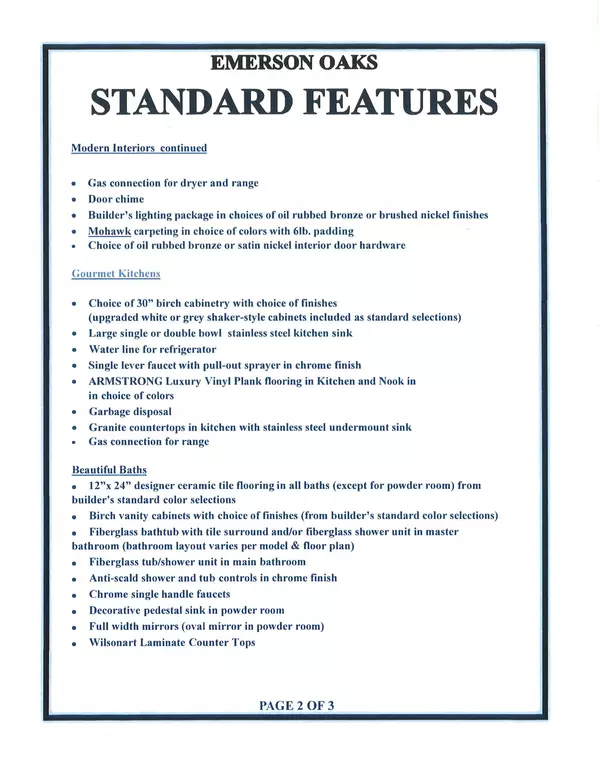$451,024
$449,924
0.2%For more information regarding the value of a property, please contact us for a free consultation.
28540 W Chicago Livonia, MI 48150
4 Beds
4 Baths
2,226 SqFt
Key Details
Sold Price $451,024
Property Type Single Family Home
Sub Type Single Family Residence
Listing Status Sold
Purchase Type For Sale
Square Footage 2,226 sqft
Price per Sqft $202
Municipality Livonia City
MLS Listing ID 24027815
Sold Date 09/25/24
Style Colonial
Bedrooms 4
Full Baths 3
Half Baths 1
HOA Fees $37/ann
HOA Y/N true
Year Built 2024
Lot Size 6,098 Sqft
Acres 0.14
Lot Dimensions 52 x 120
Property Description
Photo is of a Similar House. Builder Spec ready Late Summer 2024! Fast Delivery, Loaded with Upgrades! Much desired Siena II Floorplan, enhanced elevation with 9 ft. first floor ceilings, and extensive use of luxury vinyl plank. Gourmet kitchen island with granite and 36'' kitchen cabinet uppers. Great Room highlights a gas fireplace with decorative mantle and tile surround. Deluxe Master Bath includes full tile shower and dual vanity with granite countertop. Main Bath features dual vanity upgrade. Fourth Bedroom is a Princess Suite with full tile shower and Euro door. So much more! Complete with Central Air. Won't last!
Location
State MI
County Wayne
Area Wayne County - 100
Direction East of Middlebelt, North of W Chicago
Rooms
Basement Full
Interior
Heating Forced Air
Fireplaces Number 1
Fireplace true
Laundry Gas Dryer Hookup, Laundry Room
Exterior
Parking Features Attached
Garage Spaces 2.0
View Y/N No
Garage Yes
Building
Story 2
Sewer Public Sewer
Water Public
Architectural Style Colonial
Structure Type Brick,Vinyl Siding
New Construction Yes
Schools
School District Livonia
Others
Tax ID 142040005000
Acceptable Financing Cash, VA Loan, Conventional
Listing Terms Cash, VA Loan, Conventional
Read Less
Want to know what your home might be worth? Contact us for a FREE valuation!

Our team is ready to help you sell your home for the highest possible price ASAP






