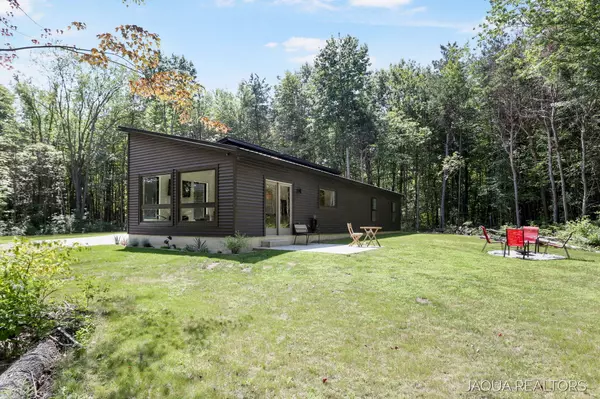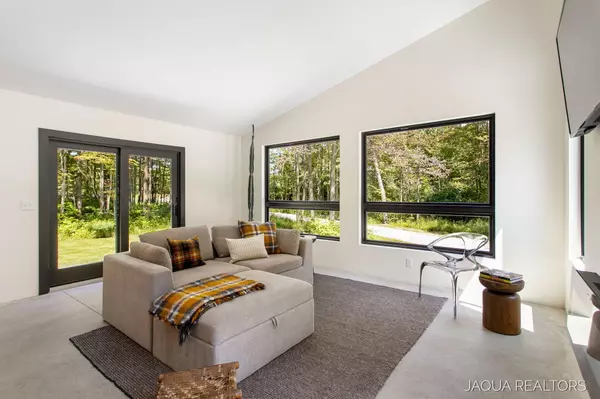$365,000
$409,900
11.0%For more information regarding the value of a property, please contact us for a free consultation.
4111 Rymore Wood Road Holland, MI 49423
3 Beds
2 Baths
1,611 SqFt
Key Details
Sold Price $365,000
Property Type Single Family Home
Sub Type Single Family Residence
Listing Status Sold
Purchase Type For Sale
Square Footage 1,611 sqft
Price per Sqft $226
Municipality Laketown Twp
Subdivision Rymore Woods
MLS Listing ID 24042294
Sold Date 09/24/24
Style Contemporary
Bedrooms 3
Full Baths 2
HOA Fees $41/ann
HOA Y/N false
Year Built 2022
Annual Tax Amount $5,440
Tax Year 2023
Lot Size 2.550 Acres
Acres 2.55
Property Description
Michigan Modern in Laketown Township! This newer construction home is tastefully situated on a large private wooded lot at the end of a cul-de-sac within the Rymore Wood Association! Sleek finishes throughout with the perfect floorplan for entertaining guests! Loads of potential here outdoors and in! The property includes a walk- in pantry, loads of closet space, a euro style zero entry shower and much more! Property has a billboard situated along the highway that brings income!
Location
State MI
County Allegan
Area Holland/Saugatuck - H
Direction Use Google Maps - Going North on beeline road, take right on Rymore Wood road. Property at the end of culdesac, long driveway back to woods.
Rooms
Other Rooms Shed(s)
Basement Slab
Interior
Interior Features Garage Door Opener, Kitchen Island, Pantry
Heating Forced Air
Cooling Central Air
Fireplaces Number 1
Fireplaces Type Living Room, Other
Fireplace true
Window Features Screens,Insulated Windows
Appliance Washer, Refrigerator, Range, Oven, Microwave, Dryer, Dishwasher
Laundry In Unit, Laundry Room
Exterior
Exterior Feature Patio
Parking Features Garage Faces Front, Garage Door Opener, Attached
Garage Spaces 2.0
Utilities Available Natural Gas Available, Electricity Available, Cable Available, Natural Gas Connected, High-Speed Internet
View Y/N No
Garage Yes
Building
Lot Description Level, Wooded, Cul-De-Sac
Story 1
Sewer Private Sewer
Water Well
Architectural Style Contemporary
Structure Type Vinyl Siding
New Construction No
Schools
School District Hamilton
Others
HOA Fee Include Other,None
Tax ID 11-023-018-60
Acceptable Financing Cash, Conventional
Listing Terms Cash, Conventional
Read Less
Want to know what your home might be worth? Contact us for a FREE valuation!

Our team is ready to help you sell your home for the highest possible price ASAP






