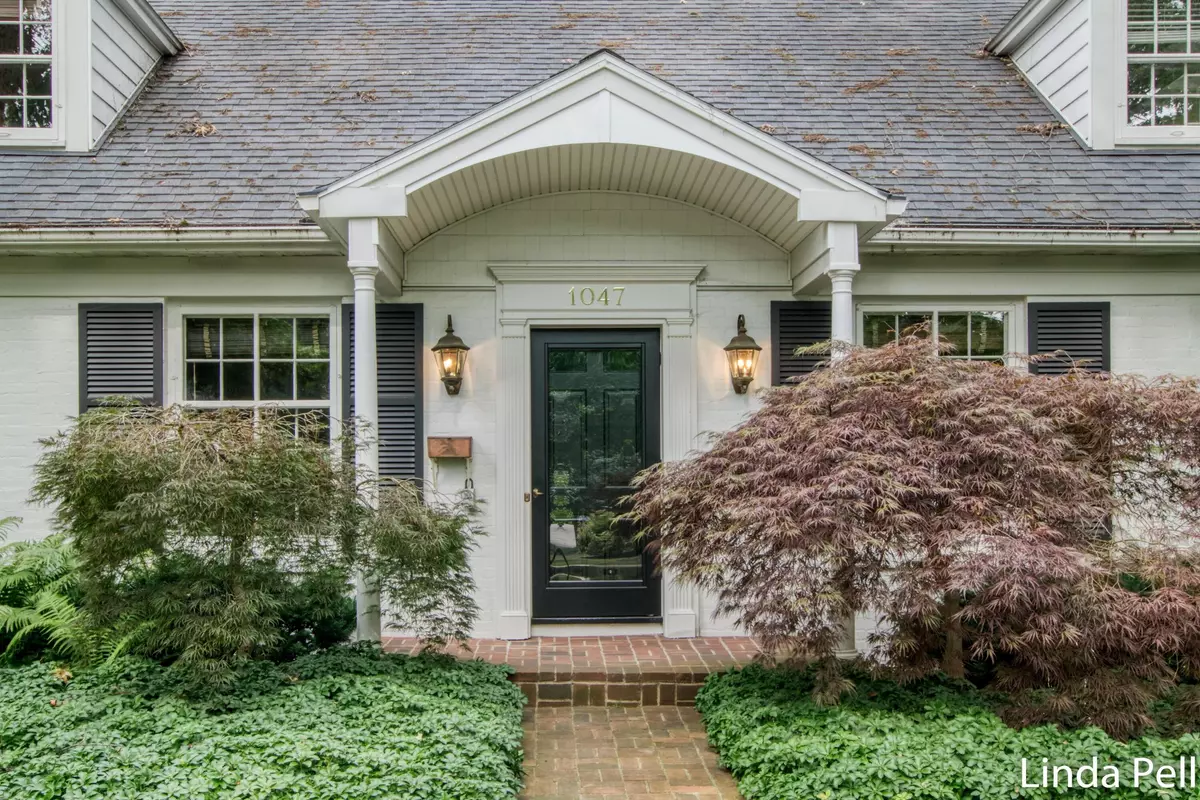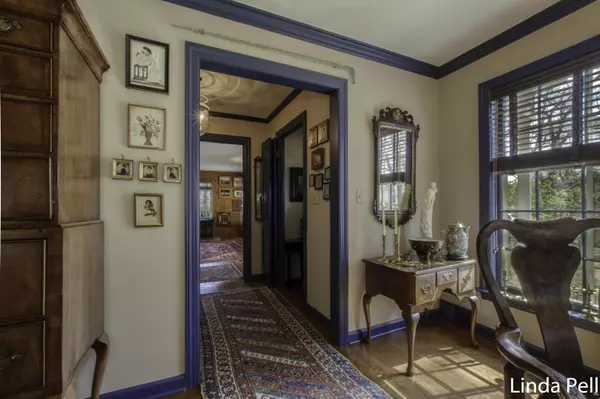$700,000
$799,900
12.5%For more information regarding the value of a property, please contact us for a free consultation.
1047 Gladstone SE Drive East Grand Rapids, MI 49506
4 Beds
2 Baths
3,094 SqFt
Key Details
Sold Price $700,000
Property Type Single Family Home
Sub Type Single Family Residence
Listing Status Sold
Purchase Type For Sale
Square Footage 3,094 sqft
Price per Sqft $226
Municipality East Grand Rapids
MLS Listing ID 24028754
Sold Date 09/23/24
Style Cape Cod
Bedrooms 4
Full Baths 2
Year Built 1949
Annual Tax Amount $9,359
Tax Year 2024
Lot Size 0.280 Acres
Acres 0.28
Lot Dimensions 72.3X56X56133.08X133.72
Property Description
East Grand Rapids-Wealthy Elementary:
For the first time ever, this beloved one-owner home graces the market. Crafted with the essence of Southern hospitality by Jordan Shepherd, this home exudes timeless charm and enduring quality.
From the captivating facade, to crossing the threshold, there is a sense of warmth and welcome. With spacious rooms and an exceptional floor plan, this home is tailor-made for comfortable living and gracious entertaining.
Hardwood floors throughout add a touch of elegance and durability, a testament to the enduring craftsmanship that went into its construction. Main floor primary, laundry, and a large attached 2-stall garage are a bonus. The back yard is fenced and private. While the attached photos narrate the story of its cherished owners over the past 75 years, this property now eagerly awaits a new chapter with a fresh vision. While the attached photos narrate the story of its cherished owners over the past 75 years, this property now eagerly awaits a new chapter with a fresh vision.
Location
State MI
County Kent
Area Grand Rapids - G
Direction SOUTH OFF FRANKLIN - WEST OFF PLYMOUTH, LOCATED BETWEEN ALEXANDER AND FISK
Rooms
Basement Crawl Space, Full, Slab
Interior
Interior Features Air Cleaner, Garage Door Opener, Humidifier, Water Softener/Owned, Wet Bar, Wood Floor, Kitchen Island, Eat-in Kitchen
Heating Forced Air
Cooling Central Air
Fireplaces Number 1
Fireplaces Type Gas Log, Living Room
Fireplace true
Window Features Storms,Bay/Bow,Window Treatments
Appliance Washer, Refrigerator, Microwave, Dryer, Disposal, Dishwasher, Cooktop, Bar Fridge, Built-In Electric Oven
Laundry Laundry Room, Main Level, Sink
Exterior
Exterior Feature Fenced Back, Porch(es), Patio
Parking Features Attached
Garage Spaces 2.0
Utilities Available Phone Available, Natural Gas Available, Electricity Available, Phone Connected, Natural Gas Connected, Storm Sewer, Public Water, Public Sewer, High-Speed Internet
View Y/N No
Street Surface Paved
Handicap Access Accessible Mn Flr Bedroom, Accessible Mn Flr Full Bath
Garage Yes
Building
Lot Description Corner Lot, Level, Sidewalk, Wooded
Story 3
Sewer Public Sewer
Water Public
Architectural Style Cape Cod
Structure Type Brick,Wood Siding
New Construction No
Schools
Elementary Schools Wealthy
Middle Schools East Grand Rapids Middle School
High Schools East Grand Rapids High School
School District East Grand Rapids
Others
Tax ID 41-14-33-351-012
Acceptable Financing Cash, Conventional
Listing Terms Cash, Conventional
Read Less
Want to know what your home might be worth? Contact us for a FREE valuation!

Our team is ready to help you sell your home for the highest possible price ASAP






