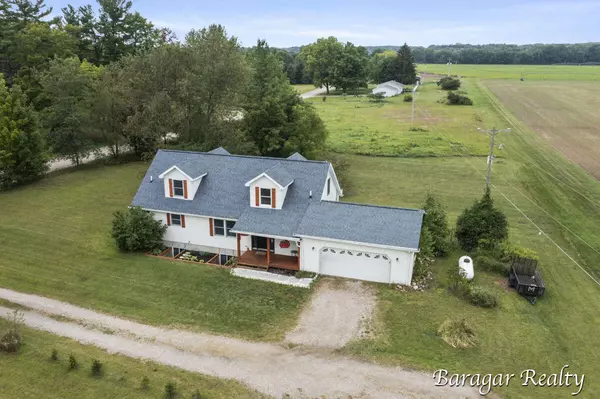$380,000
$385,000
1.3%For more information regarding the value of a property, please contact us for a free consultation.
2945 16 Mile NE Road Cedar Springs, MI 49319
3 Beds
3 Baths
2,237 SqFt
Key Details
Sold Price $380,000
Property Type Single Family Home
Sub Type Single Family Residence
Listing Status Sold
Purchase Type For Sale
Square Footage 2,237 sqft
Price per Sqft $169
Municipality Solon Twp
MLS Listing ID 24043138
Sold Date 09/20/24
Style Cape Cod
Bedrooms 3
Full Baths 2
Half Baths 1
Year Built 2002
Annual Tax Amount $3,794
Tax Year 2024
Lot Size 1.880 Acres
Acres 1.88
Lot Dimensions 400x165
Property Description
Welcome to this beautifully remodeled home, nestled on 1.88 acres surrounded by farm fields. Built in 2002 and meticulously updated, this property offers both modern comforts and rural tranquility. Step inside to discover a spacious, open floor plan featuring a very large bedroom with a luxurious remodeled bathroom. The main floor also includes a convenient half bath and a dedicated laundry area, and an office perfect for everyday living. The basement is a standout feature with its impressive 10' ceilings and two egress windows, providing ample potential for additional living space or extra bedrooms to suit your needs. The home also has a 2-stall attached garage, ideal for vehicle storage and extra space. Located within Cedar Springs, this property combines the best of both worlds modern amenities and a peaceful country setting. Don't miss out on the opportunity to make this your new home!
Location
State MI
County Kent
Area Grand Rapids - G
Direction US 131 to Cedar Springs Exit. (west) to Algoma Ave. (south) to 16 Mile. (east) to property. sign at the road on north side of the street.
Rooms
Basement Daylight, Full
Interior
Interior Features Eat-in Kitchen, Pantry
Heating Forced Air
Cooling Central Air
Fireplaces Type Living Room
Fireplace false
Window Features Skylight(s),Screens,Insulated Windows
Appliance Refrigerator, Oven, Dishwasher
Laundry Main Level
Exterior
Exterior Feature Porch(es)
Parking Features Attached
Garage Spaces 2.0
Utilities Available Cable Connected
View Y/N No
Street Surface Unimproved
Garage Yes
Building
Lot Description Level
Story 2
Sewer Septic Tank
Water Well
Architectural Style Cape Cod
Structure Type Vinyl Siding
New Construction No
Schools
School District Cedar Springs
Others
Tax ID 41-02-34-400-013
Acceptable Financing Cash, FHA, VA Loan, Rural Development, Conventional
Listing Terms Cash, FHA, VA Loan, Rural Development, Conventional
Read Less
Want to know what your home might be worth? Contact us for a FREE valuation!

Our team is ready to help you sell your home for the highest possible price ASAP






