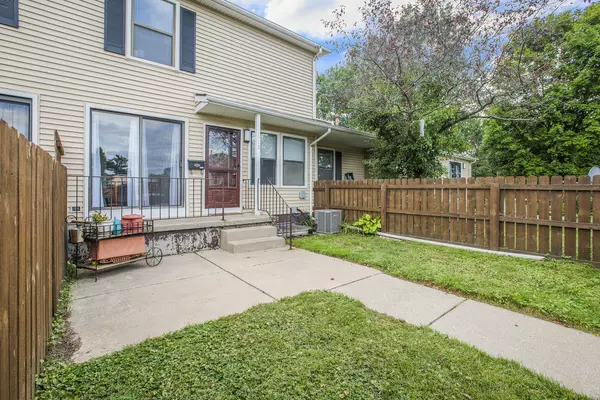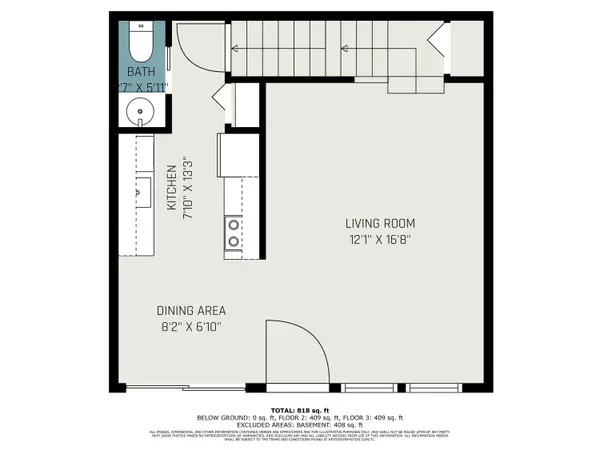$180,000
$180,000
For more information regarding the value of a property, please contact us for a free consultation.
2818 Roundtree Boulevard Ypsilanti, MI 48197
2 Beds
2 Baths
882 SqFt
Key Details
Sold Price $180,000
Property Type Condo
Sub Type Condominium
Listing Status Sold
Purchase Type For Sale
Square Footage 882 sqft
Price per Sqft $204
Municipality Ypsilanti Twp
Subdivision Roundtree Oaks Condominiums
MLS Listing ID 24041862
Sold Date 09/23/24
Style Townhouse
Bedrooms 2
Full Baths 1
Half Baths 1
HOA Fees $297/mo
HOA Y/N true
Year Built 1979
Annual Tax Amount $3,213
Tax Year 2024
Property Description
Welcome to your new home in the charming Roundtree condo community! This bright and spacious 2-bedroom, 1.5-bath unit offers the perfect blend of comfort and convenience, with a host of attractive features. Enjoy the privacy of your covered porch, surrounded by a newer fenced yard.
The spacious living room is bathed in natural light from two windows that overlook the private patio. The eat-in dining area benefits from abundant sunlight through a door wall, creating a cheerful and inviting space.
The bright kitchen is well-equipped with oak cabinets, tile flooring, and a pantry. A conveniently located half bath is situated off the kitchen for added ease. Upstairs, you'll find a primary bedroom featuring a ceiling fan and two closets (a walk-in and a second full closet), plus a hallway linen closet. The second bedroom, which can also serve as an office, also has a generously sized closet.
The full bath is bright and welcoming, with stylish tile flooring.
The spacious basement includes an egress window, washer and dryer, and ample extra storage space.
Park directly in front of your unit or in your nearby designated carport. The association fee covers water, sewage, trash and snow removal, exterior maintenance, and insurance.
Take advantage of the community clubhouse, pool, sauna, and 24-hour fitness center.
Ideally located on the bus line and close to I-94, US-23, St. Joe, EMU, movies, dining, parks, and schools.
This condo is truly move-in ready and offers a delightful living experience in a vibrant community. Make it your home today! Upstairs, you'll find a primary bedroom featuring a ceiling fan and two closets (a walk-in and a second full closet), plus a hallway linen closet. The second bedroom, which can also serve as an office, also has a generously sized closet.
The full bath is bright and welcoming, with stylish tile flooring.
The spacious basement includes an egress window, washer and dryer, and ample extra storage space.
Park directly in front of your unit or in your nearby designated carport. The association fee covers water, sewage, trash and snow removal, exterior maintenance, and insurance.
Take advantage of the community clubhouse, pool, sauna, and 24-hour fitness center.
Ideally located on the bus line and close to I-94, US-23, St. Joe, EMU, movies, dining, parks, and schools.
This condo is truly move-in ready and offers a delightful living experience in a vibrant community. Make it your home today!
Location
State MI
County Washtenaw
Area Ann Arbor/Washtenaw - A
Direction Off of Ellsworth between Golfside Rd. and Hewitt.
Rooms
Basement Full, Other
Interior
Interior Features Ceiling Fan(s), Laminate Floor, Eat-in Kitchen, Pantry
Heating Forced Air
Cooling Central Air
Fireplace false
Window Features Screens,Window Treatments
Appliance Washer, Refrigerator, Range, Dryer, Disposal, Dishwasher
Laundry In Basement, In Unit
Exterior
Exterior Feature Fenced Back, Patio
Parking Features Carport
Utilities Available Phone Available, Natural Gas Available, Electricity Available, Cable Available, Phone Connected, Natural Gas Connected, Cable Connected, Storm Sewer, Public Water, Public Sewer, High-Speed Internet
Amenities Available Clubhouse, Fitness Center, Pool, Sauna, Tennis Court(s)
View Y/N No
Street Surface Paved
Garage No
Building
Lot Description Sidewalk
Story 2
Sewer Public Sewer
Water Public
Architectural Style Townhouse
Structure Type Vinyl Siding
New Construction No
Schools
School District Ypsilanti
Others
HOA Fee Include Water,Trash,Snow Removal,Sewer,Lawn/Yard Care
Tax ID K-11-18-220-132
Acceptable Financing Cash, FHA, VA Loan, Conventional
Listing Terms Cash, FHA, VA Loan, Conventional
Read Less
Want to know what your home might be worth? Contact us for a FREE valuation!

Our team is ready to help you sell your home for the highest possible price ASAP






