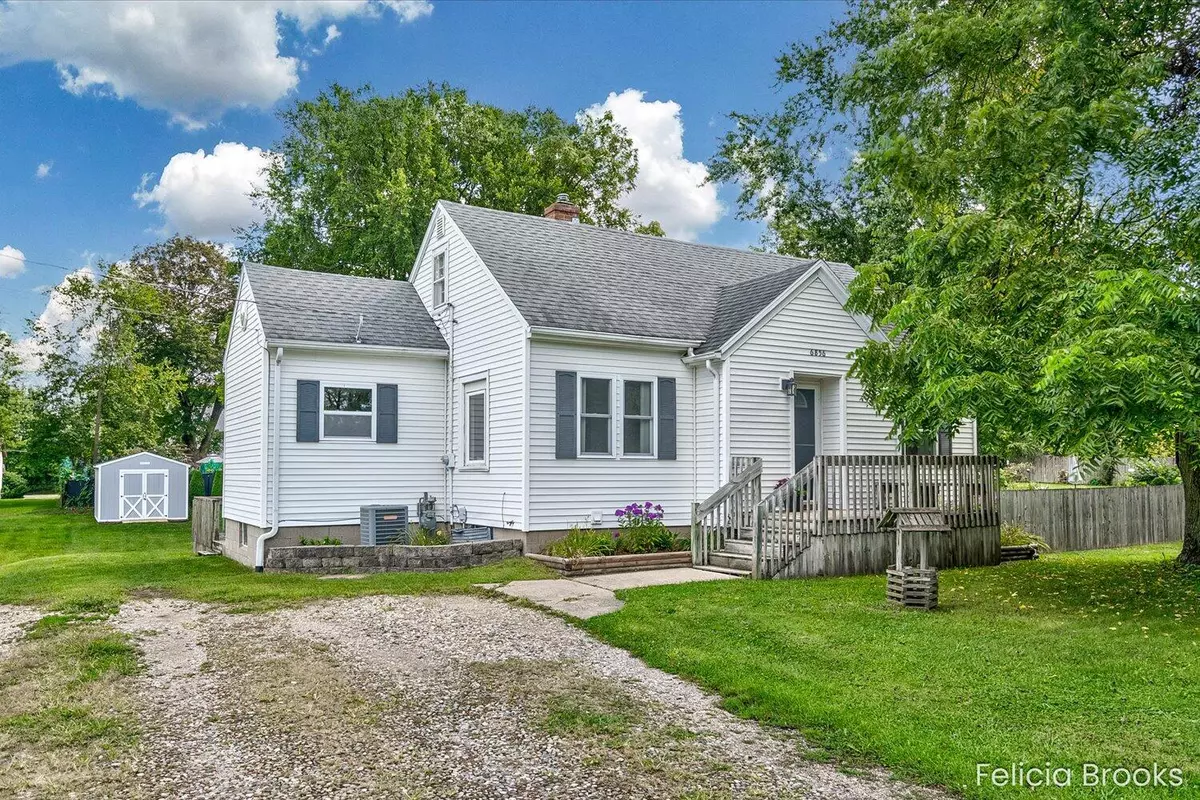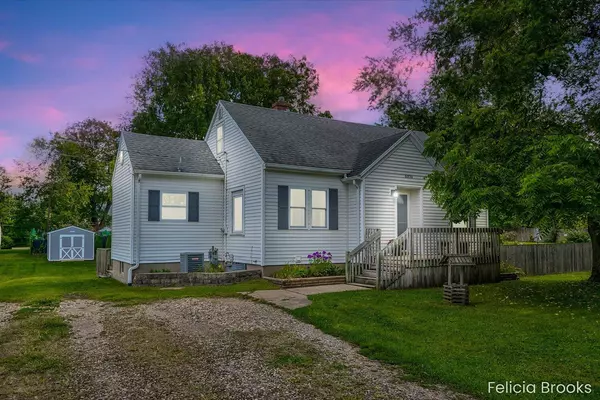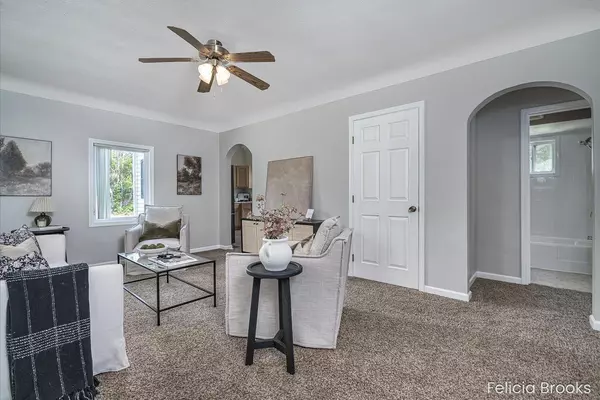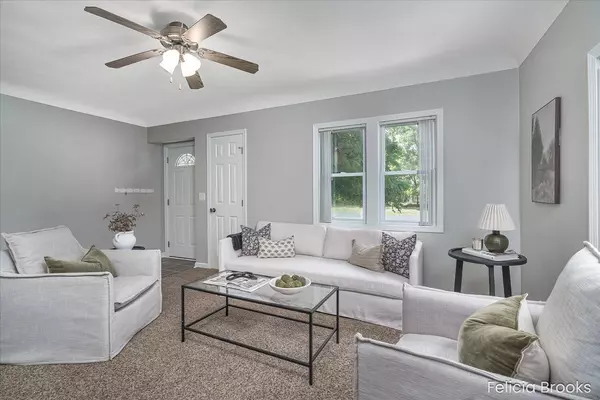$323,000
$295,000
9.5%For more information regarding the value of a property, please contact us for a free consultation.
6856 Dutton SE Avenue Caledonia, MI 49316
3 Beds
2 Baths
1,300 SqFt
Key Details
Sold Price $323,000
Property Type Single Family Home
Sub Type Single Family Residence
Listing Status Sold
Purchase Type For Sale
Square Footage 1,300 sqft
Price per Sqft $248
Municipality Gaines Twp
MLS Listing ID 24044065
Sold Date 09/20/24
Style Traditional
Bedrooms 3
Full Baths 2
Year Built 1939
Annual Tax Amount $1,489
Tax Year 2024
Lot Size 10,890 Sqft
Acres 0.25
Lot Dimensions 66x165
Property Description
You are sure to love this 3 bed, 2 bath home situated on 1/4 acre lot in Dutton - Caledonia Schools. Upon entering you are welcomed into the living room that flows into the kitchen and dining area. The kitchen features newer stainless steel appliances, plenty of counter space & generous sized dining area; ideal for entertaining. The main floor holds two bedrooms, w/ ample closet space and a full bath. Head upstairs to find the huge third bedroom/ flex space with a walk in closet! The walk out lower level holds additional living space, & another full bath. There is no shortage of storage with the built in shelving. The exterior space offers much to be desired; a big deck overlooking the back yard, fire pit area, storage shed, and generator hook up! Offers due Monday, August 26 at 5PM.
Location
State MI
County Kent
Area Grand Rapids - G
Direction From M-37, Head West on 68th St, Sharp Turn onto Dutton (South), home on the left.
Rooms
Basement Walk-Out Access
Interior
Interior Features Ceiling Fan(s), Water Softener/Owned, Eat-in Kitchen
Heating Forced Air
Cooling Central Air
Fireplace false
Window Features Screens,Replacement
Appliance Washer, Refrigerator, Range, Oven, Microwave, Dryer, Dishwasher
Laundry In Basement
Exterior
Exterior Feature Porch(es), Patio, Deck(s)
Utilities Available Natural Gas Available, Electricity Available, Natural Gas Connected, Public Sewer
View Y/N No
Street Surface Paved
Garage No
Building
Lot Description Level
Story 2
Sewer Public Sewer
Water Well
Architectural Style Traditional
Structure Type Vinyl Siding
New Construction No
Schools
School District Caledonia
Others
Tax ID 41-22-11-126-051
Acceptable Financing Cash, FHA, VA Loan, Rural Development, MSHDA, Conventional
Listing Terms Cash, FHA, VA Loan, Rural Development, MSHDA, Conventional
Read Less
Want to know what your home might be worth? Contact us for a FREE valuation!

Our team is ready to help you sell your home for the highest possible price ASAP






