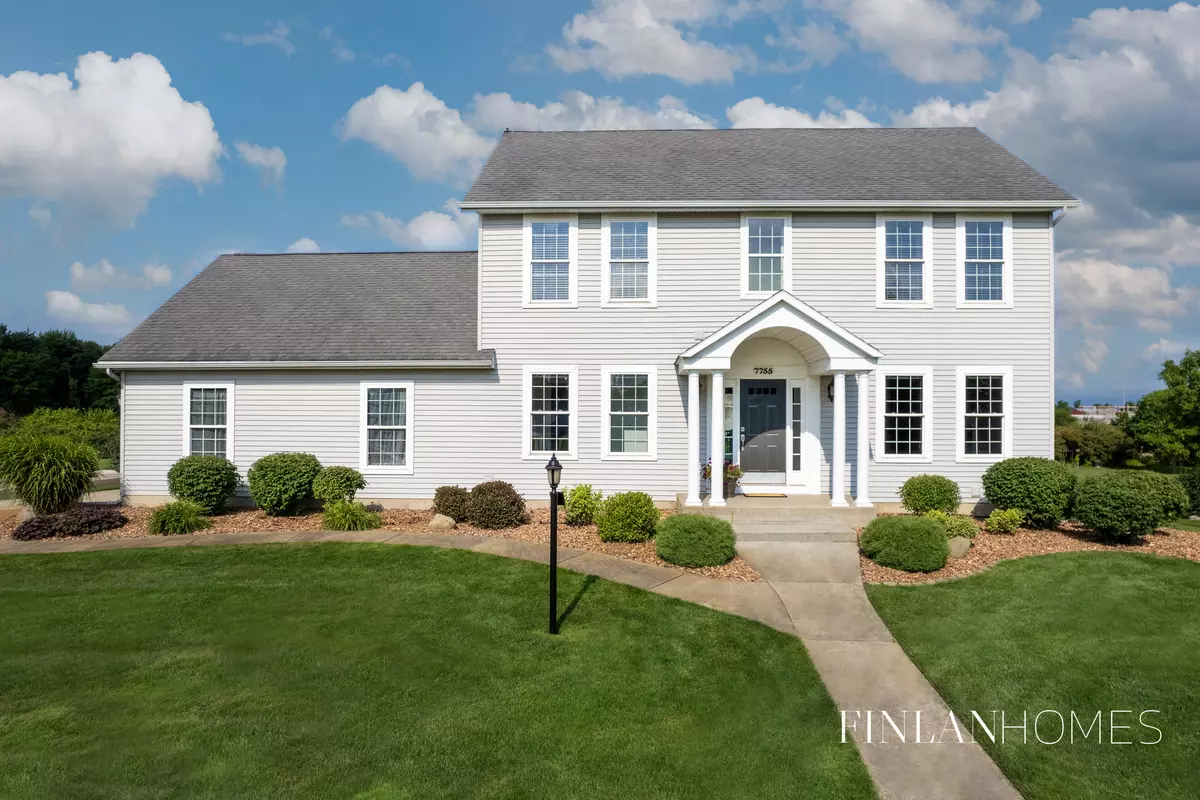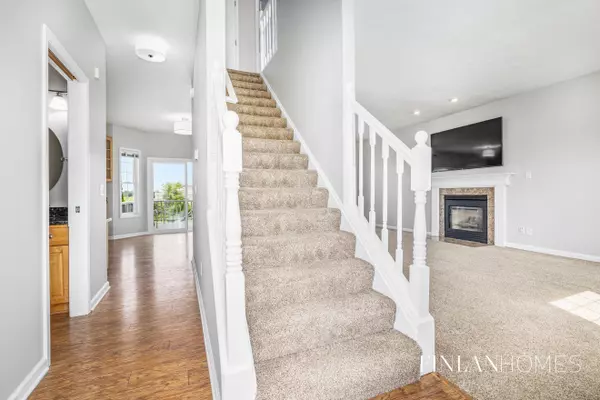$455,000
$464,900
2.1%For more information regarding the value of a property, please contact us for a free consultation.
7755 Golf Meadows Drive Caledonia, MI 49316
4 Beds
4 Baths
1,854 SqFt
Key Details
Sold Price $455,000
Property Type Single Family Home
Sub Type Single Family Residence
Listing Status Sold
Purchase Type For Sale
Square Footage 1,854 sqft
Price per Sqft $245
Municipality Caledonia Twp
Subdivision Golfside Meadows
MLS Listing ID 24038426
Sold Date 09/19/24
Style Traditional
Bedrooms 4
Full Baths 3
Half Baths 1
HOA Fees $33/ann
HOA Y/N true
Year Built 1998
Annual Tax Amount $3,735
Tax Year 2024
Lot Size 0.643 Acres
Acres 0.64
Property Description
Invitingly light-filled and sitting on over a half acre, this 4BED|3.5BATH home's front exterior will have you thinking you need to re-watch Father of the Bride! The timeless nod on the exterior opens to new accent lighting, a professional paint refresh throughout, living room with gas fireplace and a dining space with deck access. Main floor laundry, a powder room and large mud closet can be found off of the ''cabinet's-to-spare'' kitchen. A large primary bedroom suite, 2 more bedrooms and a full bath round out the second floor. The walk-out lower level has entertainment space, guest room/office, a full bathroom and lots of storage! The huge backyard with rear tree and bush perimeter views looks out over the new home of Dutton Elementary, making it an amazing spot for school walkability!
Location
State MI
County Kent
Area Grand Rapids - G
Direction M37 S to Kraft Ave, W on 76th St, Golfside Meadows neighborhood is on the S side of the street, house on the right.
Rooms
Basement Full
Interior
Heating Forced Air
Fireplaces Number 1
Fireplace true
Laundry Laundry Room, Main Level
Exterior
Parking Features Garage Faces Side, Garage Door Opener, Attached
Garage Spaces 3.0
View Y/N No
Garage Yes
Building
Story 2
Sewer Public Sewer
Water Well, Public
Architectural Style Traditional
Structure Type Aluminum Siding
New Construction No
Schools
School District Caledonia
Others
HOA Fee Include Other
Tax ID 412318126037
Acceptable Financing Cash, FHA, VA Loan, MSHDA, Conventional
Listing Terms Cash, FHA, VA Loan, MSHDA, Conventional
Read Less
Want to know what your home might be worth? Contact us for a FREE valuation!

Our team is ready to help you sell your home for the highest possible price ASAP






