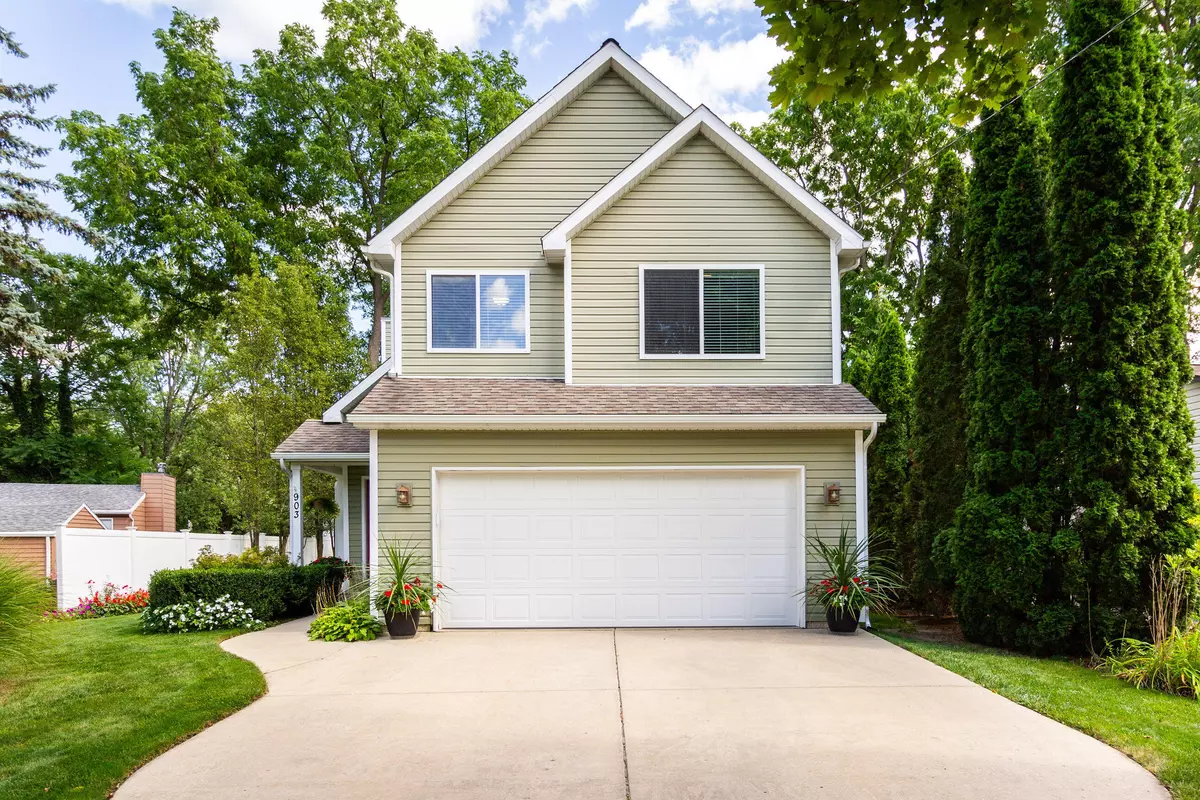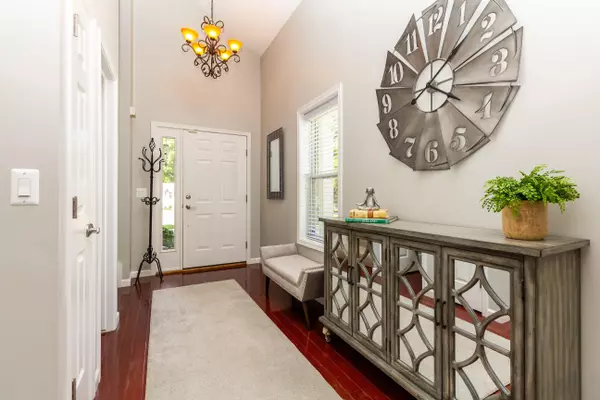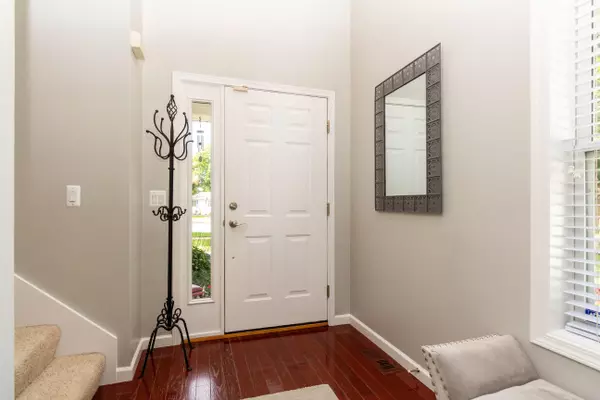$350,000
$325,000
7.7%For more information regarding the value of a property, please contact us for a free consultation.
903 Parallel Street Fenton, MI 48430
3 Beds
3 Baths
1,619 SqFt
Key Details
Sold Price $350,000
Property Type Single Family Home
Sub Type Single Family Residence
Listing Status Sold
Purchase Type For Sale
Square Footage 1,619 sqft
Price per Sqft $216
Municipality Fenton City
MLS Listing ID 24042707
Sold Date 09/20/24
Style Traditional
Bedrooms 3
Full Baths 2
Half Baths 1
HOA Y/N true
Year Built 2006
Annual Tax Amount $3,668
Tax Year 2023
Lot Size 7,405 Sqft
Acres 0.17
Lot Dimensions 60x117x65
Property Description
Welcome to this charming two-story home, perfectly situated within walking distance of downtown Fenton! This meticulously maintained residence combines classic elegance with modern convenience.
As you step inside, you'll be greeted by a spacious and inviting living area with abundant natural light from the two skylights above with the vaulted ceilings. A half bathroom on the main level. The dining and kitchen area with a Bay Window and sliding door to the back Patio bring ample natural lighting.
Upstairs laundry room for convenience as that is where the 3 bedrooms are located. The Main room has a large walk-in closet off the full bathroom and vaulted ceilings.
Enjoy a peaceful private backyard. Patio with firepit for cold evenings to enjoy. Lush landscaping.
Location
State MI
County Genesee
Area Genesee County - 10
Direction Adelaide to High Street to Parallel Street.
Rooms
Basement Full
Interior
Interior Features Ceiling Fan(s), Garage Door Opener, Pantry
Heating Forced Air
Cooling Central Air
Fireplaces Number 1
Fireplaces Type Gas Log, Living Room
Fireplace true
Window Features Skylight(s),Screens,Insulated Windows,Bay/Bow,Window Treatments
Appliance Washer, Refrigerator, Microwave, Dryer, Disposal
Laundry Laundry Room, Upper Level
Exterior
Exterior Feature Fenced Back, Porch(es), Patio
Parking Features Garage Faces Front, Garage Door Opener, Attached
Garage Spaces 2.0
Utilities Available Natural Gas Available, Electricity Available, Cable Available, Natural Gas Connected, Cable Connected, Public Water, Public Sewer, High-Speed Internet
Amenities Available Pets Allowed
View Y/N No
Street Surface Paved
Handicap Access Covered Entrance
Garage Yes
Building
Lot Description Corner Lot, Level, Sidewalk
Story 2
Sewer Public Sewer
Water Public
Architectural Style Traditional
Structure Type Vinyl Siding
New Construction No
Schools
Elementary Schools State Road Elementary
High Schools Fenton High School
School District Fenton
Others
Tax ID 53-35-581-035
Acceptable Financing Cash, FHA, VA Loan, Conventional
Listing Terms Cash, FHA, VA Loan, Conventional
Read Less
Want to know what your home might be worth? Contact us for a FREE valuation!

Our team is ready to help you sell your home for the highest possible price ASAP






