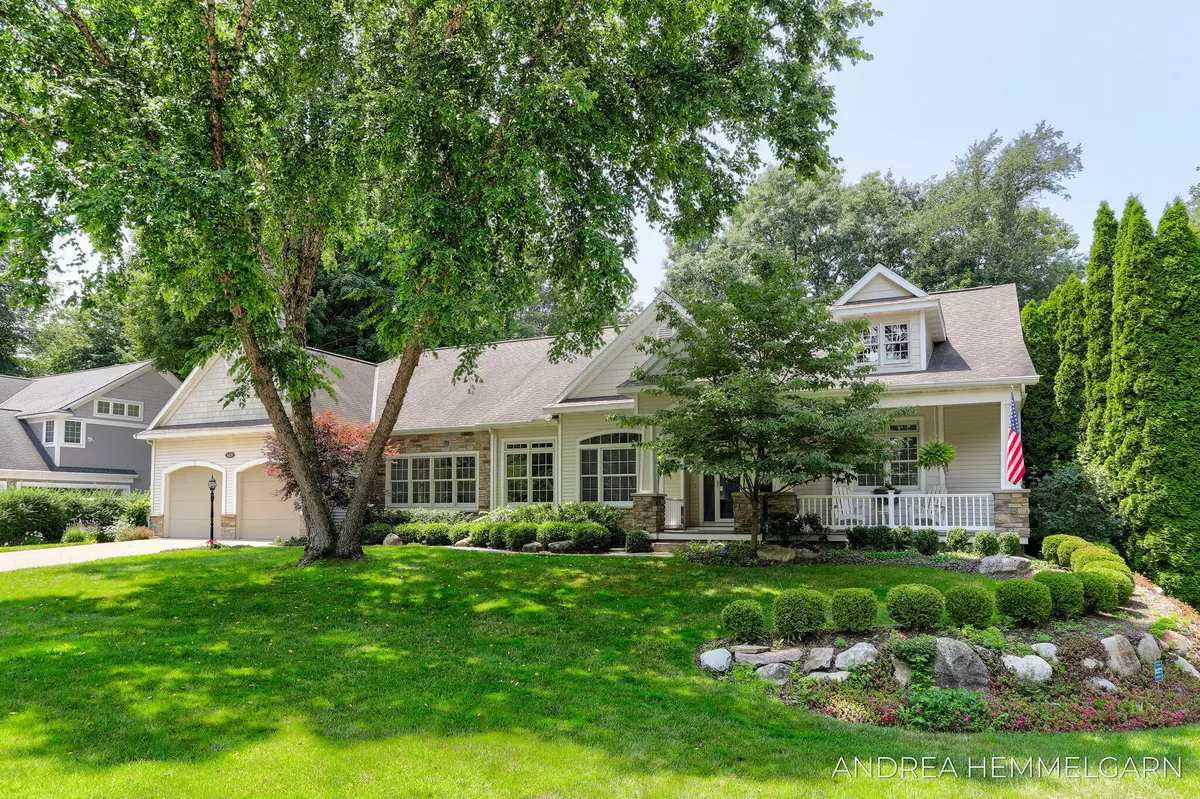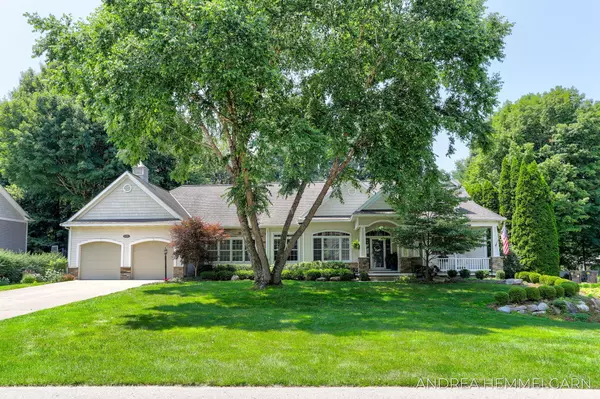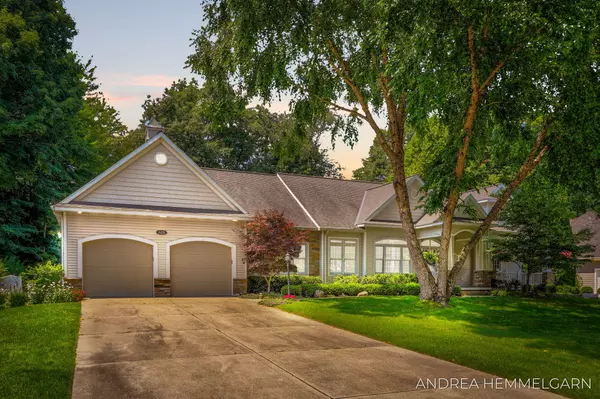$620,000
$695,000
10.8%For more information regarding the value of a property, please contact us for a free consultation.
6429 Hidden Hollow Lane Holland, MI 49423
4 Beds
4 Baths
2,427 SqFt
Key Details
Sold Price $620,000
Property Type Single Family Home
Sub Type Single Family Residence
Listing Status Sold
Purchase Type For Sale
Square Footage 2,427 sqft
Price per Sqft $255
Municipality Laketown Twp
MLS Listing ID 24036277
Sold Date 09/20/24
Style Ranch
Bedrooms 4
Full Baths 3
Half Baths 1
HOA Fees $62/ann
HOA Y/N true
Year Built 2003
Annual Tax Amount $7,888
Tax Year 2024
Lot Size 0.422 Acres
Acres 0.42
Lot Dimensions 115 x 158 x 118 x 158
Property Description
Welcome to your dream home in the sought-after Hidden Hollow neighborhood! This incredible ranch-style house offers an ideal blend of elegance and comfort, boasting a spacious layout with numerous desirable features. Step inside to find cherry hardwood floors that lead you through the open floor plan, highlighted by two cozy fireplaces perfect for chilly evenings. The cheerful kitchen is a chef's delight, featuring quartz countertops, a double oven, sunlit eating area, & a convenient pantry for storage. The main living room area impresses with soaring windows that overlook the beautifully landscaped backyard, providing abundant natural light throughout the day. Retreat to the tranquil owner's suite, which includes his & her closets, window seat & a spacious and private ensuite bathroom. A cozy den awaits, complete with built-in custom office furniture, ideal for remote work or quiet relaxation. The convenient mudroom area with a wall of windows offers both functionality and charm. The daylight lower level expands the living space with three additional bedrooms and two full baths, along with a custom bar/kitchenette area perfect for entertaining. You'll also find two large storage areas to keep everything organized. Enjoy modern amenities such as a built-in speaker system, a one of kind glass chandelier in dining room by a student of Dale Chihuly, & a Sun Setter awning on the back deck, ideal for outdoor gatherings. The adorable front porch adds to the home's curb appeal and charm, inviting you to relax and enjoy the neighborhood ambiance. With its ease of main floor living and thoughtful layout, this home offers everything you've been looking for in your next move. Don't miss the opportunity to make this Hidden Hollow gem your own! Schedule a showing today and envision yourself living in luxury and comfort.
Location
State MI
County Allegan
Area Holland/Saugatuck - H
Direction 32nd street to South on 64th. Right on Hidden Hollow to address.
Rooms
Basement Daylight, Full
Interior
Interior Features Eat-in Kitchen, Pantry
Heating Forced Air
Cooling Central Air
Fireplaces Number 2
Fireplaces Type Family Room, Living Room
Fireplace true
Window Features Window Treatments
Appliance Washer, Refrigerator, Range, Microwave, Dryer, Double Oven, Dishwasher
Laundry Main Level
Exterior
Exterior Feature Invisible Fence, Porch(es), Deck(s)
Parking Features Attached
Garage Spaces 2.0
Amenities Available Other
Waterfront Description Pond
View Y/N No
Street Surface Paved
Garage Yes
Building
Story 1
Sewer Public Sewer
Water Public
Architectural Style Ranch
Structure Type Stone,Vinyl Siding
New Construction No
Schools
School District Holland
Others
HOA Fee Include Other
Tax ID 1120400800
Acceptable Financing Cash, Conventional
Listing Terms Cash, Conventional
Read Less
Want to know what your home might be worth? Contact us for a FREE valuation!

Our team is ready to help you sell your home for the highest possible price ASAP






