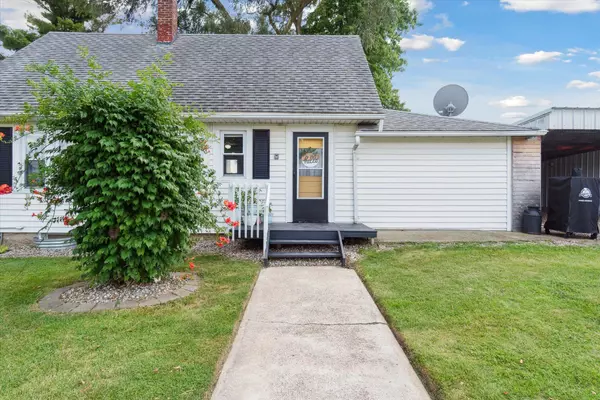$195,000
$199,900
2.5%For more information regarding the value of a property, please contact us for a free consultation.
10320 S US Highway 27 Dewitt, MI 48820
2 Beds
1 Bath
980 SqFt
Key Details
Sold Price $195,000
Property Type Single Family Home
Sub Type Single Family Residence
Listing Status Sold
Purchase Type For Sale
Square Footage 980 sqft
Price per Sqft $198
Municipality Olive Twp
MLS Listing ID 24042305
Sold Date 09/20/24
Style Farmhouse
Bedrooms 2
Full Baths 1
Year Built 1920
Annual Tax Amount $1,856
Tax Year 2023
Lot Size 0.850 Acres
Acres 0.85
Lot Dimensions 197x138x198x140
Property Description
Multiple Offers Received! All offers due 8/17/2024 by 12pm. Discover the charm of country living with this move-in-ready 2-bed, 1-bath home, nestled on just under an acre of serene landscape. Imagine mornings spent sipping coffee by the large windows, with views of rolling fields and picturesque landscapes that bring the outdoors in. The spacious interiors are designed for relaxed, comfortable living, with natural wood accents and cozy nooks perfect for unwinding. This cozy retreat features a spacious pole barn with an attached carport, perfect for storing your equipment or enjoying outdoor projects. The detached two-car garage is more than just parking—it's entertainment-ready, offering the ideal space for gatherings, hobbies, or a personal getaway. Enjoy the best of both worlds, as you're close enough to the city for convenience but far enough to savor the peaceful country feel.
Location
State MI
County Clinton
Area Clinton County - 7
Direction North on S US 27, just past Cutler Road on the left hand side.
Rooms
Basement Michigan Basement
Interior
Heating Forced Air
Cooling Wall Unit(s)
Fireplace false
Laundry Main Level
Exterior
Parking Features Detached, Carport, Attached
Garage Spaces 2.0
View Y/N No
Garage Yes
Building
Story 2
Sewer Septic Tank
Water Well
Architectural Style Farmhouse
Structure Type Vinyl Siding
New Construction No
Schools
School District St. Johns
Others
Tax ID 110-033-100-025-00
Acceptable Financing Cash, FHA, VA Loan, Rural Development, Conventional
Listing Terms Cash, FHA, VA Loan, Rural Development, Conventional
Read Less
Want to know what your home might be worth? Contact us for a FREE valuation!

Our team is ready to help you sell your home for the highest possible price ASAP






