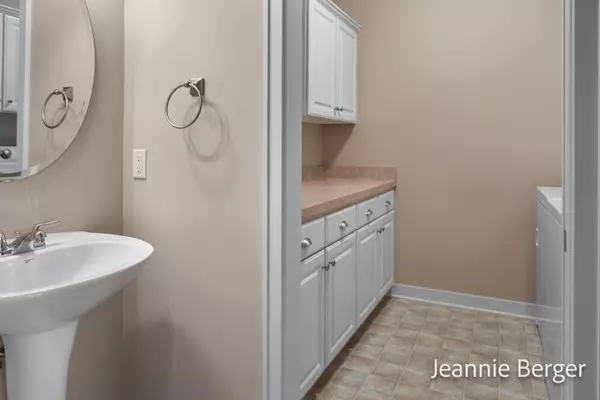$349,900
For more information regarding the value of a property, please contact us for a free consultation.
4919 Chatsworth Creek Drive #12 Hudsonville, MI 49426
2 Beds
3 Baths
1,342 SqFt
Key Details
Property Type Condo
Sub Type Condominium
Listing Status Sold
Purchase Type For Sale
Square Footage 1,342 sqft
Price per Sqft $257
Municipality Blendon Twp
MLS Listing ID 24045558
Sold Date 09/19/24
Style Ranch
Bedrooms 2
Full Baths 2
Half Baths 1
HOA Fees $275/mo
HOA Y/N true
Year Built 2004
Annual Tax Amount $3,055
Tax Year 2024
Property Sub-Type Condominium
Property Description
Welcome to 4919 Chatsworth Creek Dr in Sutherland Springs Condominiums. This very well kept 2 bedroom, 2 bathroom condo is ready for it's new owner! The 4 season room in the condo is perfect for lounging or for entertaining. The primary bedroom features a walk in closet and a full bathroom with tub. Main floor laundry with attached half bathroom. Large kitchen with ample counter space. Downstairs features a walkout to the back patio and yard, a 2nd large size bedroom, full bathroom and living space. The storage room is very large and very clean!
Location
State MI
County Ottawa
Area Grand Rapids - G
Direction From Port Sheldon, go North on 48th Ave. Turn Left onto Chatsworth Creek Dr.
Body of Water Pond
Rooms
Basement Full, Walk-Out Access
Interior
Heating Forced Air
Cooling Central Air
Fireplaces Number 1
Fireplaces Type Living Room
Fireplace true
Laundry Laundry Room, Main Level
Exterior
Parking Features Garage Faces Front, Attached
Garage Spaces 2.0
Waterfront Description Pond
View Y/N No
Garage Yes
Building
Story 1
Sewer Public
Water Public
Architectural Style Ranch
Structure Type Brick,Vinyl Siding
New Construction No
Schools
School District Hudsonville
Others
HOA Fee Include Water,Trash,Snow Removal,Sewer,Lawn/Yard Care
Tax ID 70-13-24-485-109
Acceptable Financing Cash, Conventional
Listing Terms Cash, Conventional
Read Less
Want to know what your home might be worth? Contact us for a FREE valuation!

Our team is ready to help you sell your home for the highest possible price ASAP
Bought with Coldwell Banker Woodland Schmidt







