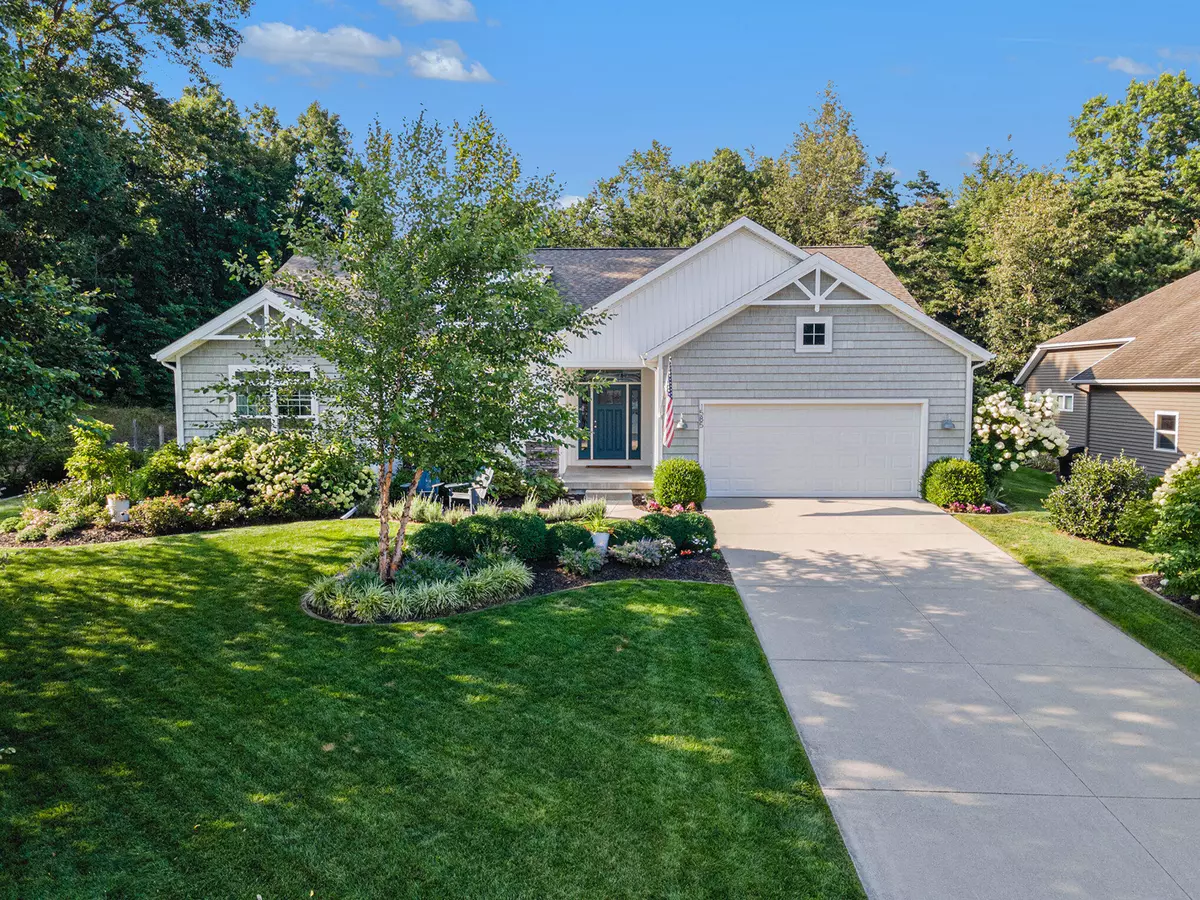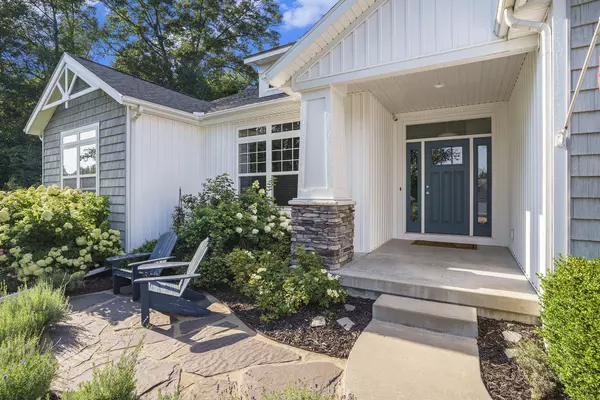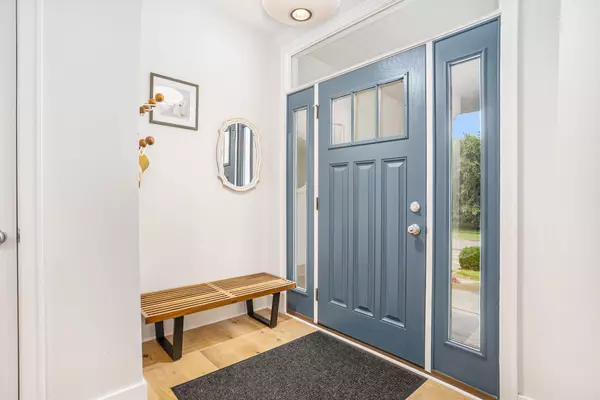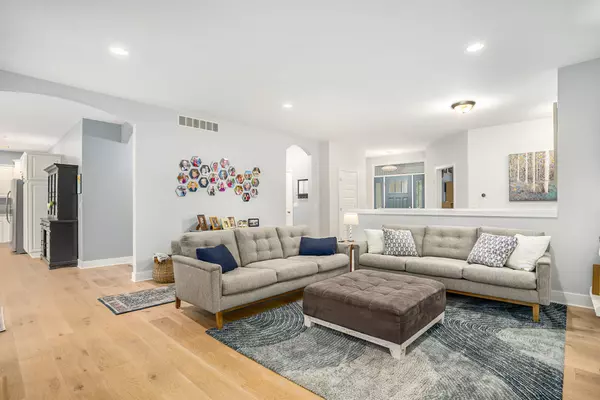$550,000
$542,500
1.4%For more information regarding the value of a property, please contact us for a free consultation.
1585 EB Creek Drive Holland, MI 49424
5 Beds
4 Baths
2,016 SqFt
Key Details
Sold Price $550,000
Property Type Single Family Home
Sub Type Single Family Residence
Listing Status Sold
Purchase Type For Sale
Square Footage 2,016 sqft
Price per Sqft $272
Municipality Park Twp
MLS Listing ID 24041263
Sold Date 09/12/24
Style Ranch
Bedrooms 5
Full Baths 3
Half Baths 1
Year Built 2012
Annual Tax Amount $5,000
Tax Year 2024
Lot Size 0.340 Acres
Acres 0.34
Lot Dimensions 90 x 166.86
Property Description
Discover the charm of this expansive ranch home, perfectly situated on a serene, wooded homesite just 2 miles from Holland State Park Beach! When you drive up, you will be swept away by the beautifully manicured gardens and landscaping. As you step inside, you'll be greeted by an inviting open floor plan that seamlessly blends comfort and style. The heart of the home features a stunning two-sided fireplace, ideal for cozy evenings. Enjoy morning coffee or evening relaxation in the spacious screened-in porch, which offers a peaceful view of your beautifully landscaped backyard. The large kitchen is perfect for entertaining family and friends. The main floor owner's suite provides a private retreat, complete with an en-suite bath with a soaking tub. Additional highlights include a well appointed laundry room, a finished basement for extra living space, and four additional generously sized bedrooms and two and a half additional bathrooms, ensuring there's plenty of room for everyone. The garage is an impressive extra deep design, capable of fitting up to three vehicles, providing ample storage for your cars and outdoor gear. The owners have meticulously transformed the private backyard into an outdoor oasis, featuring lush gardens and inviting entertainment spaces. Plus, unwind in your very own sauna, adding a luxurious touch to your daily routine. Schedule a showing today! appointed laundry room, a finished basement for extra living space, and four additional generously sized bedrooms and two and a half additional bathrooms, ensuring there's plenty of room for everyone. The garage is an impressive extra deep design, capable of fitting up to three vehicles, providing ample storage for your cars and outdoor gear. The owners have meticulously transformed the private backyard into an outdoor oasis, featuring lush gardens and inviting entertainment spaces. Plus, unwind in your very own sauna, adding a luxurious touch to your daily routine. Schedule a showing today!
Location
State MI
County Ottawa
Area Holland/Saugatuck - H
Direction Located off 160th just south of Lakewood Blvd. in the Kelly Ridge Community.
Rooms
Basement Daylight
Interior
Interior Features Ceiling Fan(s), Garage Door Opener, Sauna, Wood Floor, Pantry
Heating Forced Air
Cooling Central Air
Fireplaces Number 1
Fireplaces Type Family Room, Gas Log
Fireplace true
Window Features Low-Emissivity Windows,Insulated Windows
Appliance Refrigerator, Range, Oven, Dishwasher
Laundry Main Level
Exterior
Exterior Feature Scrn Porch
Parking Features Attached
Garage Spaces 3.0
Utilities Available Phone Available, Natural Gas Available, Electricity Available, Cable Available, Storm Sewer, Public Water, Public Sewer, Broadband
View Y/N No
Street Surface Paved
Garage Yes
Building
Lot Description Cul-De-Sac
Story 1
Sewer Public Sewer
Water Public
Architectural Style Ranch
Structure Type Stone,Vinyl Siding
New Construction No
Schools
School District West Ottawa
Others
Tax ID 701523374008
Acceptable Financing Cash, FHA, Conventional
Listing Terms Cash, FHA, Conventional
Read Less
Want to know what your home might be worth? Contact us for a FREE valuation!

Our team is ready to help you sell your home for the highest possible price ASAP






