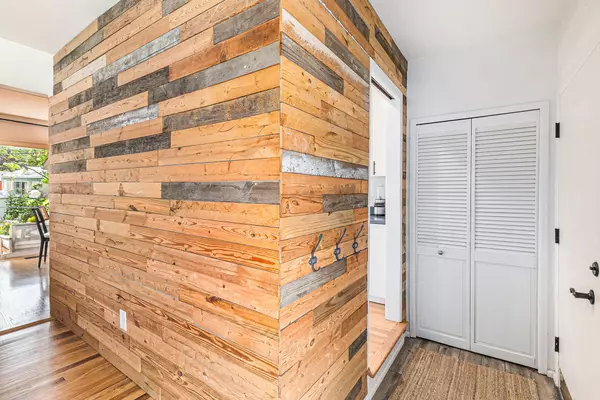$439,000
$449,900
2.4%For more information regarding the value of a property, please contact us for a free consultation.
2740 Aurora Street Ann Arbor, MI 48105
3 Beds
2 Baths
984 SqFt
Key Details
Sold Price $439,000
Property Type Single Family Home
Sub Type Single Family Residence
Listing Status Sold
Purchase Type For Sale
Square Footage 984 sqft
Price per Sqft $446
Municipality Ann Arbor
MLS Listing ID 24043648
Sold Date 09/18/24
Style Ranch
Bedrooms 3
Full Baths 2
Year Built 1963
Annual Tax Amount $7,900
Tax Year 2024
Lot Size 7,405 Sqft
Acres 0.17
Lot Dimensions 70.00' x 106.00'
Property Description
Tucked away in an established neighborhood on the north side of Ann Arbor, this 1960s ranch has been tastefully renovated into a modern masterpiece! With a large, fenced lot, an expansive newly stained deck with plenty of seating, and an attached one-car garage with extra storage space, this one has everything you've been dreaming of! Upon entry, you'll immediately notice that the generous living room is brightened by a huge picture window overlooking the front flower garden. Next door, the efficient kitchen has plenty of cabinet and counter space for the home chef, and the adjacent dining room enjoys its own large picture window with sunny southern exposure and views of the deck and yard. The main living spaces feature warm wood floors, including all three entry level bedrooms, which share a full bathroom. The full lower level is also finished to provide a family/rec room, a nonconforming bedroom (the perfect secluded home office!), and a second full bathroom. There are many recent updates for your peace of mind, including newer windows, roof (2018), air conditioner (2018), water heater (2018), and dishwasher (2020). Easy walk to Thurston and Clague, UM North Campus, and several nearby parks and nature areas. Use The Ride line 23 to get to UM Medical or Central Campuses and downtown Ann Arbor quickly, or there's convenient access to US-23 for longer commutes. Nothing you need to do except move right in and enjoy! Home Energy Score of 5. Download report at stream.a2gov.org.
Location
State MI
County Washtenaw
Area Ann Arbor/Washtenaw - A
Direction East of of Nixon Road Just North of Huron Parkway
Rooms
Basement Full
Interior
Interior Features Garage Door Opener, Wood Floor, Eat-in Kitchen
Heating Forced Air
Cooling Central Air
Fireplace false
Window Features Screens,Replacement
Appliance Washer, Refrigerator, Oven, Microwave, Dryer, Disposal, Dishwasher, Cooktop
Laundry In Basement, Laundry Room, Sink
Exterior
Exterior Feature Fenced Back, Deck(s)
Parking Features Garage Faces Front, Garage Door Opener, Attached
Garage Spaces 1.5
Utilities Available Natural Gas Connected, Cable Connected
View Y/N No
Street Surface Paved
Garage Yes
Building
Lot Description Sidewalk
Story 1
Sewer Public Sewer
Water Public
Architectural Style Ranch
Structure Type Brick,Vinyl Siding
New Construction No
Schools
Elementary Schools Thurston
Middle Schools Clague
High Schools Huron
School District Ann Arbor
Others
Tax ID 09-09-15-402-015
Acceptable Financing Cash, FHA, VA Loan, Conventional
Listing Terms Cash, FHA, VA Loan, Conventional
Read Less
Want to know what your home might be worth? Contact us for a FREE valuation!

Our team is ready to help you sell your home for the highest possible price ASAP






