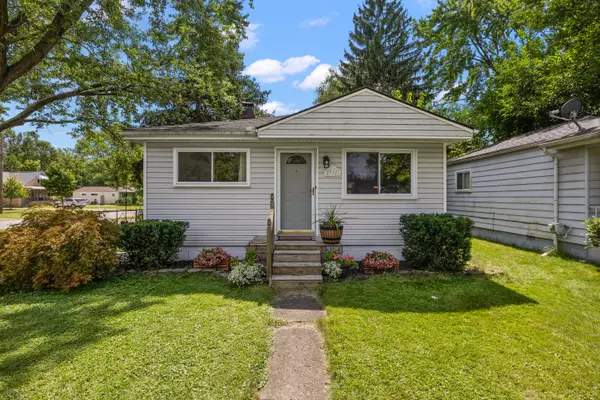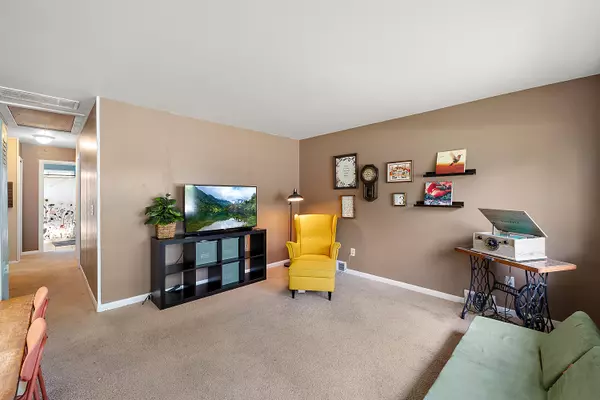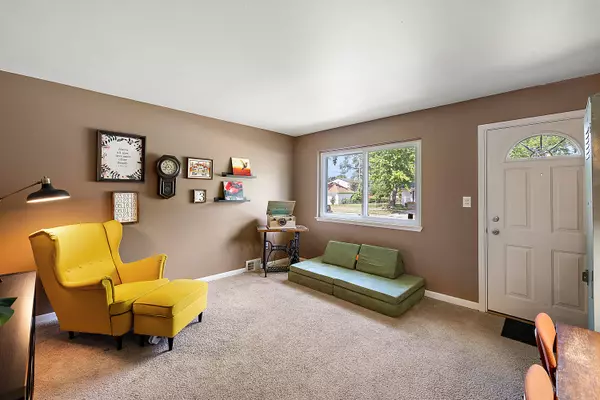$167,000
$157,000
6.4%For more information regarding the value of a property, please contact us for a free consultation.
27711 Pembroke Street Livonia, MI 48152
3 Beds
1 Bath
919 SqFt
Key Details
Sold Price $167,000
Property Type Single Family Home
Sub Type Single Family Residence
Listing Status Sold
Purchase Type For Sale
Square Footage 919 sqft
Price per Sqft $181
Municipality Livonia City
MLS Listing ID 24044012
Sold Date 09/18/24
Style Bungalow
Bedrooms 3
Full Baths 1
HOA Y/N false
Year Built 1958
Annual Tax Amount $1,459
Tax Year 2023
Lot Size 5,837 Sqft
Acres 0.13
Lot Dimensions 53x110
Property Description
Welcome to this charming 3-bedroom, 1-bath home in Livonia! Features include an eat-in kitchen, a pull-down attic ladder for extra storage space, and generous room sizes. The fenced yard is perfect for kids and pets, with a shed for tools and a two-car paved parking pad just off the street. The backyard offers space for a garage - there is even a concrete pad ready for one, and the patio is ideal for outdoor relaxation. Located just .2 miles from a walking path leading to Botsford Park, this home is perfect for those who enjoy nature and outdoor activities. Immediate Occupancy!
Location
State MI
County Wayne
Area Wayne County - 100
Direction Head east on 7 mile from Middlebelt. Turn left on Angling St. Turn right on Pembroke.
Rooms
Basement Crawl Space
Interior
Heating Forced Air
Cooling Central Air
Fireplace false
Laundry Main Level
Exterior
View Y/N No
Garage No
Building
Lot Description Corner Lot
Story 1
Sewer Public Sewer
Water Public
Architectural Style Bungalow
Structure Type Vinyl Siding
New Construction No
Schools
School District Clarenceville
Others
HOA Fee Include None
Tax ID 46-004-01-0076-002
Acceptable Financing Cash, FHA, VA Loan, Conventional
Listing Terms Cash, FHA, VA Loan, Conventional
Read Less
Want to know what your home might be worth? Contact us for a FREE valuation!

Our team is ready to help you sell your home for the highest possible price ASAP






