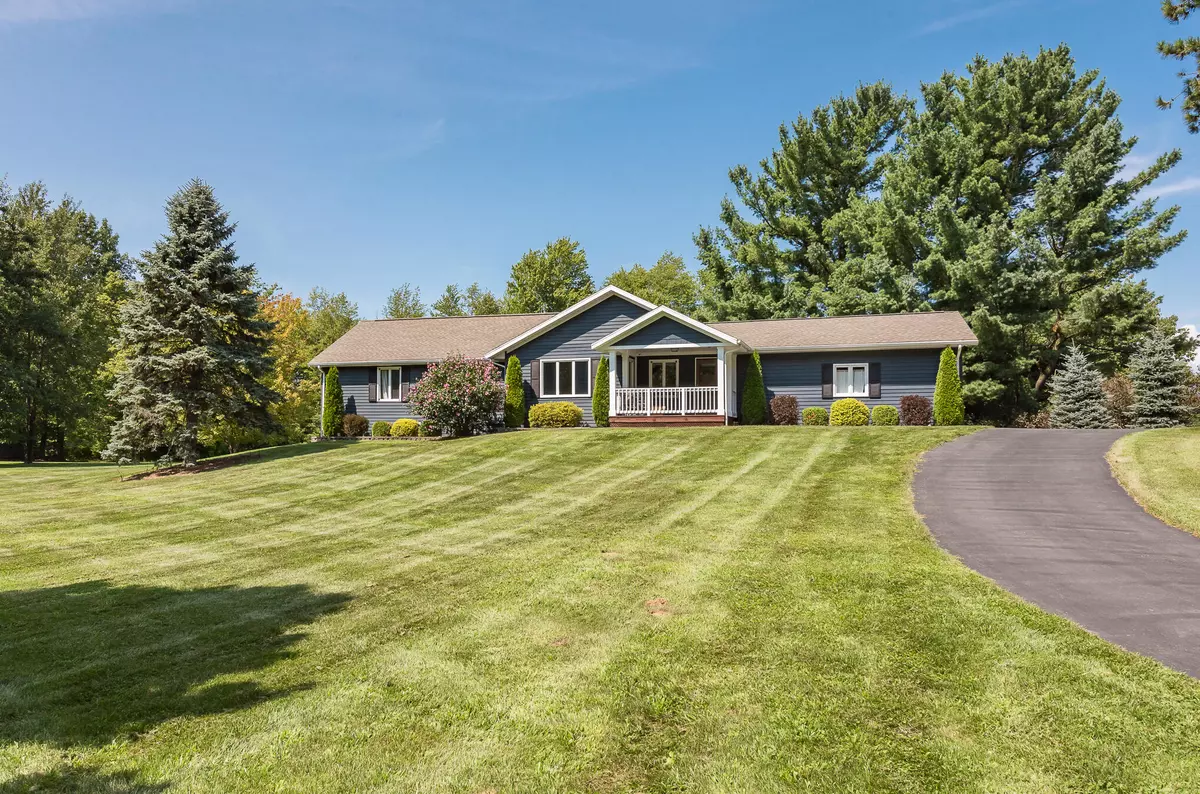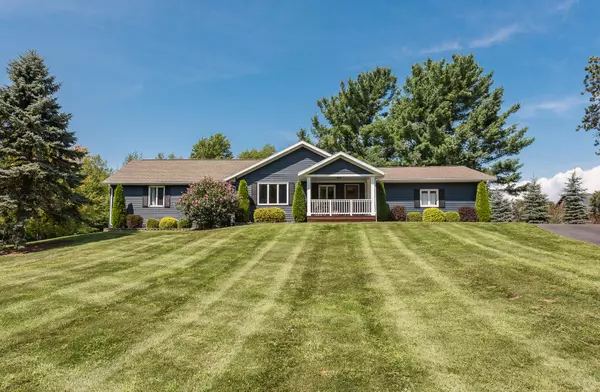$449,000
$449,900
0.2%For more information regarding the value of a property, please contact us for a free consultation.
15465 Fillmore Street West Olive, MI 49460
3 Beds
2 Baths
1,520 SqFt
Key Details
Sold Price $449,000
Property Type Single Family Home
Sub Type Single Family Residence
Listing Status Sold
Purchase Type For Sale
Square Footage 1,520 sqft
Price per Sqft $295
Municipality Grand Haven Twp
MLS Listing ID 24042458
Sold Date 09/17/24
Style Ranch
Bedrooms 3
Full Baths 2
Year Built 1951
Annual Tax Amount $2,510
Tax Year 2024
Lot Size 3.340 Acres
Acres 3.34
Lot Dimensions 308x225x25x253x295x478
Property Description
Meticulously maintained and updated walkout ranch with a 16 x 24 barn on 3.34 acres conveniently located between Holland and Grand Haven. Main floor features three bedrooms and two baths, including the fabulous master suite with his/hers closet and private bath. Lower level with family room, office space, and tons of storage. The gorgeous, park-like yard boasts manicured landscape and garden beds. Just a few minutes from Lake Michigan. You will be amazed. Seller is a licensed real estate agent in the State of Michigan.
Location
State MI
County Ottawa
Area North Ottawa County - N
Direction US 31 to Fillmore St, West to home
Rooms
Basement Daylight, Full, Walk-Out Access
Interior
Interior Features Security System
Heating Forced Air
Cooling Central Air
Fireplace false
Window Features Window Treatments
Appliance Washer, Refrigerator, Range, Microwave, Dryer, Dishwasher
Laundry In Basement
Exterior
Exterior Feature Porch(es)
Parking Features Garage Door Opener, Attached
Garage Spaces 2.0
View Y/N No
Street Surface Paved
Garage Yes
Building
Lot Description Wooded
Story 2
Sewer Septic Tank
Water Well
Architectural Style Ranch
Structure Type Aluminum Siding
New Construction No
Schools
School District Grand Haven
Others
Tax ID 70-07-35-400-015
Acceptable Financing Cash, Conventional
Listing Terms Cash, Conventional
Read Less
Want to know what your home might be worth? Contact us for a FREE valuation!

Our team is ready to help you sell your home for the highest possible price ASAP






