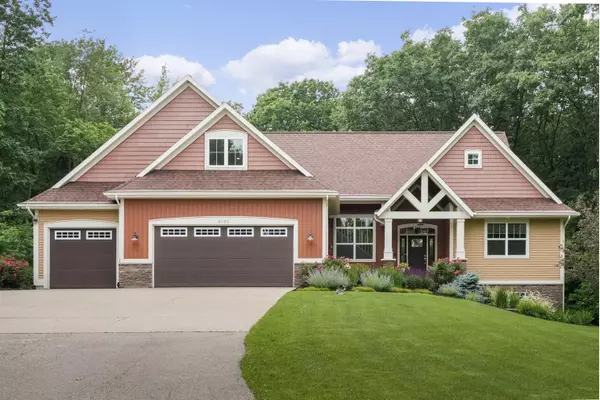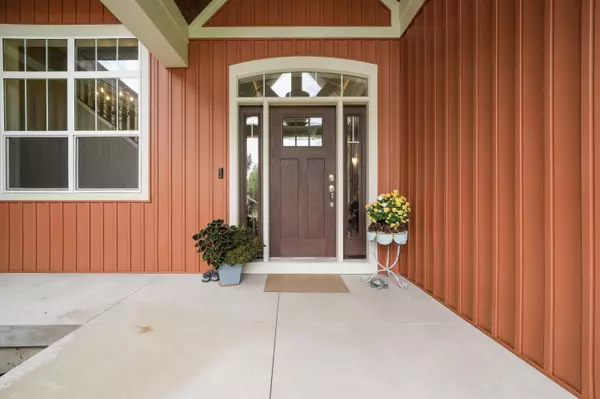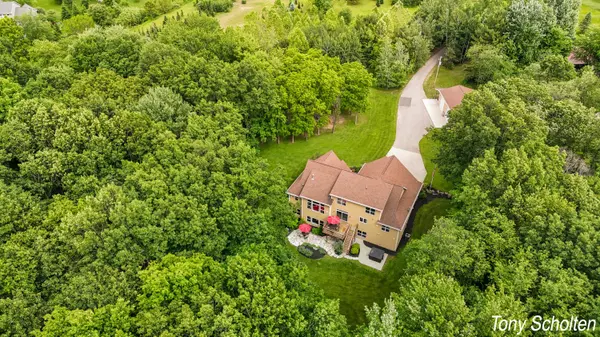$1,050,000
$1,075,000
2.3%For more information regarding the value of a property, please contact us for a free consultation.
5135 Hide Away Lane Hudsonville, MI 49426
6 Beds
5 Baths
3,130 SqFt
Key Details
Sold Price $1,050,000
Property Type Single Family Home
Sub Type Single Family Residence
Listing Status Sold
Purchase Type For Sale
Square Footage 3,130 sqft
Price per Sqft $335
Municipality Blendon Twp
MLS Listing ID 24030467
Sold Date 09/17/24
Style Traditional
Bedrooms 6
Full Baths 3
Half Baths 2
Year Built 2015
Annual Tax Amount $11,204
Tax Year 2023
Lot Size 3.380 Acres
Acres 3.38
Lot Dimensions irregular
Property Description
Enchanting home tucked on 3.38 wooded acres at the back of a private drive. Great room features custom built-ins, trayed ceiling and gas stone fireplace. Kitchen amenities include large center island, Granite countertops, hood fan, built-in double oven, beverage refrigerator, oversized walk-in pantry. ample sized back mudroom, main floor office and large laundry room. The main floor Primary Suite includes a soaking tub with tiled shower, rain forest shower head & walk-in closet. Upper level features 3 bedrooms and Jack-n-Jill bathroom. Walkout lower level has spacious family room with more custom built-ins, large recreation room, custom wet bar with 1/2 bath, theatre room, 2 bedrooms & full bath. Home has 9' ceilings on main and walkout levels, with Sonos surround sound throughout. The 3 stall finished garage has dual floor drain. 32x44 barn plus 12' overhang. Solid core interior doors, zoned heating, Hot tub on back patio.
Location
State MI
County Ottawa
Area Holland/Saugatuck - H
Direction Baldwin to 48th Ave North to Hide Away Lane(private drive West off 48th).
Rooms
Other Rooms Pole Barn
Basement Walk-Out Access
Interior
Interior Features Ceiling Fan(s), Garage Door Opener, Hot Tub Spa, LP Tank Rented, Water Softener/Owned, Wood Floor, Kitchen Island, Pantry
Heating Forced Air
Cooling Central Air
Fireplaces Number 1
Fireplaces Type Gas Log, Living Room
Fireplace true
Window Features Window Treatments
Appliance Washer, Refrigerator, Oven, Microwave, Dryer, Dishwasher, Cooktop
Laundry Main Level
Exterior
Exterior Feature Porch(es), Patio, Deck(s)
Parking Features Attached
Garage Spaces 3.0
Utilities Available Natural Gas Available, High-Speed Internet
View Y/N No
Street Surface Paved
Garage Yes
Building
Lot Description Wooded, Cul-De-Sac
Story 2
Sewer Septic Tank
Water Well
Architectural Style Traditional
Structure Type Stone,Vinyl Siding
New Construction No
Schools
School District Hudsonville
Others
Tax ID 70-13-12-400-083
Acceptable Financing Cash, Conventional
Listing Terms Cash, Conventional
Read Less
Want to know what your home might be worth? Contact us for a FREE valuation!

Our team is ready to help you sell your home for the highest possible price ASAP






