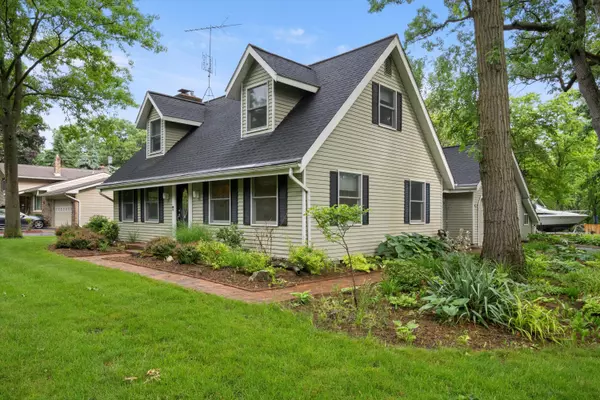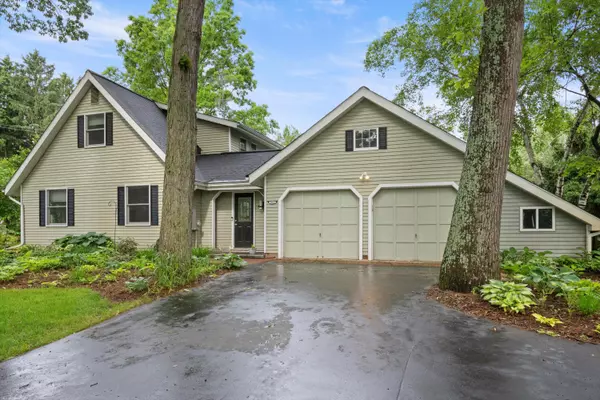$500,000
$525,000
4.8%For more information regarding the value of a property, please contact us for a free consultation.
11834 Eriksen Drive Pinckney, MI 48169
3 Beds
3 Baths
1,546 SqFt
Key Details
Sold Price $500,000
Property Type Single Family Home
Sub Type Single Family Residence
Listing Status Sold
Purchase Type For Sale
Square Footage 1,546 sqft
Price per Sqft $323
Municipality Hamburg Twp
Subdivision Fisher-Eriksen
MLS Listing ID 24027136
Sold Date 09/16/24
Style Colonial
Bedrooms 3
Full Baths 2
Half Baths 1
Year Built 1979
Annual Tax Amount $2,844
Tax Year 2023
Lot Size 0.330 Acres
Acres 0.33
Lot Dimensions 139x118x133x121
Property Description
Welcome to lakefront living at its finest in charming Pinckney! This meticulously maintained colonial home offers the perfect blend of comfort, convenience, and recreation. Situated on a corner lot with sprawling greenery, this 3-bedroom, 2.5-bathroom gem boasts 1600 square feet of beautifully finished living space. With lake/dock access to Base Line lake which is part of the Chain of Lakes. The options are endless between your own private backyard oasis complete with an inground pool, offering endless opportunities for relaxation and entertainment. Or take a quick boat ride to the famous Zukey Lake Bar. You don't have to worry on those stormy nights with a new whole house generator to ensure you are never out of power.
Location
State MI
County Livingston
Area Livingston County - 40
Direction Head North on Deter-Pinckney East on McGregor then turn right on Durston
Body of Water Base Line Lake
Rooms
Other Rooms Shed(s)
Basement Full
Interior
Interior Features Ceiling Fan(s), Ceramic Floor, Garage Door Opener, Generator, Laminate Floor, Water Softener/Owned, Wood Floor, Kitchen Island, Eat-in Kitchen
Heating Forced Air, Wood
Cooling Central Air
Fireplaces Number 1
Fireplaces Type Family Room, Gas Log
Fireplace true
Appliance Washer, Refrigerator, Range, Dryer, Disposal, Dishwasher
Laundry Washer Hookup
Exterior
Exterior Feature Fenced Back, Patio, Deck(s)
Parking Features Attached
Garage Spaces 2.0
Pool Outdoor/Inground
Utilities Available Phone Connected, Natural Gas Connected, Cable Connected, High-Speed Internet
Waterfront Description Lake
View Y/N No
Street Surface Paved
Garage Yes
Building
Lot Description Corner Lot
Story 2
Sewer Public Sewer
Water Well
Architectural Style Colonial
Structure Type Block,Vinyl Siding
New Construction No
Schools
School District Pinckney
Others
Tax ID 15-31-303-005
Acceptable Financing Cash, FHA, VA Loan, Conventional
Listing Terms Cash, FHA, VA Loan, Conventional
Read Less
Want to know what your home might be worth? Contact us for a FREE valuation!

Our team is ready to help you sell your home for the highest possible price ASAP






