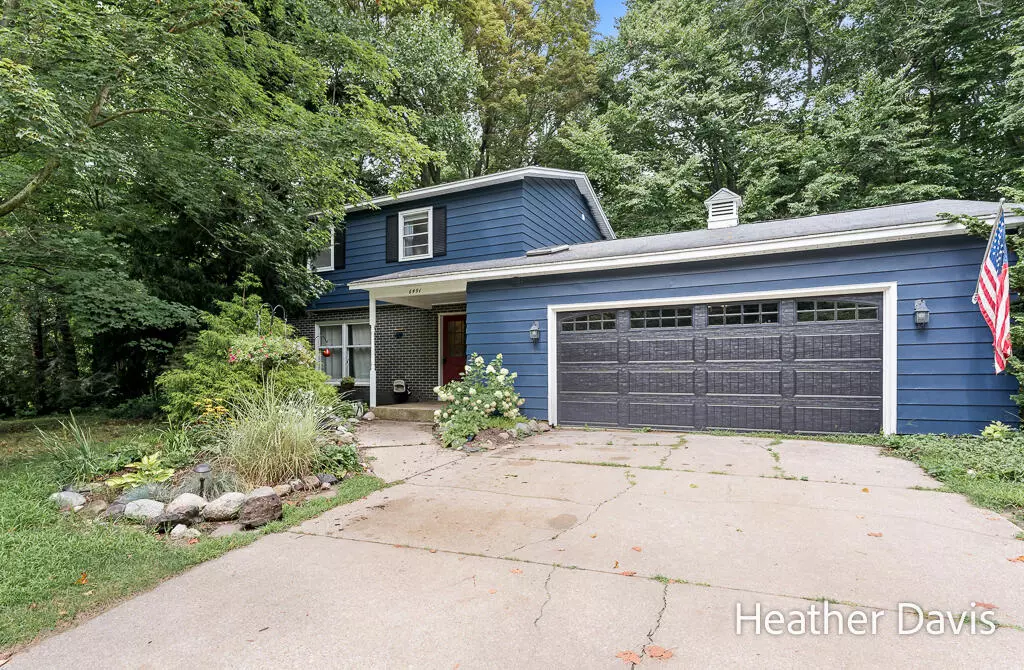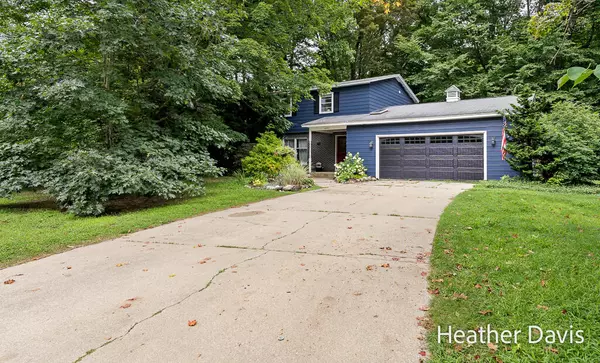$400,000
$399,900
For more information regarding the value of a property, please contact us for a free consultation.
6491 Maple Lane Holland, MI 49423
3 Beds
3 Baths
1,644 SqFt
Key Details
Sold Price $400,000
Property Type Single Family Home
Sub Type Single Family Residence
Listing Status Sold
Purchase Type For Sale
Square Footage 1,644 sqft
Price per Sqft $243
Municipality Laketown Twp
MLS Listing ID 24041399
Sold Date 09/13/24
Style Traditional
Bedrooms 3
Full Baths 2
Half Baths 1
Year Built 1970
Annual Tax Amount $3,709
Tax Year 2024
Lot Size 0.657 Acres
Acres 0.66
Lot Dimensions 224.65 x 279 x 48 x 215
Property Description
Nestled in a beautiful, quiet cul-de-sac neighborhood with larger lots offering exceptional privacy, this well-planned home is your personal oasis. Set on a lush, tree-filled lot, this three-bedroom, three-and-a-half-bathroom residence combines comfort with charm.
Upstairs, you'll find three spacious bedrooms and a full bath, while the main level features a convenient full bathroom. The lower level is a true retreat, boasting a rec room with a half bath, kitchenette, and walkout sliders that open to your serene backyard.
Enjoy the cozy ambiance of the gas log fireplace in the dining room, and relax in the four-season finished porch—perfect for morning coffee, an inspiring home office, or an energizing hobby space. With a newer furnace and A/C, this home is as practical as it is inviting.
Location
State MI
County Allegan
Area Holland/Saugatuck - H
Direction 147th West of 64th South on Beech, East on Maple Lane
Rooms
Basement Full, Walk-Out Access
Interior
Interior Features Ceramic Floor, Garage Door Opener
Heating Forced Air
Cooling Central Air
Fireplaces Number 1
Fireplaces Type Formal Dining, Gas Log
Fireplace true
Appliance Refrigerator, Microwave, Disposal, Dishwasher
Laundry Lower Level
Exterior
Exterior Feature Patio
Parking Features Attached
Garage Spaces 2.0
Utilities Available Natural Gas Connected
View Y/N No
Garage Yes
Building
Lot Description Wooded
Story 2
Sewer Public Sewer
Water Public
Architectural Style Traditional
Structure Type Aluminum Siding
New Construction No
Schools
School District Holland
Others
Tax ID 03-11-102-045-00
Acceptable Financing Cash, FHA, VA Loan, Conventional
Listing Terms Cash, FHA, VA Loan, Conventional
Read Less
Want to know what your home might be worth? Contact us for a FREE valuation!

Our team is ready to help you sell your home for the highest possible price ASAP






