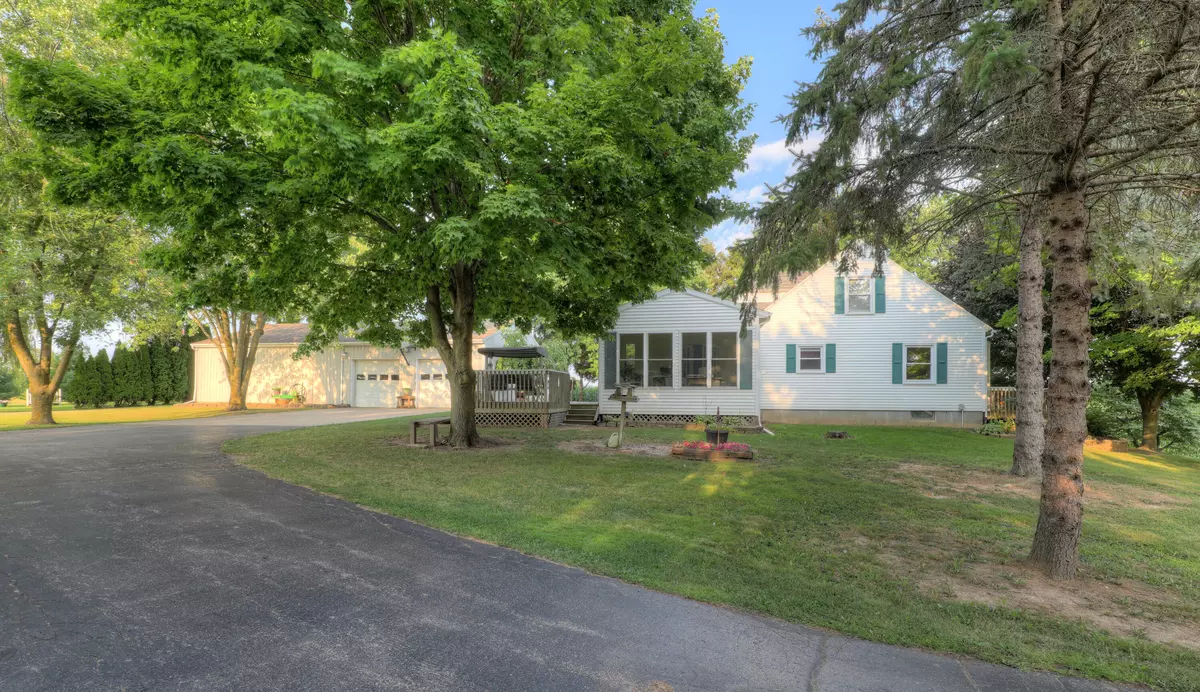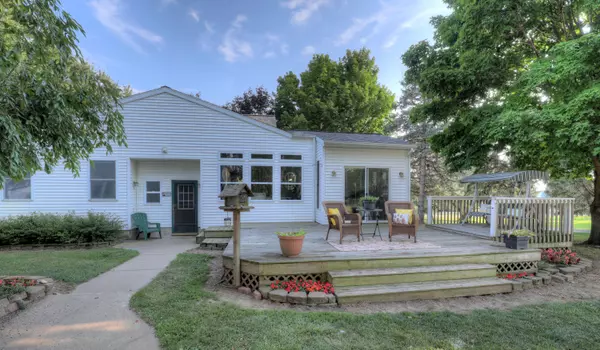$462,300
$439,900
5.1%For more information regarding the value of a property, please contact us for a free consultation.
3675 Riley Street Hudsonville, MI 49426
4 Beds
2 Baths
2,297 SqFt
Key Details
Sold Price $462,300
Property Type Single Family Home
Sub Type Single Family Residence
Listing Status Sold
Purchase Type For Sale
Square Footage 2,297 sqft
Price per Sqft $201
Municipality Jamestown Twp
MLS Listing ID 24040542
Sold Date 09/16/24
Style Cape Cod
Bedrooms 4
Full Baths 2
Year Built 1950
Annual Tax Amount $3,008
Tax Year 2024
Lot Size 3.690 Acres
Acres 3.69
Lot Dimensions 281 x 572
Property Description
Properties like this do NOT come around often! This 3.6 acre lot has mature trees, with a beautiful garden like setting with perennials, flowering and fruit trees and even a Ninja Warrior course with a zip line! All set on rolling hills with views all around. The 4 bed home features hardwood floors, huge dining room, 3 season room and main floor master with large walk in closet and bathroom! Also on the main floor is a 2nd full bath and a large country kitchen. Upper floor has beautiful pine floors and 2 nice size bedrooms. New roof last year and newer hot water heater. A new septic system to be installed before closing! There is a pole barn with 2 stall heated garage with office and additional storage. Open house cancelled...multiple offers received. !
Location
State MI
County Ottawa
Area North Ottawa County - N
Direction From 32nd st Hudsonville, go south to Riley St go West to address. Property is located on the north side of the street.
Rooms
Basement Crawl Space, Partial
Interior
Interior Features Ceiling Fan(s), Attic Fan, Garage Door Opener, Laminate Floor, Water Softener/Owned, Wood Floor, Kitchen Island, Pantry
Heating Forced Air
Cooling Central Air
Fireplaces Number 1
Fireplaces Type Den
Fireplace true
Window Features Replacement,Bay/Bow,Window Treatments
Appliance Washer, Refrigerator, Range, Oven, Microwave, Dryer, Cooktop
Laundry Electric Dryer Hookup, In Basement
Exterior
Exterior Feature Play Equipment, Porch(es), Deck(s), 3 Season Room
Parking Features Garage Faces Side, Garage Door Opener, Detached
Garage Spaces 3.0
Utilities Available Cable Available
View Y/N No
Street Surface Paved
Garage Yes
Building
Lot Description Wooded, Rolling Hills
Story 2
Sewer Septic Tank
Water Well
Architectural Style Cape Cod
Structure Type Vinyl Siding
New Construction No
Schools
School District Hudsonville
Others
Tax ID 70-18-08-300-020
Acceptable Financing Cash, FHA, VA Loan, Conventional
Listing Terms Cash, FHA, VA Loan, Conventional
Read Less
Want to know what your home might be worth? Contact us for a FREE valuation!

Our team is ready to help you sell your home for the highest possible price ASAP






