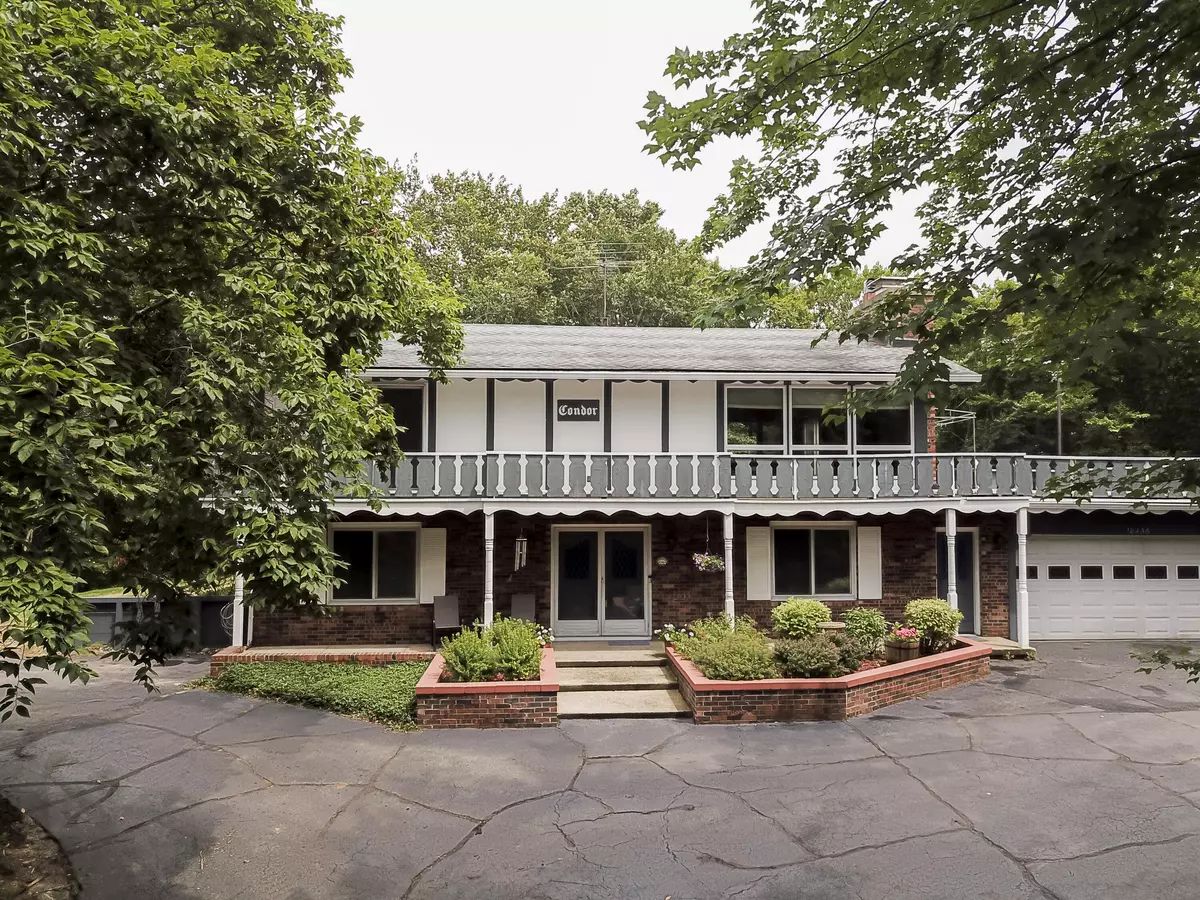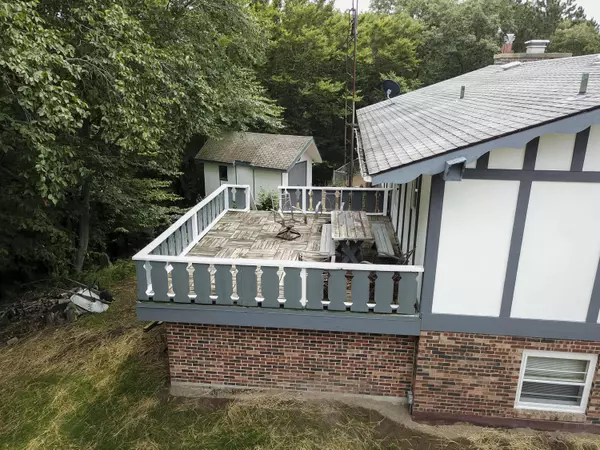$350,000
$370,000
5.4%For more information regarding the value of a property, please contact us for a free consultation.
18456 Iroquois Drive Spring Lake, MI 49456
4 Beds
2 Baths
2,768 SqFt
Key Details
Sold Price $350,000
Property Type Single Family Home
Sub Type Single Family Residence
Listing Status Sold
Purchase Type For Sale
Square Footage 2,768 sqft
Price per Sqft $126
Municipality Spring Lake Twp
Subdivision North Holiday Hills
MLS Listing ID 24035732
Sold Date 09/16/24
Style Bi-Level
Bedrooms 4
Full Baths 2
Year Built 1967
Annual Tax Amount $3,600
Tax Year 2023
Lot Size 2.800 Acres
Acres 2.8
Lot Dimensions 370 x 330 x 370 x 330
Property Description
Welcome to 18456 Iroquois Dr. You will enjoy this unique, solid built 4 bedroom 2 full bath hilltop home with 2.8 acres located in North Holiday Hills. Impressive upper level Cathedral ceiling great room with massive wood burning brick fireplace and custom shelving, Dining area off kitchen with sliders to a roof top deck. Primary bedroom and bath with adjacent laundry area connected to a private back deck. Walk in main level includes paneled family room, 3 large bedrooms and full bath with walk-in shower. Large 2 car garage with room for storage and mechanical room.
Gas Boiler along with 2 split units to add to heating and cooling the home. Outside the home you will find 3 storage sheds one with a back deck overlooking the private ravine. Call today!
Location
State MI
County Ottawa
Area North Ottawa County - N
Direction 174th to Hickory, West to Iroquois, up the first drive on the East
Rooms
Basement Full, Walk-Out Access
Interior
Interior Features Ceiling Fan(s), Ceramic Floor, Garage Door Opener, Wood Floor
Heating Baseboard, Heat Pump, Hot Water, Radiant
Fireplaces Number 1
Fireplaces Type Gas Log, Living Room, Wood Burning
Fireplace true
Window Features Insulated Windows,Window Treatments
Appliance Washer, Refrigerator, Range, Oven, Dryer, Disposal, Dishwasher
Laundry Electric Dryer Hookup, In Hall, Sink, Upper Level, Washer Hookup
Exterior
Exterior Feature Balcony, Porch(es), Deck(s)
Parking Features Garage Door Opener, Attached
Garage Spaces 2.0
Utilities Available Phone Available, Natural Gas Available, Electricity Available, Cable Available, Phone Connected, Natural Gas Connected, Cable Connected, Public Water, Broadband, High-Speed Internet
View Y/N No
Street Surface Paved
Garage Yes
Building
Lot Description Wooded, Rolling Hills, Ravine
Story 2
Sewer Septic Tank
Water Private Water, Well
Architectural Style Bi-Level
Structure Type Brick,Wood Siding
New Construction No
Schools
School District Grand Haven
Others
Tax ID 70-03-05-300-029
Acceptable Financing Cash, FHA, VA Loan, Conventional
Listing Terms Cash, FHA, VA Loan, Conventional
Read Less
Want to know what your home might be worth? Contact us for a FREE valuation!

Our team is ready to help you sell your home for the highest possible price ASAP






