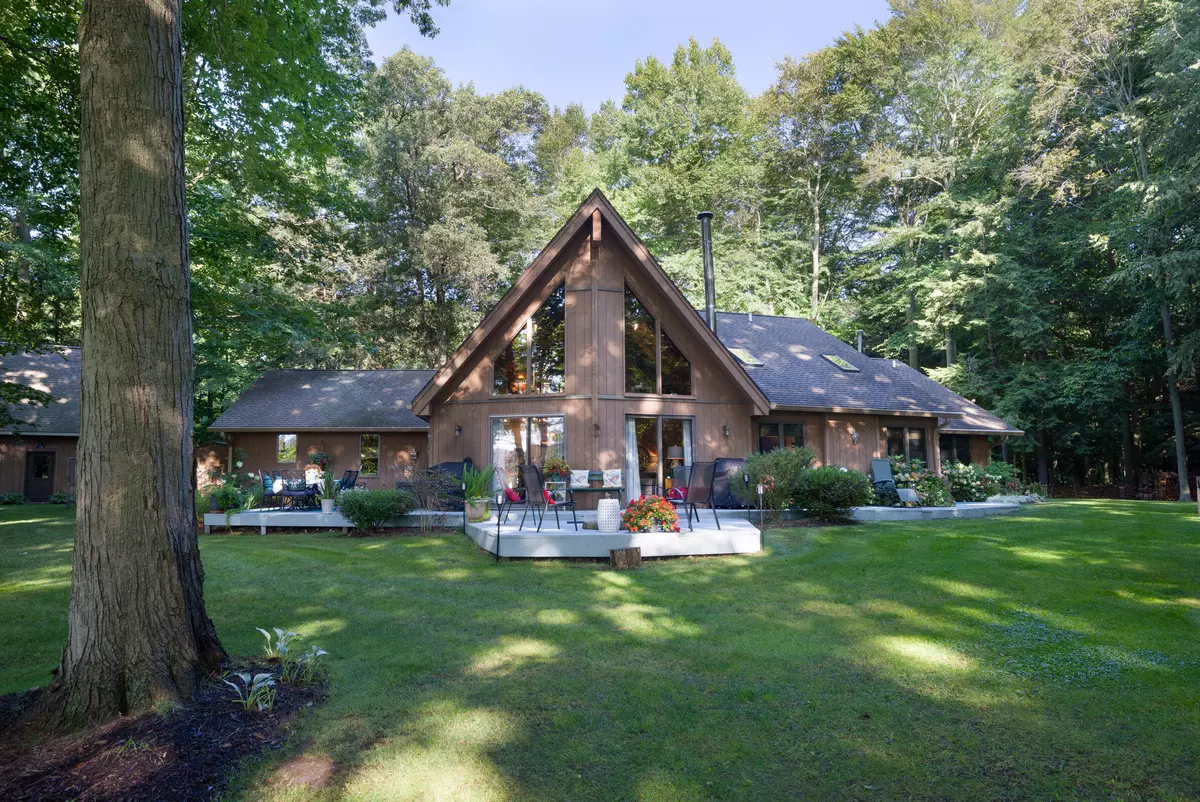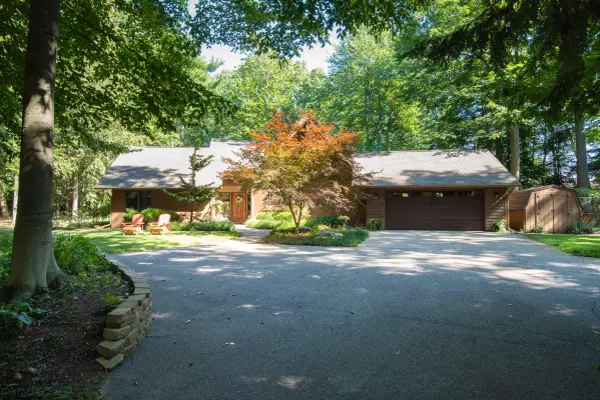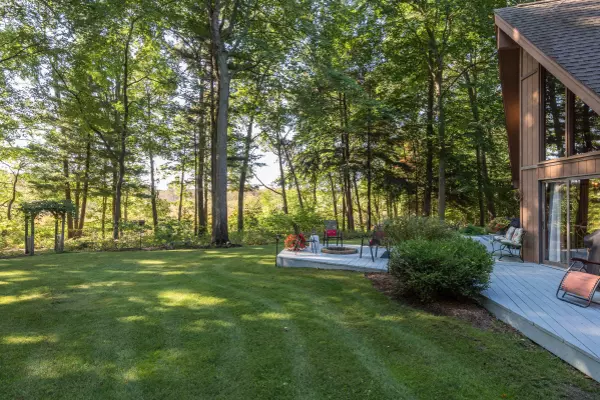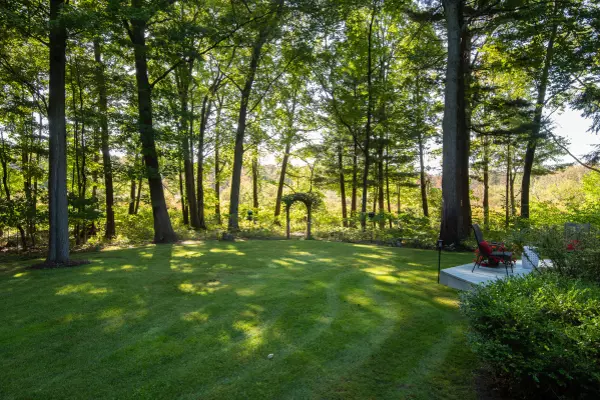$723,125
$775,000
6.7%For more information regarding the value of a property, please contact us for a free consultation.
6522 Wildwood Drive West Olive, MI 49460
4 Beds
3 Baths
2,720 SqFt
Key Details
Sold Price $723,125
Property Type Single Family Home
Sub Type Single Family Residence
Listing Status Sold
Purchase Type For Sale
Square Footage 2,720 sqft
Price per Sqft $265
Municipality Port Sheldon Twp
MLS Listing ID 24026669
Sold Date 09/16/24
Style Traditional
Bedrooms 4
Full Baths 2
Half Baths 1
Year Built 1984
Annual Tax Amount $5,800
Tax Year 2024
Lot Size 10.000 Acres
Acres 10.0
Lot Dimensions : 391 x 1182 x 380 x1218
Property Description
Welcome to a peaceful oasis with 10 acres of breathtaking natural beauty, including lush trees, vibrant flowers, and variety of wildlife. The updated 4-bedroom, 2.5 bath home has been meticulously maintained and features numerous modern upgrades. Additionally, a newer outbuilding boasts a loft, studio, and spacious 2-stall storage area. Inside you will find an open concept layout encompassing the kitchen, living, and dining areas. The recently remodeled kitchen is equipped with a large center island, high-end appliances, quartz countertops, and a cozy wood stove. Large windows throughout the home allow for ample natural light and showcase the stunning surroundings. The primary bedroom offers a walk-in closet, en-suite bathroom, and generous living space. The remaining three bedrooms are equally well-appointed. Outside, you can relax on the patio or decks while observing the local wildlife. For those seeking outdoor adventure, the property is conveniently located near 3 township beaches along Lake Michigan. You'll have easy access to these picturesque coastal destinations. equally well-appointed. Outside, you can relax on the patio or decks while observing the local wildlife. For those seeking outdoor adventure, the property is conveniently located near 3 township beaches along Lake Michigan. You'll have easy access to these picturesque coastal destinations.
Location
State MI
County Ottawa
Area Holland/Saugatuck - H
Direction Lakeshore or Butternut Dr to Wildwood to property
Body of Water Lake Michigan
Rooms
Other Rooms Second Garage
Basement Crawl Space, Slab
Interior
Interior Features Ceramic Floor, Garage Door Opener, Gas/Wood Stove, Humidifier, Water Softener/Owned, Wood Floor, Kitchen Island, Eat-in Kitchen, Pantry
Heating Forced Air
Cooling Central Air
Fireplace false
Window Features Insulated Windows,Window Treatments
Appliance Washer, Refrigerator, Range, Microwave, Dryer, Dishwasher
Laundry Main Level
Exterior
Exterior Feature Patio, Deck(s)
Parking Features Attached
Garage Spaces 2.0
Utilities Available Cable Connected
Waterfront Description Lake
View Y/N No
Street Surface Paved
Handicap Access Accessible Entrance
Garage Yes
Building
Lot Description Wooded
Story 2
Sewer Septic Tank
Water Well
Architectural Style Traditional
Structure Type Wood Siding
New Construction No
Schools
School District West Ottawa
Others
Tax ID 701121400039
Acceptable Financing Cash, FHA, VA Loan, Conventional
Listing Terms Cash, FHA, VA Loan, Conventional
Read Less
Want to know what your home might be worth? Contact us for a FREE valuation!

Our team is ready to help you sell your home for the highest possible price ASAP






