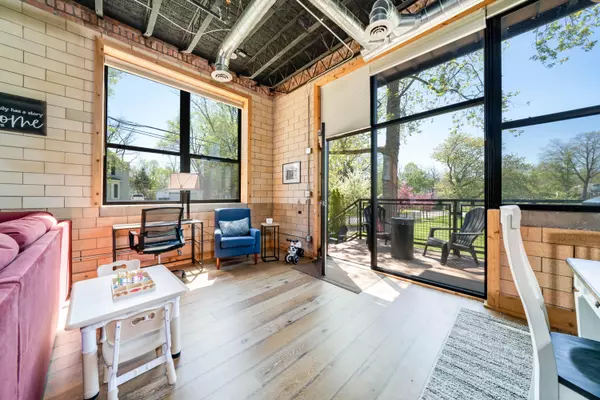$555,000
$575,000
3.5%For more information regarding the value of a property, please contact us for a free consultation.
525 Superior Street #101 South Haven, MI 49090
3 Beds
2 Baths
1,547 SqFt
Key Details
Sold Price $555,000
Property Type Condo
Sub Type Condominium
Listing Status Sold
Purchase Type For Sale
Square Footage 1,547 sqft
Price per Sqft $358
Municipality South Haven City
Subdivision Central Lofts Ii
MLS Listing ID 24034626
Sold Date 09/13/24
Style Contemporary
Bedrooms 3
Full Baths 2
HOA Fees $686/mo
HOA Y/N true
Year Built 1913
Annual Tax Amount $8,564
Tax Year 2024
Lot Size 764 Sqft
Acres 0.02
Property Description
SoHa Condo! Dive into luxurious loft living with this large 3 bedroom, 2 bath corner condo in the desirable Central Lofts Phase II. With an open floor plan and picturesque park views, this gem features exposed high ceilings, lux wood flooring through-out and built-in beds in two bedrooms. The primary suite shines with a full bath and the condo's character-rich exposed brick and ductwork throughout. Enjoy outdoor living with two entrances, a private deck, and a street-level patio overlooking the park. Plus, benefit from 2 underground heated parking spaces and a handy storage unit. The exceptional amenities in this development are designed for your ultimate year-round enjoyment, including an indoor pool with a hot tub and heated floors, a large patio with community gas grills, and a firepit area. Minutes from the beach, boat slips and all-things SoHa. This condo is the has a new dishwasher, disposal and roof (assessment paid by seller)! and a firepit area. Minutes from the beach, boat slips and all-things SoHa. This condo is the has a new dishwasher, disposal and roof (assessment paid by seller)!
Location
State MI
County Van Buren
Area Southwestern Michigan - S
Direction Broadway to Superior west
Body of Water Lake Michigan
Rooms
Basement Slab
Interior
Interior Features Ceiling Fan(s), Ceramic Floor, Elevator, Security System
Heating Forced Air
Cooling Central Air
Fireplace false
Window Features Window Treatments
Appliance Refrigerator, Range, Oven, Microwave, Disposal, Dishwasher
Laundry In Unit, Laundry Closet
Exterior
Exterior Feature Patio, Deck(s)
Parking Features Attached
Garage Spaces 2.0
Pool Indoor
Utilities Available Phone Available, Natural Gas Available, Electricity Available, Cable Available, Natural Gas Connected, Cable Connected, Public Water, Public Sewer, High-Speed Internet
Amenities Available End Unit, Fitness Center, Indoor Pool, Pets Allowed, Security, Spa/Hot Tub, Storage, Other
Waterfront Description Lake
View Y/N No
Street Surface Paved
Handicap Access Ramped Entrance, 36' or + Hallway, Accessible Mn Flr Bedroom, Lever Door Handles
Garage Yes
Building
Lot Description Sidewalk, Rolling Hills
Story 1
Sewer Public Sewer
Water Public
Architectural Style Contemporary
Structure Type Brick
New Construction No
Schools
Elementary Schools South Haven
Middle Schools South Haven
High Schools South Haven High School
School District South Haven
Others
HOA Fee Include Water,Trash,Snow Removal,Sewer,Lawn/Yard Care
Tax ID 80-53-511-102-00
Acceptable Financing Cash, Conventional
Listing Terms Cash, Conventional
Read Less
Want to know what your home might be worth? Contact us for a FREE valuation!

Our team is ready to help you sell your home for the highest possible price ASAP






