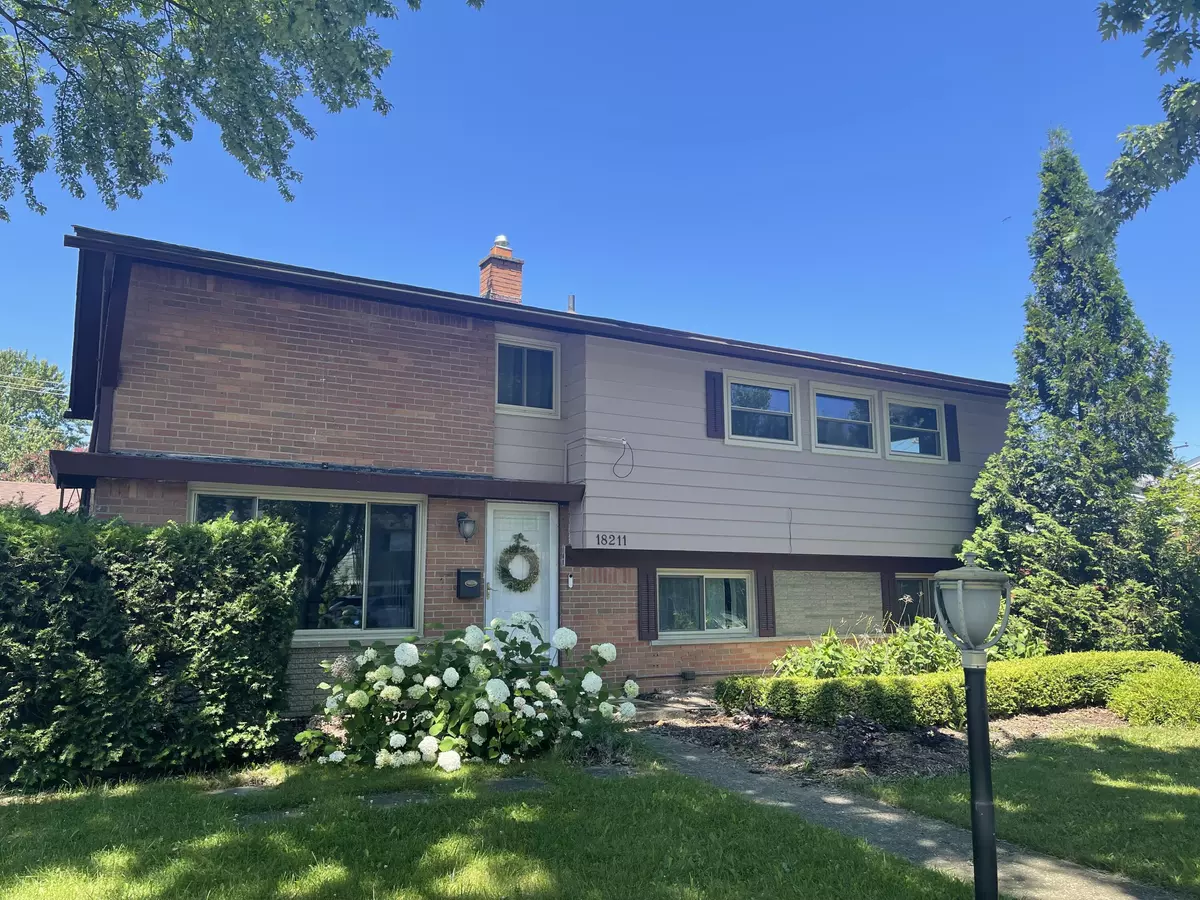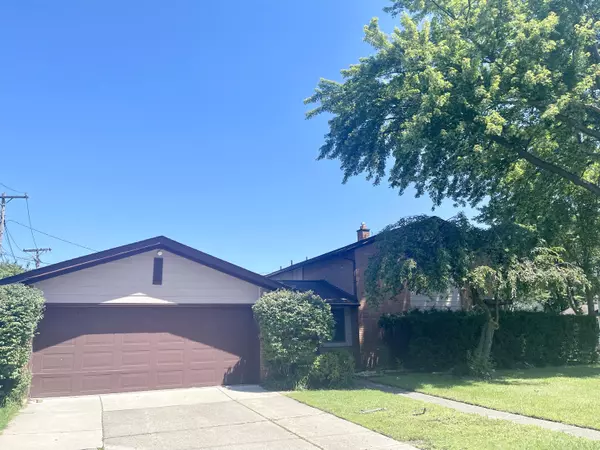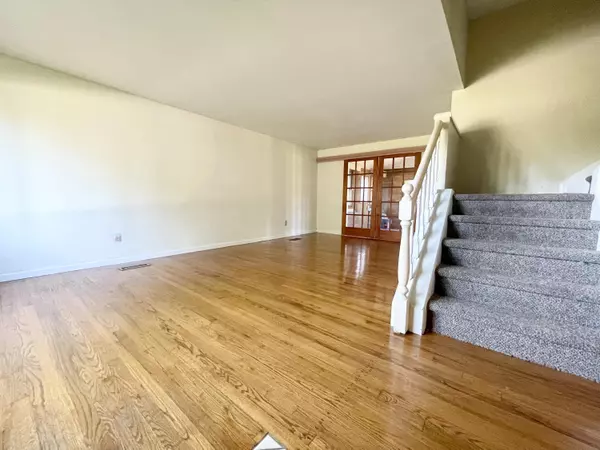$318,000
$299,900
6.0%For more information regarding the value of a property, please contact us for a free consultation.
18211 Fremont Street Livonia, MI 48152
4 Beds
3 Baths
2,139 SqFt
Key Details
Sold Price $318,000
Property Type Single Family Home
Sub Type Single Family Residence
Listing Status Sold
Purchase Type For Sale
Square Footage 2,139 sqft
Price per Sqft $148
Municipality Livonia City
Subdivision Sunset Hills
MLS Listing ID 24033630
Sold Date 09/13/24
Style Tri-Level
Bedrooms 4
Full Baths 2
Half Baths 1
Year Built 1957
Annual Tax Amount $5,584
Tax Year 2023
Lot Size 8,712 Sqft
Acres 0.2
Lot Dimensions 87x100
Property Description
Welcome to this charming 4-bedroom, 2.5-bath Contemporary home on a corner lot in highly sought-after Livonia, known for its award-winning schools. The beautifully maintained landscaping enhances the incredible curb appeal. The living room features a large picture window that floods the space with natural light, leading to a flex room with heated ceramic tile flooring and French doors. The updated kitchen boasts maple cabinets, granite countertops, subway tile backsplash, an island with seating, a wet bar, and stainless steel appliances.
The home includes a lower-level laundry room with a new stackable washer and dryer. The middle level has Four bedrooms with ample closet space and a full bath with ceramic tile and a porcelain vanity.
Location
State MI
County Wayne
Area Wayne County - 100
Direction Curtis to Fremont
Rooms
Basement Crawl Space, Slab
Interior
Interior Features Kitchen Island, Eat-in Kitchen
Heating Forced Air
Cooling Central Air
Fireplace false
Appliance Refrigerator, Range, Disposal, Dishwasher
Laundry Laundry Room
Exterior
Parking Features Garage Faces Side, Attached
Garage Spaces 2.0
View Y/N No
Street Surface Paved
Garage Yes
Building
Story 2
Sewer Public Sewer
Water Public
Architectural Style Tri-Level
Structure Type Aluminum Siding,Brick
New Construction No
Schools
School District Livonia
Others
Tax ID 46-041-02-0035-000
Acceptable Financing Cash, FHA, VA Loan, Conventional
Listing Terms Cash, FHA, VA Loan, Conventional
Read Less
Want to know what your home might be worth? Contact us for a FREE valuation!

Our team is ready to help you sell your home for the highest possible price ASAP






