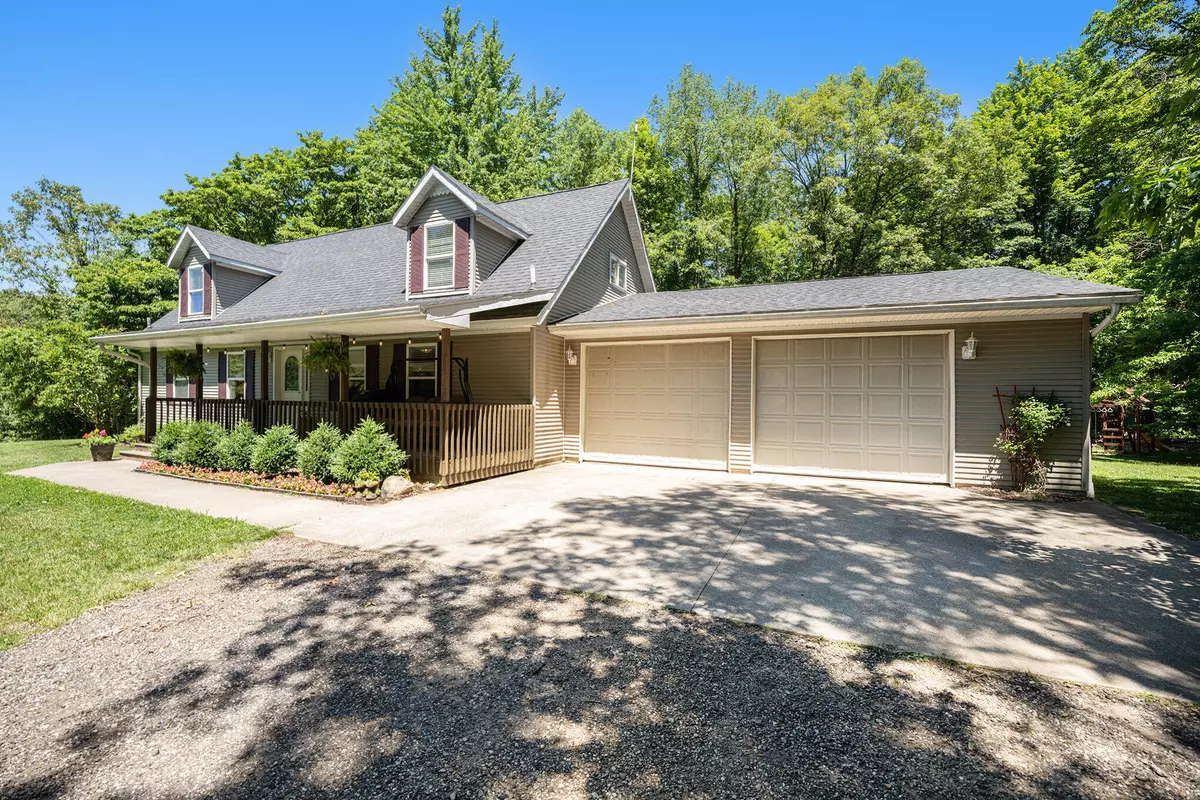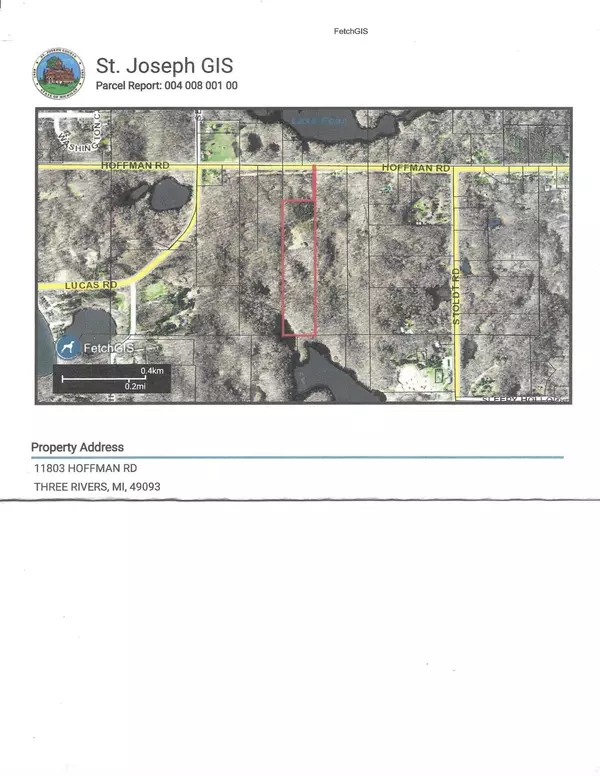$524,900
$524,900
For more information regarding the value of a property, please contact us for a free consultation.
11803 Hoffman Road Three Rivers, MI 49093
5 Beds
4 Baths
2,016 SqFt
Key Details
Sold Price $524,900
Property Type Single Family Home
Sub Type Single Family Residence
Listing Status Sold
Purchase Type For Sale
Square Footage 2,016 sqft
Price per Sqft $260
Municipality Fabius Twp
MLS Listing ID 24033407
Sold Date 09/16/24
Style Cape Cod
Bedrooms 5
Full Baths 3
Half Baths 1
Year Built 2000
Annual Tax Amount $3,176
Tax Year 2024
Lot Size 24.930 Acres
Acres 24.93
Lot Dimensions IRR
Property Description
Great Opportunity! This Cape Cod style home offers over 3,000 s/f of finished living space & is situated on aprox 24.9 acres down a long winding driveway offering a peaceful secluded setting. The property is mostly wooded with lots of wildlife, great hunting, ride your ATV or enjoy Nature. This well maintained home includes 5 Bedrooms & 3-1/2 baths. The main floor has an open concept, LIv Rm, Kitchen & Dining area w/sliders to back deck, laundry/mud rm, Primary Bdrm w/private bath, 2nd Bdrm plus full bath. Upstaris are 2 large Bdrms & full bath. The Bsmt has the 5th Bdrm w/egress window, Family Rm, Kitchenette/dining area, 1/2 bath, Den Study Rm plus storage. 2 Car Att'd Gar Nice Covered Front Porch & Stor shed w/ heater. Seller Reserves the Solar Panels/Inveter & Batteries. Outdoor wood boiler is negotiable. Seller has provided a list of other items that are Reserved & not included in the sale. Seller Requests Buyer Preapproval Letter before showings will be confirmed.
Location
State MI
County St. Joseph
Area St. Joseph County - J
Direction From US 131 Three Rivers, go West on Hoffman Rd past Stoldt to property- Look real estate signs on your left (south side of road) Cannot see home from road - gated driveway - do not drive back without an appointment.
Rooms
Other Rooms Shed(s)
Basement Full
Interior
Interior Features Ceiling Fan(s), Garage Door Opener, Laminate Floor, LP Tank Rented, Water Softener/Owned, Kitchen Island
Heating Forced Air
Cooling Central Air
Fireplace false
Appliance Dishwasher
Laundry Laundry Room, Main Level
Exterior
Exterior Feature Play Equipment, Porch(es), Deck(s)
Parking Features Garage Door Opener, Attached
Garage Spaces 2.0
View Y/N No
Street Surface Paved
Garage Yes
Building
Lot Description Wooded, Rolling Hills, Ravine
Story 2
Sewer Septic Tank
Water Well
Architectural Style Cape Cod
Structure Type Vinyl Siding
New Construction No
Schools
School District Three Rivers
Others
Tax ID 7500400800100
Acceptable Financing FHA, VA Loan, Conventional
Listing Terms FHA, VA Loan, Conventional
Read Less
Want to know what your home might be worth? Contact us for a FREE valuation!

Our team is ready to help you sell your home for the highest possible price ASAP






