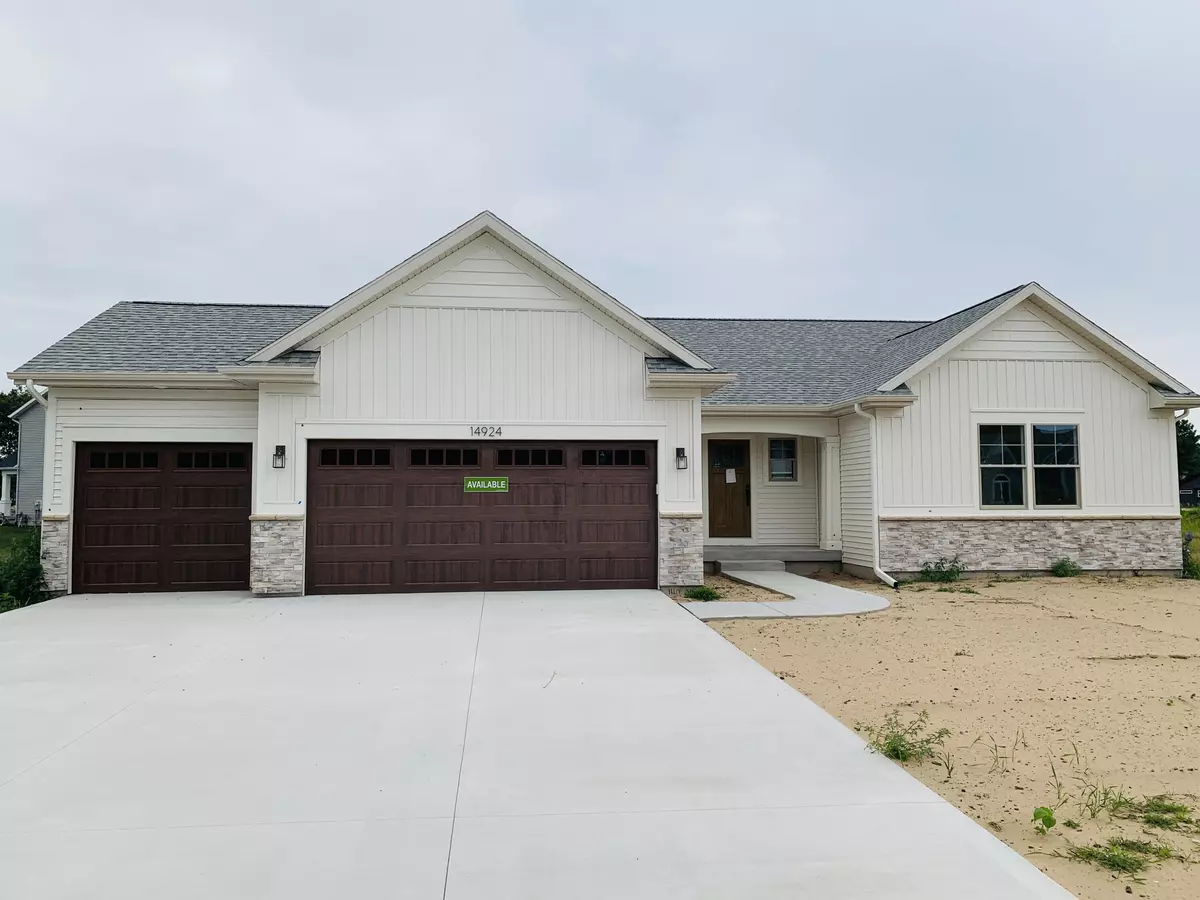$485,000
$500,000
3.0%For more information regarding the value of a property, please contact us for a free consultation.
14924 Timberpine Court Holland, MI 49424
3 Beds
3 Baths
1,650 SqFt
Key Details
Sold Price $485,000
Property Type Single Family Home
Sub Type Single Family Residence
Listing Status Sold
Purchase Type For Sale
Square Footage 1,650 sqft
Price per Sqft $293
Municipality Park Twp
Subdivision Timberline Woods
MLS Listing ID 24033297
Sold Date 09/13/24
Style Ranch
Bedrooms 3
Full Baths 2
Half Baths 1
HOA Fees $7/ann
HOA Y/N false
Year Built 2024
Tax Year 2023
Lot Size 0.390 Acres
Acres 0.39
Lot Dimensions 96x208x66x183
Property Description
JTB Homes presents the Sequoia ranch floor plan in the Timberline Woods neighborhood West Ottawa Schools! Outstanding craftsman-styled ranch features split bedroom concept and vaulted main floor ceilings. The generous primary suite, complete with a tile shower, spacious walk-in closet and dual-sink quartz vanity, is tucked away with separation from the secondary bedrooms. Well-appointed kitchen with quartz counters includes walk-in pantry, island with snack ledge, stainless appliances and large dining area. Living room with laminate floors and fireplace. Large deck with stairs to grade. Three stall garage. *Seller to pay up to $10k toward seller concessions and prepaids with a full price offer.*
Location
State MI
County Ottawa
Area Holland/Saugatuck - H
Direction Corner of Riley and 152nd
Rooms
Basement Daylight
Interior
Interior Features Ceiling Fan(s), Garage Door Opener, Humidifier, Laminate Floor, Kitchen Island, Eat-in Kitchen, Pantry
Heating Forced Air
Cooling SEER 13 or Greater, Central Air
Fireplaces Number 1
Fireplaces Type Gas Log, Living Room
Fireplace true
Window Features Low-Emissivity Windows,Screens,Insulated Windows,Garden Window(s)
Appliance Refrigerator, Range, Microwave, Disposal, Dishwasher
Laundry Gas Dryer Hookup, Laundry Room, Main Level, Washer Hookup
Exterior
Exterior Feature Deck(s)
Parking Features Attached
Garage Spaces 3.0
Utilities Available Phone Available, Natural Gas Available, Cable Available, Natural Gas Connected, Cable Connected
View Y/N No
Street Surface Paved
Garage Yes
Building
Lot Description Cul-De-Sac
Story 1
Sewer Public Sewer
Water Public
Architectural Style Ranch
Structure Type Stone,Vinyl Siding
New Construction Yes
Schools
School District West Ottawa
Others
HOA Fee Include None
Tax ID 70-15-13-126-009
Acceptable Financing Cash, FHA, VA Loan, Conventional
Listing Terms Cash, FHA, VA Loan, Conventional
Read Less
Want to know what your home might be worth? Contact us for a FREE valuation!

Our team is ready to help you sell your home for the highest possible price ASAP






