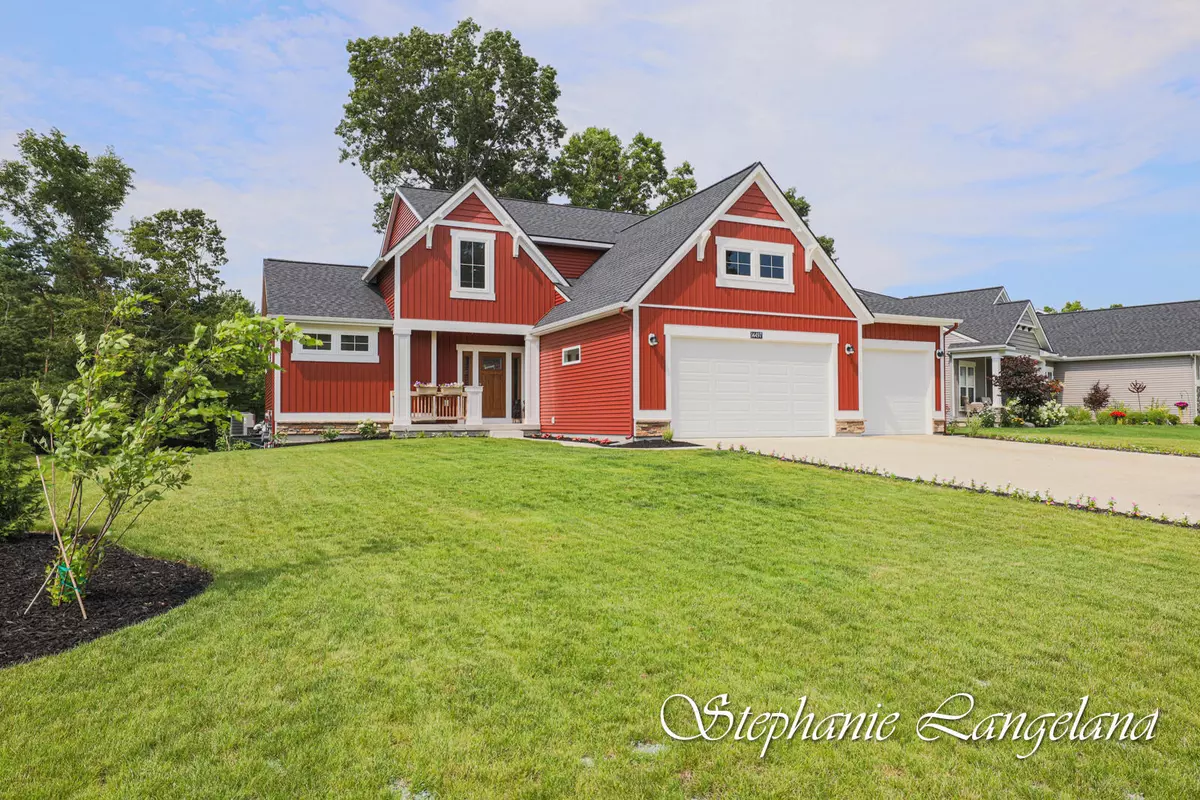$619,000
For more information regarding the value of a property, please contact us for a free consultation.
14497 Windway Drive Grand Haven, MI 49417
4 Beds
4 Baths
2,274 SqFt
Key Details
Property Type Single Family Home
Sub Type Single Family Residence
Listing Status Sold
Purchase Type For Sale
Square Footage 2,274 sqft
Price per Sqft $268
Municipality Grand Haven Twp
Subdivision Lincoln Pines
MLS Listing ID 24036226
Sold Date 09/03/24
Style Traditional
Bedrooms 4
Full Baths 3
Half Baths 1
HOA Fees $20/ann
HOA Y/N true
Year Built 2022
Annual Tax Amount $6,541
Tax Year 2024
Lot Size 0.353 Acres
Acres 0.35
Lot Dimensions 94 X 163
Property Sub-Type Single Family Residence
Property Description
Welcome to Lincoln Pines, a highly sought after community in Grand Haven Township! Let me tell you about this dream home! This 4 bed (with a loft bonus room or 5th bedroom) 3.5 bath is sure to impress every step of the way starting with the drywalled and insulated garage! The 3rd stall is 12x40 leaving you ample space for a 4th vehicle, work shop or project area! The extra tall garage doors make it easy to park a camper in there as well! This is the only home in the development with a garage that big! It's also wired for 220 electric, has hot & Cold water Spigots, a floor drain and app controlled doors! Besides being turn key and simply gorgeous, this home offers countless upgrades, including but not limited to a whole house speaker system, underground sprinkling that includes garden beds GE Monogram (bluetooth) appliances, a built in Alexa and many more! Sit on your deck and enjoy a front row seat to the beautiful view of the only pond in the development while you drink your morning coffee. Settle in and watch a movie in the lower level theatre room! Finish off the kitchenette or wet bar and have the perfect spot to entertain your friends and family.With active inquiries and no available homes in the Lincoln Pines Community this home is sure to get scooped up fast so don't miss your chance and call for a showing today! GE Monogram (bluetooth) appliances, a built in Alexa and many more! Sit on your deck and enjoy a front row seat to the beautiful view of the only pond in the development while you drink your morning coffee. Settle in and watch a movie in the lower level theatre room! Finish off the kitchenette or wet bar and have the perfect spot to entertain your friends and family.With active inquiries and no available homes in the Lincoln Pines Community this home is sure to get scooped up fast so don't miss your chance and call for a showing today!
Location
State MI
County Ottawa
Area North Ottawa County - N
Direction Lincoln St to Pine Glen Dr N to Windway Dr E to Home
Body of Water Pond
Rooms
Basement Full
Interior
Interior Features Ceiling Fan(s), Garage Door Opener, Center Island, Eat-in Kitchen, Pantry
Heating Forced Air
Cooling Central Air
Flooring Carpet, Vinyl
Fireplaces Number 1
Fireplaces Type Gas Log, Living Room
Fireplace true
Window Features Window Treatments
Appliance Humidifier, Bar Fridge, Built-In Gas Oven, Cooktop, Dishwasher, Disposal, Double Oven, Refrigerator
Laundry Electric Dryer Hookup, Gas Dryer Hookup, Laundry Room, Main Level
Exterior
Parking Features Garage Door Opener, Attached
Garage Spaces 4.0
Fence Invisible Fence
Utilities Available Natural Gas Connected, Cable Connected, High-Speed Internet
Waterfront Description Pond
View Y/N No
Roof Type Composition,Shingle
Street Surface Paved
Porch Deck, Porch(es)
Garage Yes
Building
Story 2
Sewer Public
Water Public
Architectural Style Traditional
Structure Type Stone,Vinyl Siding
New Construction No
Schools
School District Grand Haven
Others
HOA Fee Include Snow Removal
Tax ID 700712476059
Acceptable Financing Cash, FHA, VA Loan, Conventional
Listing Terms Cash, FHA, VA Loan, Conventional
Read Less
Want to know what your home might be worth? Contact us for a FREE valuation!

Our team is ready to help you sell your home for the highest possible price ASAP
Bought with RE/MAX Lakeshore







