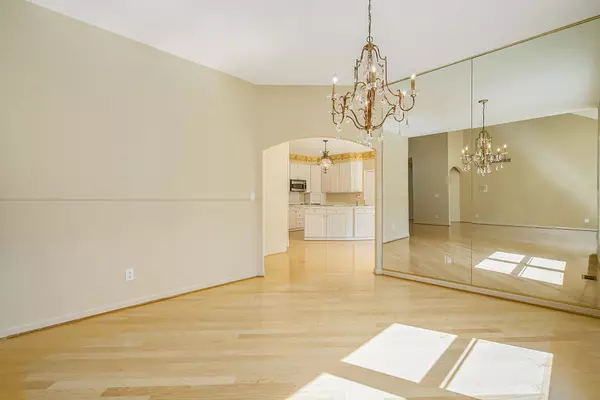$875,000
$899,900
2.8%For more information regarding the value of a property, please contact us for a free consultation.
1534 High Hollow Drive Ann Arbor, MI 48103
6 Beds
4 Baths
2,736 SqFt
Key Details
Sold Price $875,000
Property Type Single Family Home
Sub Type Single Family Residence
Listing Status Sold
Purchase Type For Sale
Square Footage 2,736 sqft
Price per Sqft $319
Municipality Ann Arbor
MLS Listing ID 24034006
Sold Date 09/10/24
Style Contemporary
Bedrooms 6
Full Baths 3
Half Baths 1
Year Built 1996
Annual Tax Amount $13,840
Tax Year 2023
Lot Size 1.640 Acres
Acres 1.64
Lot Dimensions 74x412x272x456
Property Description
Beautiful 6 bedroom, 3.5 bath home with 2 studies, 2 kitchens, walkout lower level, over 1.5 acres with a cul de sac location at the end of a pretty street. Pretty maple hardwood floors greet all as you enter this lovely home. Bright kitchen with white bay cabinets, solid surface counters, and Island with prep sink is open to the breakfast area and sitting room with gas fireplace. The great room has a vaulted ceiling and fireplace and is open to the formal dining room. The views from the every room in the home can't be beat. First floor primary suite with custom paint, two closets (one is a walk-in) and remodeled bathroom featuring two sinks and spacious walk-in shower. First floor study, powder room, and much of the first floor with maple hardwood flooring. Three nice size bedrooms, remodeled guest bath and laundry on the second floor. Notice the play room off one of the bedrooms. The walkout lower level has a second kitchen with granite counters, Island, stainless steel appliances, and Island. Also included in the LL are 2 additional bedrooms, remodeled bath, study, and laundry. There is a stairway from the basement to the garage. The lovely 1.6 acre lot offers privacy and room to roam. Pretty landscaping in the front and back with brick pavers. Enjoy summer days from the multi level deck. Fresh paint, generator, brand new water heater, new water softener, roof 2017, Andersen windows, 3 car side entry garage. remodeled guest bath and laundry on the second floor. Notice the play room off one of the bedrooms. The walkout lower level has a second kitchen with granite counters, Island, stainless steel appliances, and Island. Also included in the LL are 2 additional bedrooms, remodeled bath, study, and laundry. There is a stairway from the basement to the garage. The lovely 1.6 acre lot offers privacy and room to roam. Pretty landscaping in the front and back with brick pavers. Enjoy summer days from the multi level deck. Fresh paint, generator, brand new water heater, new water softener, roof 2017, Andersen windows, 3 car side entry garage.
Location
State MI
County Washtenaw
Area Ann Arbor/Washtenaw - A
Direction Scio Church Road to High Hollow Drive
Rooms
Basement Daylight, Walk Out, Full
Interior
Heating Forced Air
Cooling Central Air
Fireplaces Number 2
Fireplaces Type Kitchen, Living
Fireplace true
Appliance Dryer, Washer, Disposal, Cook Top, Dishwasher, Microwave, Range, Refrigerator
Laundry Laundry Room, Lower Level, Sink, Upper Level, Washer Hookup
Exterior
Exterior Feature Patio, Deck(s)
Parking Features Garage Faces Side, Attached
Garage Spaces 3.0
Utilities Available Natural Gas Connected, Cable Connected
View Y/N No
Garage Yes
Building
Lot Description Cul-De-Sac
Story 2
Sewer Septic System
Water Well
Architectural Style Contemporary
Structure Type Brick,Vinyl Siding
New Construction No
Schools
Elementary Schools Lakewood
Middle Schools Slauson
High Schools Pioneer
School District Ann Arbor
Others
Tax ID H-08-34-310-009
Acceptable Financing Cash, Conventional
Listing Terms Cash, Conventional
Read Less
Want to know what your home might be worth? Contact us for a FREE valuation!

Our team is ready to help you sell your home for the highest possible price ASAP






