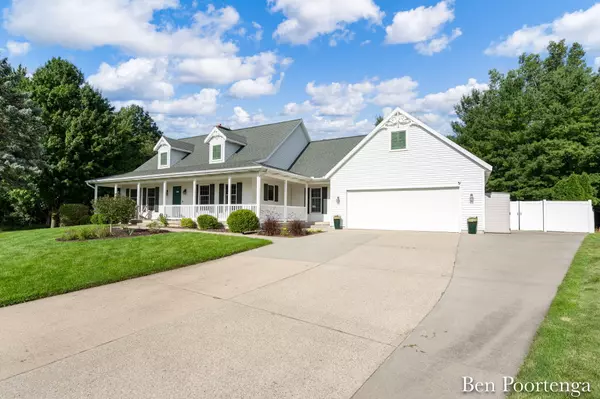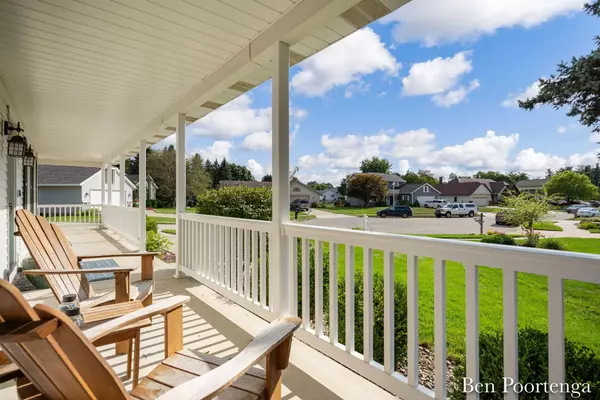$473,500
$450,000
5.2%For more information regarding the value of a property, please contact us for a free consultation.
3043 Rivervale SW Drive Grandville, MI 49418
4 Beds
3 Baths
1,734 SqFt
Key Details
Sold Price $473,500
Property Type Single Family Home
Sub Type Single Family Residence
Listing Status Sold
Purchase Type For Sale
Square Footage 1,734 sqft
Price per Sqft $273
Municipality Grandville City
MLS Listing ID 24044090
Sold Date 09/06/24
Style Ranch
Bedrooms 4
Full Baths 2
Half Baths 1
Year Built 1992
Annual Tax Amount $6,533
Tax Year 2024
Lot Size 0.469 Acres
Acres 0.47
Lot Dimensions 50x202x31x210x125
Property Description
Welcome to your new home in the heart of Grandville! Tucked away on a large lot at the end of a cul-de-sac while still only minutes from all Grandville has to offer. Choose to relax on the expansive front porch or find more privacy on the back deck with fully fenced backyard and recently-added concrete patio. Inside you will love the inviting living room with vaulted ceilings, gas fireplace, custom stair railing and large 4 seasons room. Kitchen features quartz counters, Viking stove and ample cabinet space. Dining room opens to the deck via french doors; great for entertaining! Primary bed has dual closets and leads into main bathroom. 2nd bedroom and laundry with 1/2 bath round out the main level. Downstairs you will find a second large living room with gas fireplace, 2 additional beds, another full bathroom, and bonus workout/storage area with walkout to the backyard. Large garage fits 2 full size cars and side parking pad offers additional parking for a 3rd vehicle along with storage shed. Don't miss the garden space on the north side of the house. Recent upgrades attached to listing card. This one checks all the boxes! another full bathroom, and bonus workout/storage area with walkout to the backyard. Large garage fits 2 full size cars and side parking pad offers additional parking for a 3rd vehicle along with storage shed. Don't miss the garden space on the north side of the house. Recent upgrades attached to listing card. This one checks all the boxes!
Location
State MI
County Kent
Area Grand Rapids - G
Direction North on Ivanrest, East on Rivervale to home
Rooms
Basement Walk Out
Interior
Interior Features Attic Fan, Central Vacuum, Garage Door Opener
Heating Forced Air
Cooling Central Air
Fireplaces Number 2
Fireplaces Type Family, Living
Fireplace true
Window Features Insulated Windows
Appliance Dryer, Washer, Disposal, Dishwasher, Freezer, Microwave, Oven, Range, Refrigerator
Laundry In Bathroom, Laundry Room, Main Level
Exterior
Exterior Feature Fenced Back, Porch(es), Deck(s), 3 Season Room
Parking Features Attached
Garage Spaces 2.0
Utilities Available Phone Available, Public Water, Public Sewer, Natural Gas Available, Electricity Available, Cable Available
View Y/N No
Street Surface Paved
Garage Yes
Building
Lot Description Sidewalk, Cul-De-Sac
Story 1
Sewer Public Sewer
Water Public
Architectural Style Ranch
Structure Type Stone,Vinyl Siding
New Construction No
Schools
School District Grandville
Others
Tax ID 41-17-21-303-038
Acceptable Financing Cash, FHA, VA Loan, Conventional
Listing Terms Cash, FHA, VA Loan, Conventional
Read Less
Want to know what your home might be worth? Contact us for a FREE valuation!

Our team is ready to help you sell your home for the highest possible price ASAP






