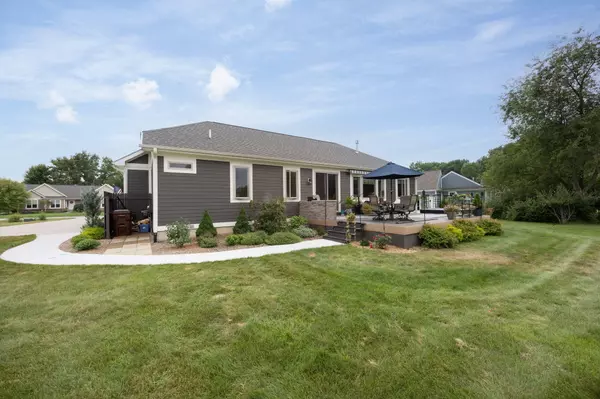$475,000
$475,000
For more information regarding the value of a property, please contact us for a free consultation.
11413 Hampton Court Stanwood, MI 49346
3 Beds
3 Baths
1,701 SqFt
Key Details
Sold Price $475,000
Property Type Single Family Home
Sub Type Single Family Residence
Listing Status Sold
Purchase Type For Sale
Square Footage 1,701 sqft
Price per Sqft $279
Municipality Morton Twp
Subdivision Village Of Hamlet
MLS Listing ID 24041407
Sold Date 09/12/24
Style Ranch
Bedrooms 3
Full Baths 3
HOA Fees $56/ann
HOA Y/N true
Year Built 2018
Annual Tax Amount $4,440
Tax Year 2024
Lot Size 0.580 Acres
Acres 0.58
Lot Dimensions 120x192x156x193
Property Description
Welcome to your dream ranch home, nestled in the prestigious Tullymore Resort, where classic design meets meticulous craftsmanship. This exceptional residence offers seamless access to the adjacent Canadian Lakes amenities, including boat docking, making it an ideal retreat for those who appreciate both comfort and convenience. Step inside to discover the highly sought-after floor plan, boasting 9-foot ceilings and a thoughtful split layout that maximizes space and privacy. The well-appointed kitchen is a chef's delight, featuring ample, beautifully crafted cabinets, GE Profile appliances, and stunning quartz countertops. The heart of the home, a large living room, is anchored by a charming gas log fireplace with a stone surround, creating a warm and inviting atmosphere. The expansive lower level is an entertainer's paradise, offering a spacious family room, a bar area, and a full bath. A fourth bedroom can easily be added to accommodate guests or expand your living space. Additionally, you'll find a versatile workshop/hobby area, an enclosed television nook with another cozy fireplace, perfect for cool winter nights. Throughout the home, you'll notice the attention to detail, with numerous built-ins and high-quality finishes. The 20x26 finished garage is not only practical but comes equipped with the organizational Gladiator cabinet system, ensuring that your tools and equipment are always neatly stored. Outdoor living is equally impressive, with a 20x25 deck featuring a new retractable awning, a new spa/tub for relaxation, and an attractive front porch area where you can enjoy the tranquil surroundings. The generous half-acre lot provides plenty of space for outdoor activities and gardening.
Extras include new carpeting and a tongue-and-groove ceiling in the lower level, a convenient garage keypad, and a dedicated workshop area. Plus, the sellers are offering an incredible opportunity with an assumable mortgage at just 2.75%. Don't miss your chance to own this beautiful home in Tullymore Resort. atmosphere. The expansive lower level is an entertainer's paradise, offering a spacious family room, a bar area, and a full bath. A fourth bedroom can easily be added to accommodate guests or expand your living space. Additionally, you'll find a versatile workshop/hobby area, an enclosed television nook with another cozy fireplace, perfect for cool winter nights. Throughout the home, you'll notice the attention to detail, with numerous built-ins and high-quality finishes. The 20x26 finished garage is not only practical but comes equipped with the organizational Gladiator cabinet system, ensuring that your tools and equipment are always neatly stored. Outdoor living is equally impressive, with a 20x25 deck featuring a new retractable awning, a new spa/tub for relaxation, and an attractive front porch area where you can enjoy the tranquil surroundings. The generous half-acre lot provides plenty of space for outdoor activities and gardening.
Extras include new carpeting and a tongue-and-groove ceiling in the lower level, a convenient garage keypad, and a dedicated workshop area. Plus, the sellers are offering an incredible opportunity with an assumable mortgage at just 2.75%. Don't miss your chance to own this beautiful home in Tullymore Resort.
Location
State MI
County Mecosta
Area West Central - W
Direction Pierce Rd to Tullymore Dr to Dublin to Troon to Hampton Ct
Rooms
Basement Full
Interior
Interior Features Ceiling Fans, Garage Door Opener, Hot Tub Spa, Humidifier, Water Softener/Owned, Wood Floor, Kitchen Island, Eat-in Kitchen, Pantry
Heating Forced Air
Cooling Central Air
Fireplaces Number 2
Fireplaces Type Family, Gas Log, Living
Fireplace true
Window Features Screens,Low Emissivity Windows,Insulated Windows,Window Treatments
Appliance Dryer, Washer, Disposal, Dishwasher, Microwave, Oven, Range, Refrigerator
Laundry Gas Dryer Hookup, Laundry Room, Washer Hookup
Exterior
Exterior Feature Porch(es), Deck(s)
Parking Features Garage Faces Side, Garage Door Opener, Attached
Garage Spaces 2.0
Utilities Available Phone Available, Natural Gas Available, Electricity Available, Cable Available, Broadband, Phone Connected, Natural Gas Connected, Cable Connected, High-Speed Internet
Amenities Available Walking Trails, Pets Allowed, Club House, Restaurant/Bar
View Y/N No
Street Surface Paved
Garage Yes
Building
Lot Description Level, Cul-De-Sac
Story 1
Sewer Septic System
Water Well
Architectural Style Ranch
Structure Type Hard/Plank/Cement Board,Stone
New Construction No
Schools
School District Chippewa Hills
Others
HOA Fee Include Other,Trash,Snow Removal
Tax ID 5411-087-048-000
Acceptable Financing Cash, FHA, VA Loan, Conventional, Assumable
Listing Terms Cash, FHA, VA Loan, Conventional, Assumable
Read Less
Want to know what your home might be worth? Contact us for a FREE valuation!

Our team is ready to help you sell your home for the highest possible price ASAP






