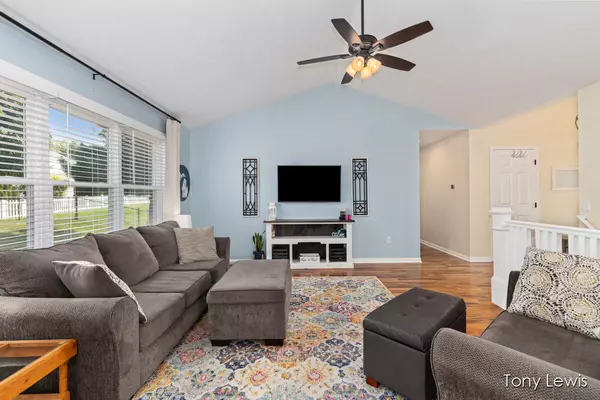$372,500
$379,900
1.9%For more information regarding the value of a property, please contact us for a free consultation.
6583 Ravineview SE Road Caledonia, MI 49316
3 Beds
3 Baths
1,215 SqFt
Key Details
Sold Price $372,500
Property Type Single Family Home
Sub Type Single Family Residence
Listing Status Sold
Purchase Type For Sale
Square Footage 1,215 sqft
Price per Sqft $306
Municipality Caledonia Twp
MLS Listing ID 24044263
Sold Date 09/11/24
Style Ranch
Bedrooms 3
Full Baths 3
HOA Fees $2/ann
HOA Y/N true
Year Built 2000
Annual Tax Amount $4,001
Tax Year 2024
Lot Size 10,454 Sqft
Acres 0.24
Lot Dimensions 75x135x75x134
Property Description
Pride of ownership shows! 26k in recent improvements including all new windows 2023, a/c + furnace 2 years, front and side landscaping 2023. Great open floor plan w/cathedral ceilings, slider to deck, finished daylight lower level, master bedroom suite w/pvt ba, tile floor, and walk in closet. Remaining bedrooms have double closets. Kitchen w/stainless steel appliances, tile back splash. 4 bedrooms possible, 6 panel doors, fenced yd, all appliances included. Room desc: gr, kit, da, ba, mbr suite, 2 br DN fr, ba, office
Location
State MI
County Kent
Area Grand Rapids - G
Direction South on M-37, turn Left onto Cherry Valley Ave, turn Right onto Jasonville Farms, turn Right onto Pasture, Turn left onto Ravineview, home is on the left.
Rooms
Basement Daylight
Interior
Interior Features Garage Door Opener, Water Softener/Rented, Eat-in Kitchen, Pantry
Heating Forced Air
Cooling Central Air
Fireplace false
Window Features Replacement
Appliance Dryer, Washer, Disposal, Dishwasher, Microwave, Range, Refrigerator
Laundry In Basement, Lower Level
Exterior
Exterior Feature Fenced Back, Deck(s)
Parking Features Garage Faces Front, Garage Door Opener, Attached
Garage Spaces 2.0
Utilities Available Phone Available, Storm Sewer, Public Water, Public Sewer, Natural Gas Available, Electricity Available, Cable Available, Broadband, Natural Gas Connected
View Y/N No
Street Surface Paved
Garage Yes
Building
Lot Description Level, Wooded
Story 1
Sewer Public Sewer
Water Public
Architectural Style Ranch
Structure Type Vinyl Siding
New Construction No
Schools
School District Caledonia
Others
Tax ID 4112321178002
Acceptable Financing Cash, FHA, VA Loan, Conventional
Listing Terms Cash, FHA, VA Loan, Conventional
Read Less
Want to know what your home might be worth? Contact us for a FREE valuation!

Our team is ready to help you sell your home for the highest possible price ASAP






