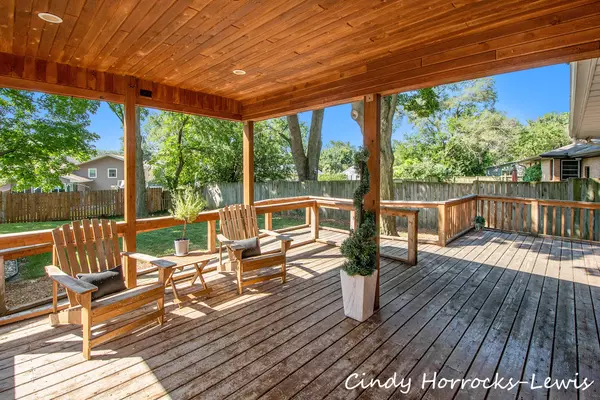$325,000
$325,000
For more information regarding the value of a property, please contact us for a free consultation.
2734 Abigail SE Street Grand Rapids, MI 49506
4 Beds
3 Baths
1,363 SqFt
Key Details
Sold Price $325,000
Property Type Single Family Home
Sub Type Single Family Residence
Listing Status Sold
Purchase Type For Sale
Square Footage 1,363 sqft
Price per Sqft $238
Municipality City of Grand Rapids
Subdivision Paris Highlands
MLS Listing ID 24042520
Sold Date 09/11/24
Style Ranch
Bedrooms 4
Full Baths 3
Year Built 1957
Annual Tax Amount $3,344
Tax Year 2024
Lot Size 9,670 Sqft
Acres 0.22
Lot Dimensions 80x144x60x130
Property Description
Welcome to this delightful Handicap-Accessible brick 3 bedroom ranch home nestled in a quaint, tree-lined neighborhood. Conveniently located within walking distance to Calvin University and Breton Village, this property offers both accessibility and comfort. The spacious living room features a cozy fireplace, perfect for gatherings and relaxation. Throughout the main floor, you'll find a harmonious blend of hardwood and ceramic flooring, adding warmth and durability. The master bedroom provides direct access to a covered deck, where you can enjoy your morning coffee or unwind in the evenings.
Home boasts 2 updated kitchens The lower level is fully finished, featuring a 2nd kitchen, living area, full bath, lg bedroom & laundry. It's an ideal space for extended family & recreation
Location
State MI
County Kent
Area Grand Rapids - G
Direction North off Burton on Woodlawn, West on Abigail.
Rooms
Basement Full
Interior
Interior Features Garage Door Opener, Wood Floor, Eat-in Kitchen
Heating Forced Air
Cooling Central Air
Fireplaces Number 1
Fireplaces Type Living
Fireplace true
Appliance Dryer, Washer, Dishwasher, Oven, Refrigerator
Laundry Lower Level, Main Level
Exterior
Exterior Feature Fenced Back, Porch(es), Deck(s)
Parking Features Garage Faces Front, Garage Door Opener, Detached
Garage Spaces 2.0
View Y/N No
Street Surface Paved
Handicap Access Ramped Entrance, Accessible Bath Sink, Accessible Mn Flr Full Bath, Lever Door Handles
Garage Yes
Building
Story 1
Sewer Public Sewer
Water Public
Architectural Style Ranch
Structure Type Brick
New Construction No
Schools
School District Grand Rapids
Others
Tax ID 41-18-03-382-003
Acceptable Financing Cash, Conventional
Listing Terms Cash, Conventional
Read Less
Want to know what your home might be worth? Contact us for a FREE valuation!

Our team is ready to help you sell your home for the highest possible price ASAP






