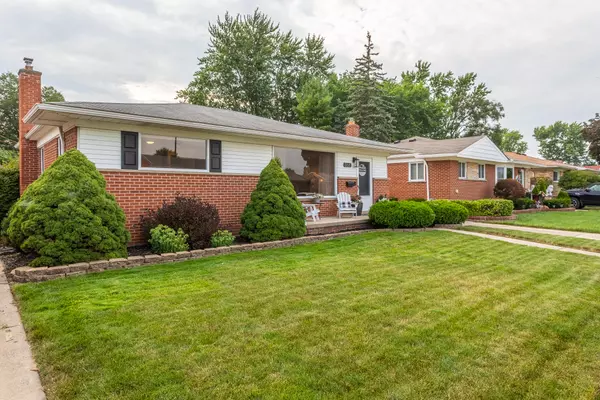$259,990
$244,000
6.6%For more information regarding the value of a property, please contact us for a free consultation.
8681 Randy Drive Westland, MI 48185
3 Beds
2 Baths
1,073 SqFt
Key Details
Sold Price $259,990
Property Type Single Family Home
Sub Type Single Family Residence
Listing Status Sold
Purchase Type For Sale
Square Footage 1,073 sqft
Price per Sqft $242
Municipality Westland
Subdivision Sun Valley Sub No 2
MLS Listing ID 24040782
Sold Date 09/10/24
Style Ranch
Bedrooms 3
Full Baths 1
Half Baths 1
Year Built 1956
Annual Tax Amount $4,550
Tax Year 2023
Lot Size 6,970 Sqft
Acres 0.16
Lot Dimensions 50 x 139
Property Description
Beautifully updated and meticulously maintained Westland ranch with Livonia Public Schools! Welcome to this charming, move-in ready home with an inviting open floor plan, hardwood floors and neutral color palette. This home offers three bedrooms, one full and one half bath along with a finished basement with built in bar and two car garage. Updates include new central air in 2023, new furnace in 2022, new water heater in 2021 and back deck installed 2021. Beautifully updated and meticulously maintained Westland ranch with Livonia Public Schools! Welcome to this charming, move-in ready home with an inviting open floor plan, hardwood floors and neutral color palette. This home offers three bedrooms, one full and one half bath along with a finished basement with built in bar and two car garage. Updates include new central air in 2023, new furnace in 2022, new water heater in 2021 and back deck installed 2021.
Location
State MI
County Wayne
Area Wayne County - 100
Direction South on Randy Drive from Joy Rd., east of Merriman.
Rooms
Basement Full
Interior
Heating Forced Air
Cooling Central Air
Fireplace false
Appliance Dryer, Washer, Disposal, Dishwasher, Microwave, Oven, Range, Refrigerator
Laundry In Basement
Exterior
Exterior Feature Fenced Back, Deck(s)
Parking Features Detached
Garage Spaces 2.0
View Y/N No
Street Surface Paved
Garage Yes
Building
Story 1
Sewer Public Sewer
Water Public
Architectural Style Ranch
Structure Type Brick
New Construction No
Schools
School District Livonia
Others
Tax ID 56-005-03-0388-000
Acceptable Financing Cash, FHA, VA Loan, Conventional
Listing Terms Cash, FHA, VA Loan, Conventional
Read Less
Want to know what your home might be worth? Contact us for a FREE valuation!

Our team is ready to help you sell your home for the highest possible price ASAP






