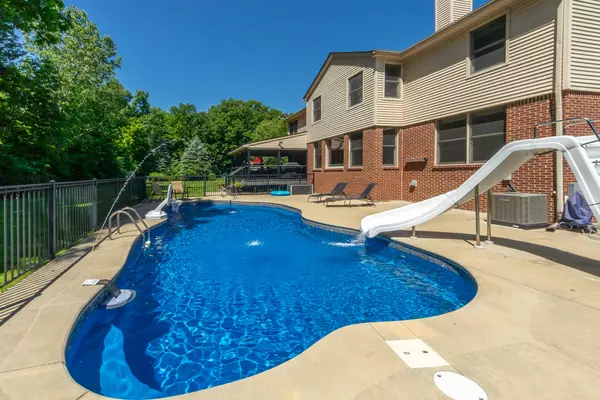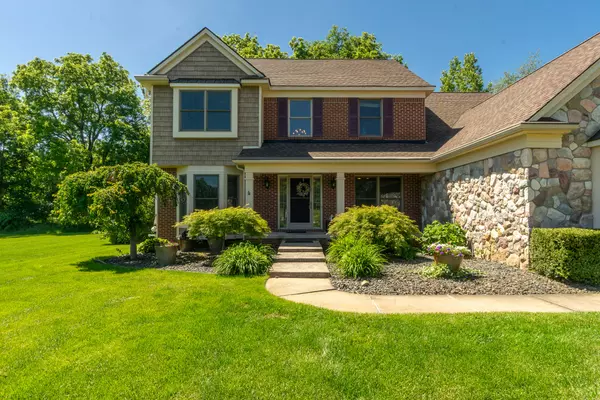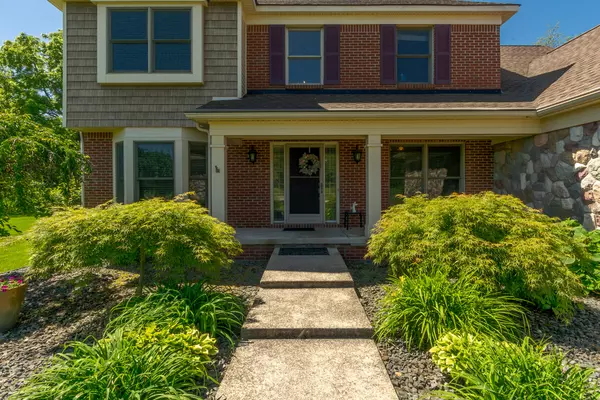$830,000
$830,000
For more information regarding the value of a property, please contact us for a free consultation.
49781 Deer Run Northville, MI 48167
4 Beds
3 Baths
3,028 SqFt
Key Details
Sold Price $830,000
Property Type Single Family Home
Sub Type Single Family Residence
Listing Status Sold
Purchase Type For Sale
Square Footage 3,028 sqft
Price per Sqft $274
Municipality Novi City
Subdivision Deer Run Of Novi
MLS Listing ID 24038804
Sold Date 08/28/24
Style Colonial
Bedrooms 4
Full Baths 2
Half Baths 1
Originating Board Michigan Regional Information Center (MichRIC)
Year Built 2002
Annual Tax Amount $10,463
Tax Year 2023
Lot Size 1.005 Acres
Acres 1.0
Lot Dimensions 141 x 281 x 220 x 282
Property Description
The BENEFIT of this property... amazing details to following..... The BENEFIT of this Single-Family Home located on a ONE ACRE lot in Novi with Northville Schools and Northville Mailing... The lot and location are fantastic situated at the end of a peaceful quiet cul-de-sac where you can easily access the ITC trail system. You may find yourself biking and walking more often. Deer Run is a small quite street where you can expect super low traffic street. While the lot and location are enough to sell many, there is so much more offered. This lovely home features 4 Bedrooms, 2 Full Bathrooms (one in a part of the Master Suite) and 1 Half Bathroom, Private office/den with gas fireplace, THREE CAR attached garage (side entry providing great curb appeal), crisp blue saltwater in-ground pool with large patio and decorative security fence, large covered maintenance free composite deck allows maximum enjoyment of the scenic/private backyard, kitchen opens nook and family room with fireplace and mantle, additional living room with French doors (can be used as a 2nd office), formal dining room complimented by a large butler area with ample cabinets / counter space, spacious bedrooms (large master and above average additional bedrooms), ample storage in garage and basement, extra deep basement perfect for finishing with a golf simulator or other activities where high ceilings are helpful, backyard is spacious / open / private / includes storage shed / mature trees. The Master Suite offers a private full bathroom (recently when through a $70,000 extreme makeover) and large walk-in closet. Though private, you are convenient to everything Northville and Novi have to offer (walkable to ITC athletic fields, walkable/bikeable to Maybury State Park). This home has been well-maintained and is ready for you to enjoy. Many other updates and improvements. You have found your new home! Call a Realtor today to tour. Need a bridge, conventional, FHA or VA LOAN, we have great lenders to serve you. Need help transitioning from your current home to this new home, we can help here as well. Let's get started today! TOUR DURING ONE OF THE MANY PLANNED OPEN HOUSES. The BENEFIT of this Single-Family Home located on a ONE ACRE lot in Novi with Northville Schools and Northville Mailing... The lot and location are fantastic situated at the end of a peaceful quiet cul-de-sac where you can easily access the ITC trail system. You may find yourself biking and walking more often. Deer Run is a small quite street where you can expect super low traffic street. While the lot and location are enough to sell many, there is so much more offered. This lovely home features 4 Bedrooms, 2 Full Bathrooms (one in a part of the Master Suite) and 1 Half Bathroom, Private office/den with gas fireplace, THREE CAR attached garage (side entry providing great curb appeal), crisp blue saltwater in-ground pool with large patio and decorative security fence, large covered maintenance free composite deck allows maximum enjoyment of the scenic/private backyard, kitchen opens nook and family room with fireplace and mantle, additional living room with French doors (can be used as a 2nd office), formal dining room complimented by a large butler area with ample cabinets / counter space, spacious bedrooms (large master and above average additional bedrooms), ample storage in garage and basement, extra deep basement perfect for finishing with a golf simulator or other activities where high ceilings are helpful, backyard is spacious / open / private / includes storage shed / mature trees. The Master Suite offers a private full bathroom (recently when through a $70,000 extreme makeover) and large walk-in closet. Though private, you are convenient to everything Northville and Novi have to offer (walkable to ITC athletic fields, walkable/bikeable to Maybury State Park). This home has been well-maintained and is ready for you to enjoy. Many other updates and improvements. You have found your new home! Call a Realtor today to tour. Need a bridge, conventional, FHA or VA LOAN, we have great lenders to serve you. Need help transitioning from your current home to this new home, we can help here as well. Let's get started today! TOUR DURING ONE OF THE MANY PLANNED OPEN HOUSES.
Location
State MI
County Oakland
Area Oakland County - 70
Direction North on Garfield off 8 Mile, Left on Deer Run, home is 1/2 mile down on left
Rooms
Basement Full
Interior
Interior Features Ceiling Fans, Ceramic Floor, Garage Door Opener, Humidifier, Laminate Floor, Water Softener/Owned, Wet Bar, Wood Floor, Kitchen Island, Eat-in Kitchen, Pantry
Heating Forced Air
Cooling Central Air
Fireplaces Number 2
Fireplaces Type Den/Study, Family, Gas Log
Fireplace true
Window Features Screens,Insulated Windows,Window Treatments
Appliance Built-In Gas Oven, Disposal, Dishwasher, Microwave, Oven, Range, Refrigerator
Laundry Electric Dryer Hookup, Gas Dryer Hookup, In Unit, Laundry Room, Main Level, Other, Sink, Washer Hookup
Exterior
Exterior Feature Other, Porch(es), Patio, Deck(s)
Parking Features Garage Faces Side, Garage Door Opener, Attached
Garage Spaces 3.0
Pool Cabana, Outdoor/Inground
Utilities Available Phone Available, Storm Sewer, Public Sewer, Natural Gas Available, Electricity Available, Cable Available, Broadband, Phone Connected, Natural Gas Connected, Cable Connected, High-Speed Internet
View Y/N No
Street Surface Paved
Garage Yes
Building
Lot Description Level, Recreational, Sidewalk, Wooded, Cul-De-Sac
Story 2
Sewer Public Sewer
Water Private Water, Well
Architectural Style Colonial
Structure Type Brick,Shingle Siding,Stone,Vinyl Siding,Other
New Construction No
Schools
Elementary Schools Thornton Creek Elementary School
Middle Schools Hillside Middle School
High Schools Northville High School
School District Northville
Others
Tax ID 22-31-252-006
Acceptable Financing Cash, FHA, VA Loan, Conventional
Listing Terms Cash, FHA, VA Loan, Conventional
Read Less
Want to know what your home might be worth? Contact us for a FREE valuation!

Our team is ready to help you sell your home for the highest possible price ASAP






