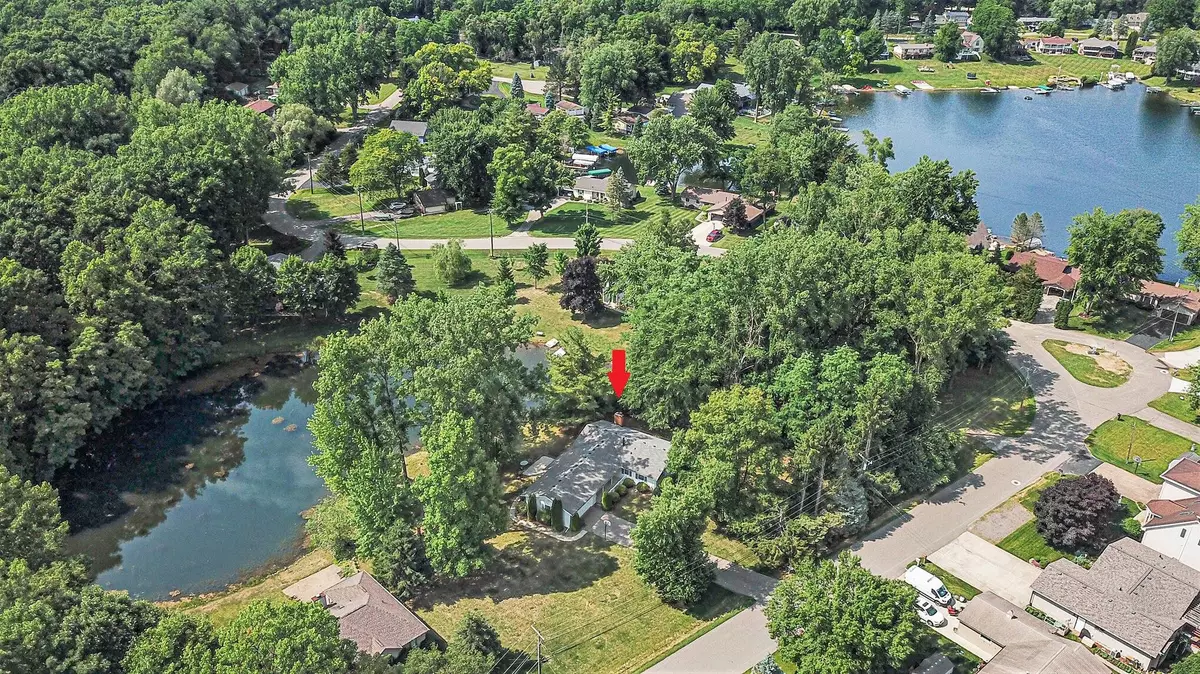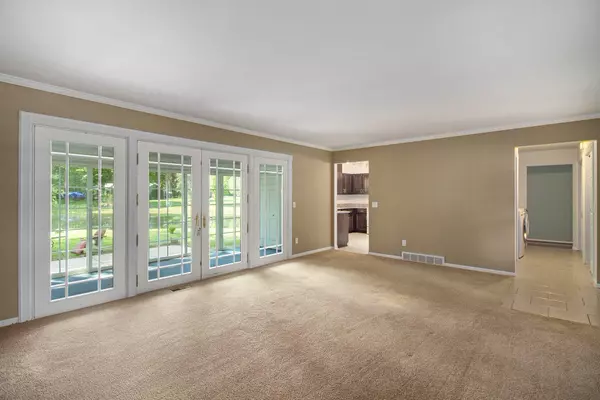$380,000
$400,000
5.0%For more information regarding the value of a property, please contact us for a free consultation.
11632 Pleasant View Drive Pinckney, MI 48169
3 Beds
2 Baths
1,668 SqFt
Key Details
Sold Price $380,000
Property Type Single Family Home
Sub Type Single Family Residence
Listing Status Sold
Purchase Type For Sale
Square Footage 1,668 sqft
Price per Sqft $227
Municipality Hamburg Twp
MLS Listing ID 24031428
Sold Date 09/10/24
Style Ranch
Bedrooms 3
Full Baths 2
Originating Board Michigan Regional Information Center (MichRIC)
Year Built 1974
Annual Tax Amount $3,643
Tax Year 2024
Lot Size 0.990 Acres
Acres 0.99
Lot Dimensions 320 x 236 x 441 x 31
Property Description
Charming 3-bed, 2-bath ranch home situated on a nearly one-acre lot backing to a serene pond in the Portage Chain of Lakes area. Bright, airy living spaces include a large family room with French doors that open to a sunporch overlooking the tranquil views of the local wildlife, pond and spacious backyard. The living room with fireplace is the perfect place to get cozy when temperatures start to drop. Eat-in kitchen with lots of storage and counter space. Recently updated roof, furnace and tankless water heater ensure comfort while the attached 2-car garage offers convenience. Ideal for nature lovers and those seeking peaceful living with access to water activities just steps away from Tamarak and Baseline Lakes.
Location
State MI
County Livingston
Area Livingston County - 40
Direction Shehan Rd to Pleasant View Dr
Rooms
Basement Crawl Space
Interior
Interior Features Garage Door Opener, Generator, Wood Floor, Eat-in Kitchen
Heating Forced Air
Cooling Central Air
Fireplaces Number 1
Fireplaces Type Living
Fireplace true
Window Features Window Treatments
Appliance Dryer, Washer, Dishwasher, Microwave, Oven, Range, Refrigerator
Laundry Laundry Room, Main Level
Exterior
Exterior Feature Patio, 3 Season Room
Parking Features Attached
Garage Spaces 2.0
Utilities Available Phone Connected, Natural Gas Connected, Cable Connected
Waterfront Description Lake,Pond
View Y/N No
Street Surface Paved
Garage Yes
Building
Story 1
Sewer Public Sewer
Water Well
Architectural Style Ranch
Structure Type Vinyl Siding
New Construction No
Schools
School District Pinckney
Others
Tax ID 15-31-400-047
Acceptable Financing Cash, FHA, VA Loan, Conventional
Listing Terms Cash, FHA, VA Loan, Conventional
Read Less
Want to know what your home might be worth? Contact us for a FREE valuation!

Our team is ready to help you sell your home for the highest possible price ASAP






