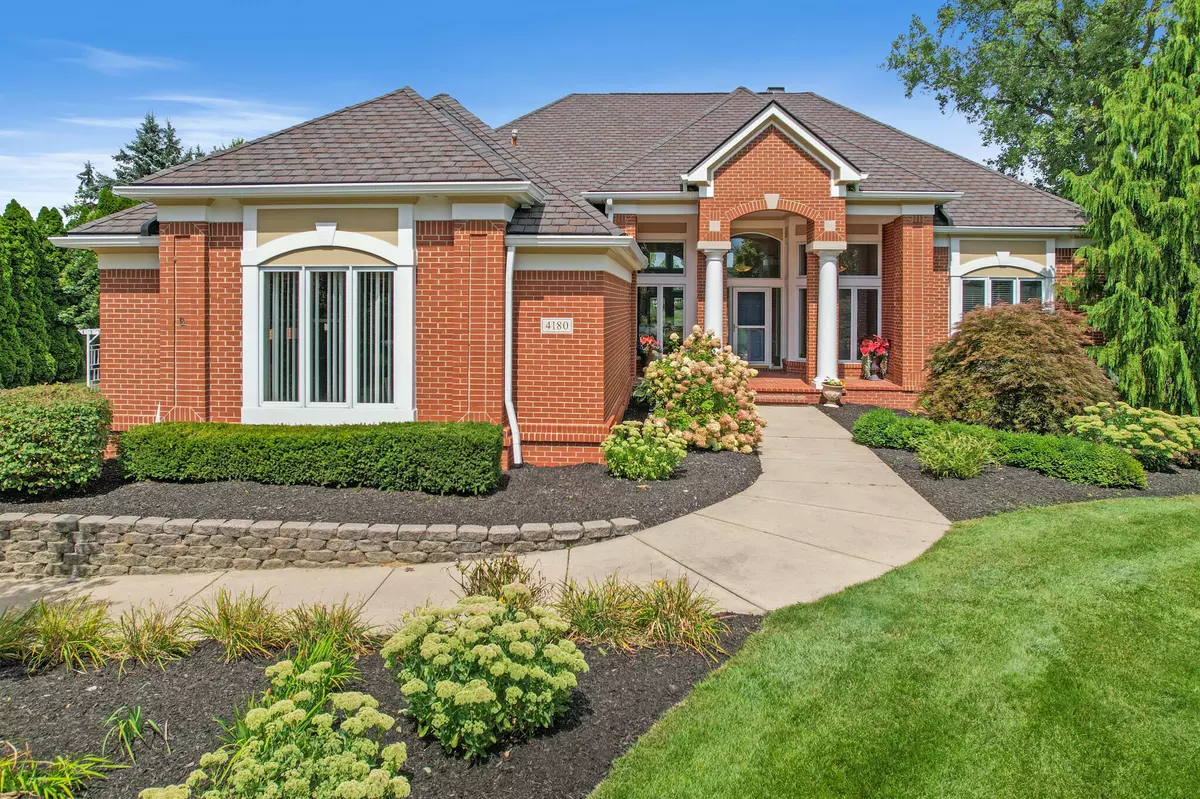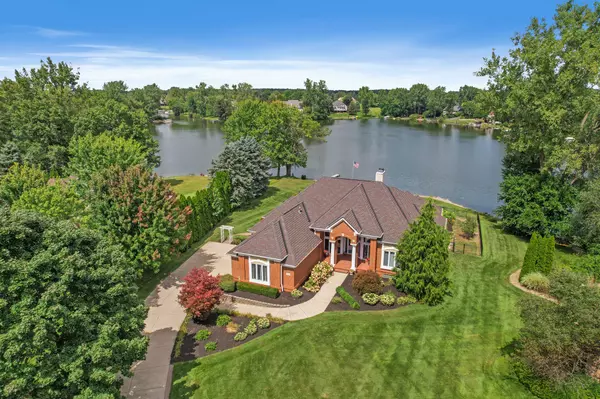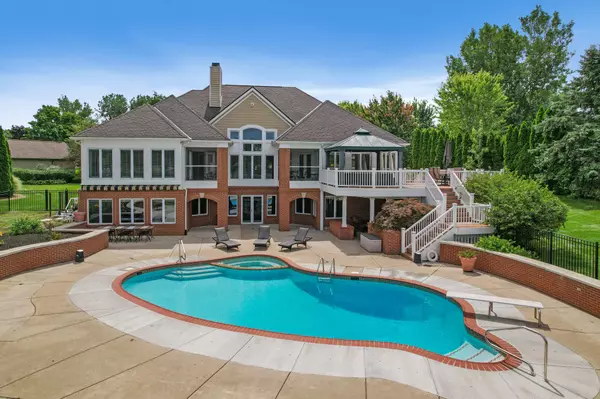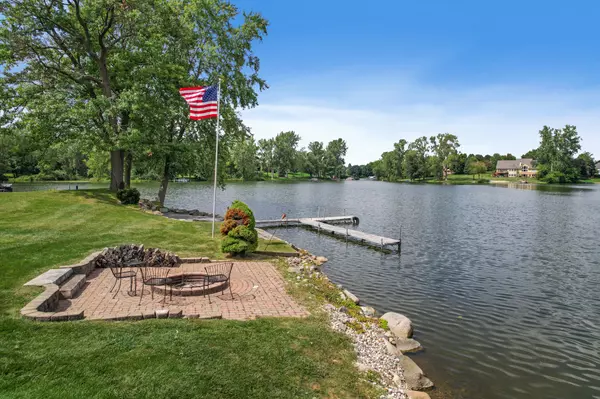$910,000
$899,900
1.1%For more information regarding the value of a property, please contact us for a free consultation.
4180 Mallards Landing Highland, MI 48357
4 Beds
5 Baths
2,765 SqFt
Key Details
Sold Price $910,000
Property Type Single Family Home
Sub Type Single Family Residence
Listing Status Sold
Purchase Type For Sale
Square Footage 2,765 sqft
Price per Sqft $329
Municipality Highland Twp
Subdivision Mallards Landing
MLS Listing ID 24044456
Sold Date 09/10/24
Style Ranch
Bedrooms 4
Full Baths 3
Half Baths 2
HOA Fees $41/ann
HOA Y/N true
Originating Board Michigan Regional Information Center (MichRIC)
Year Built 1996
Annual Tax Amount $7,440
Tax Year 2023
Lot Size 0.900 Acres
Acres 0.9
Lot Dimensions 192X259X86X339
Property Description
Discover your dream home with this stunning, turn-key ready ranch, perfectly situated on a spacious lot just under an acre, with and in-ground pool, serene waterfront views on Taggett Lake. Boasting over 5,000 sq. ft. of beautifully finished living space, this home blends elegance and comfort in every detail. With 4 spacious bedrooms, and 5 baths, including a luxurious primary suite with a spa-like ensuite bath. Chefs kitchen with high-end appliances, two large islands perfect for entertaining. Expansive open-concept living area w. a stunning white and grey color palette, ideal for both family living and entertaining. Large walk-out lower level perfect for entertaining. Oversized 3-car garage with ample space for vehicles, storage, and more. Whole house generator, new roof and so much mo
Location
State MI
County Oakland
Area Oakland County - 70
Direction Please Enter Address in Navigational Tools Available.
Body of Water Taggett Lake
Rooms
Basement Walk Out, Full
Interior
Interior Features Generator, Iron Water FIlter, Water Softener/Owned, Wet Bar, Kitchen Island
Heating Forced Air
Cooling Central Air
Fireplaces Number 1
Fireplaces Type Family, Gas Log
Fireplace true
Appliance Dryer, Washer, Built-In Electric Oven, Dishwasher, Microwave, Range, Refrigerator
Laundry Gas Dryer Hookup, Lower Level, Main Level
Exterior
Exterior Feature Scrn Porch, Patio, Deck(s)
Parking Features Attached
Garage Spaces 3.0
Pool Outdoor/Inground
Utilities Available Natural Gas Connected, Cable Connected, High-Speed Internet
Waterfront Description Lake
View Y/N No
Street Surface Paved
Garage Yes
Building
Lot Description Site Condo, Cul-De-Sac
Story 1
Sewer Septic System
Water Well
Architectural Style Ranch
Structure Type Brick,Vinyl Siding
New Construction No
Schools
School District Huron Valley
Others
HOA Fee Include Snow Removal
Tax ID 11-09-302-006
Acceptable Financing Cash, FHA, VA Loan, Conventional
Listing Terms Cash, FHA, VA Loan, Conventional
Read Less
Want to know what your home might be worth? Contact us for a FREE valuation!

Our team is ready to help you sell your home for the highest possible price ASAP






