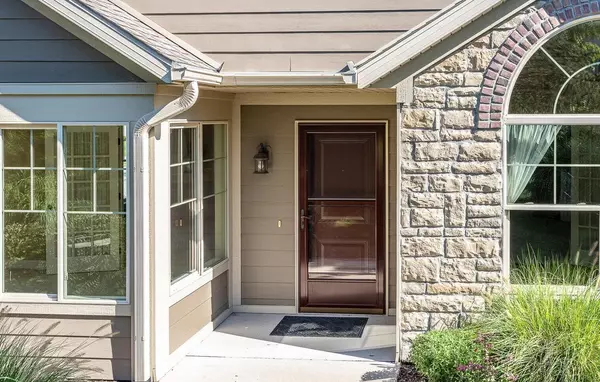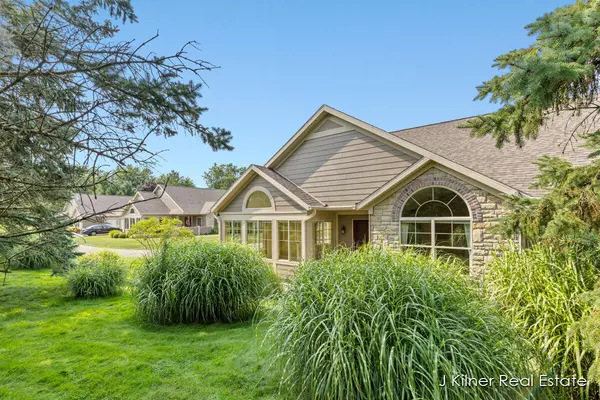$449,000
$449,000
For more information regarding the value of a property, please contact us for a free consultation.
1194 Waterwalk Drive Holland, MI 49423
3 Beds
2 Baths
1,996 SqFt
Key Details
Sold Price $449,000
Property Type Condo
Sub Type Condominium
Listing Status Sold
Purchase Type For Sale
Square Footage 1,996 sqft
Price per Sqft $224
Municipality Holland City
Subdivision The Villas Of Holland
MLS Listing ID 24039706
Sold Date 09/09/24
Style Contemporary
Bedrooms 3
Full Baths 2
HOA Fees $390/mo
HOA Y/N true
Originating Board Michigan Regional Information Center (MichRIC)
Year Built 2016
Annual Tax Amount $7,838
Tax Year 2023
Lot Dimensions NA
Property Description
Come and take a look at this spectacular 3 bedroom, 2 bathroom condominium located in a private setting at The Villas of Holland. This zero-step home boasts nearly 2,000 square feet of superbly crafted and designed living space. The open floor plan includes soaring cathedral ceilings throughout, a kitchen w/ quartz countertops, tiled backsplashes, a spacious pantry, and a breakfast bar. You will love all of the natural light that beams in throughout the living room and sunroom! Enjoy the warmth of the gas log fireplace all winter long and the beautiful landscape outside the patio all summer long! The master suite is a full ensuite with matching his and her vanity sinks and a walk in closet. Your friends will love the guest bedroom w/ cathedral ceilings and hardwood flooring. You will also appreciate the oversized 2 stall attached garage w/ pull down attic stairs for storage above the garage. The Community Building is beautifully designed for you to host your parties or other large gatherings, you can read a book in the small library, use the exercise equipment, or cool off in the outdoor pool! You will also appreciate the oversized 2 stall attached garage w/ pull down attic stairs for storage above the garage. The Community Building is beautifully designed for you to host your parties or other large gatherings, you can read a book in the small library, use the exercise equipment, or cool off in the outdoor pool!
Location
State MI
County Ottawa
Area Holland/Saugatuck - H
Direction I-196 Business Loop to E. 8th St, East to Country Club Rd, North to Waterwalk Dr, follow to property.
Rooms
Basement Slab
Interior
Interior Features Ceramic Floor, Garage Door Opener, Kitchen Island, Pantry
Heating Forced Air
Cooling Central Air
Fireplaces Number 1
Fireplaces Type Living
Fireplace true
Appliance Dryer, Washer, Disposal, Dishwasher, Microwave, Oven, Range, Refrigerator
Laundry Main Level
Exterior
Exterior Feature Porch(es)
Parking Features Attached
Garage Spaces 2.0
Pool Outdoor/Inground
Utilities Available Natural Gas Available, Cable Available
Amenities Available Walking Trails, Pets Allowed, Club House, Fitness Center, Library, Meeting Room, Pool
View Y/N No
Street Surface Paved
Handicap Access Covered Entrance, Accessible Entrance
Garage Yes
Building
Lot Description Recreational, Sidewalk
Story 1
Sewer Public Sewer
Water Public
Architectural Style Contemporary
Structure Type Stone,Vinyl Siding
New Construction No
Schools
School District Holland
Others
Tax ID 70-16-26-117-753
Acceptable Financing Cash, Conventional
Listing Terms Cash, Conventional
Read Less
Want to know what your home might be worth? Contact us for a FREE valuation!

Our team is ready to help you sell your home for the highest possible price ASAP






